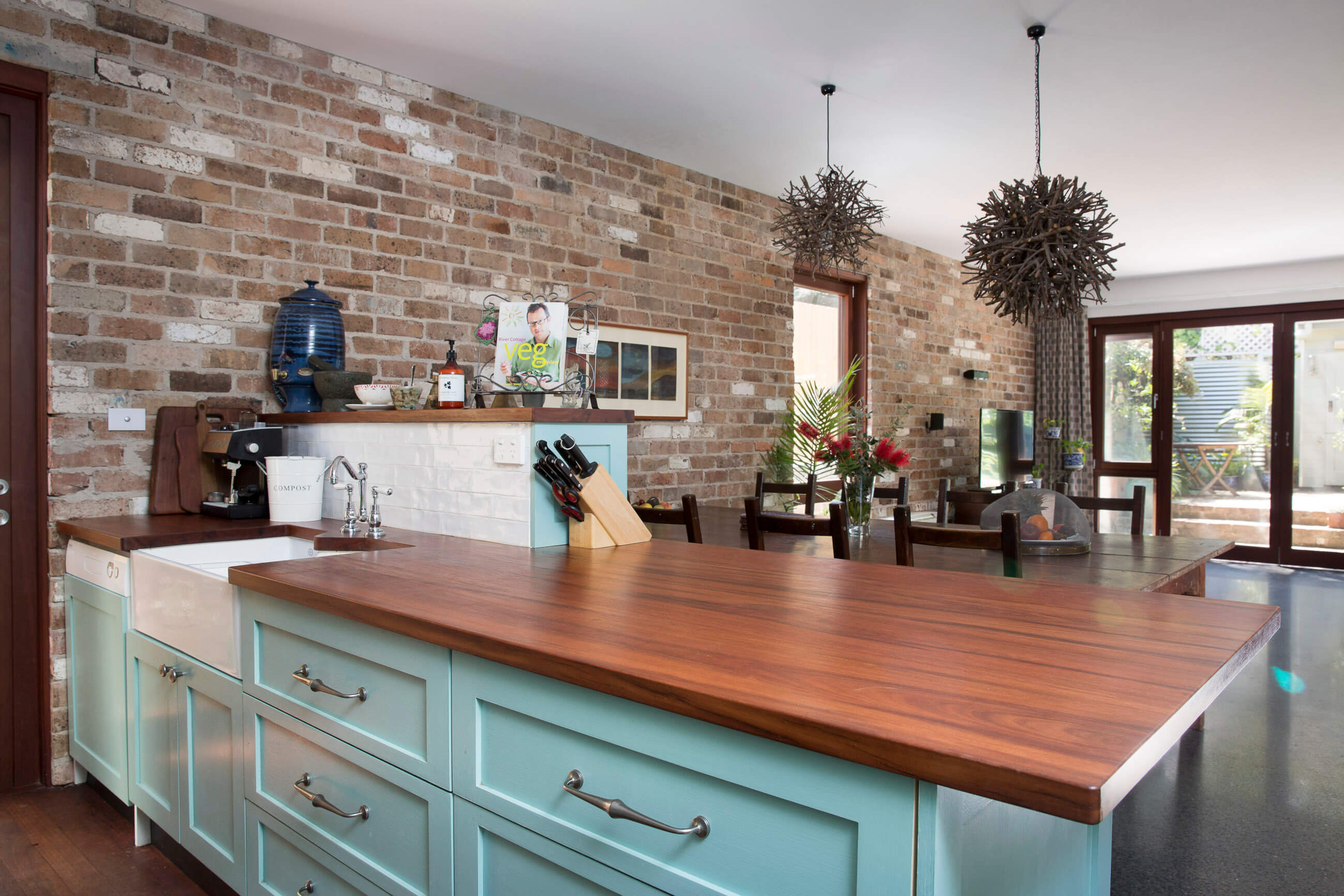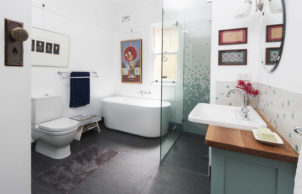North Sydney Eco House
This house is not opening in person, but you can explore the profile and ask the homeowner a question below.
House Notes – North Sydney Eco House
This 1930s semi-detached home was renovated in 2013. Incorporating passive solar design some of its features include: recycled building materials, energy and water efficient appliances, energy efficient lighting, thermal mass and double-glazing. Outside features include a green roof, rainwater harvesting, stormwater management/water sensitive urban design, composting, native garden, food production and a solar PV system.
Inside the home recycled furnishings, low and no-VOC paints and oils and eco fabrics were used.
See more on our North Sydney Eco House blog.
House featured in Sanctuary Magazine May 2015, Better Homes and Gardens (May 2015) , finalist in the 2014 Green Globe Awards and winner of the North Sydney Council Sustainability Award 2014.
Sustainability Features
- Energy efficiency:
- Efficient lighting
Draught proofing
Efficient appliances
Energy monitoring
- Passive heating cooling:
- Shading
Cross ventilation
- Water harvesting and saving features:
- Above ground storage
Stormwater management
Low flow shower heads
Low flow taps
- Above ground rainwater storage Type:
- Rainwater tanks
- Above ground rainwater storage Size
- 6000L
- Recycled and reused materials:
- Bricks
Timber
Windows
Doors
Paving
Kitchen/bath cabinets
- Insulation Type:
- Ceiling
Internal and external walls
Floor
- Ceiling Type:
- Earthwool
- Ceiling Rating:
- R3
- Floor Type:
- Earthwool
- Floor Rating:
- R3
- Internal / External Walls Type:
- Earthwool
- Internal / External Walls Rating:
- R3
- Renewable energy used:
- Solar PV grid connect
- Cost estimate of sustainable home/features:
- $400,000
- House Size
- 150sqm
- Window and Door Types
- Double glazing
- Universal Design Features
- Adaptive design
- Number of bedrooms
- 3
- Number of bathrooms
- 2
- Garden / Outdoors
- Water wise plants
Edible garden
Organic
Permaculture
Composting
Native plants
Green roofs
- Healthy home features
- Zero-VOC paints and oils
- Housing Type:
- Standalone House
- Project Type:
- Renovation
- Builder
- Zenya Adderley




Ask questions about this house
Load More Comments