Triple Zero House
This house is not opening in person, but you can explore the profile and ask the homeowner a question below.
House Notes – Triple Zero House
The Triple Zero House was designed to enable the comfortable and sustainable living of two adults or a small family in a hot tropical environment. Its construction materials and construction principles aimed to combine a low carbon footprint with longevity and low operational expenses. The property is close to the CBD but not connected to the power grid. Instead a PV solar array plus battery bank allows the operation of all usual modern appliances including three air conditioners at day and/or night.
Cooking and hot water services are provided by the solar power system, too, hence the triple zero stands for: zero electricity bills, zero gas/fuel bills and zero emissions.
Excess power is used to charge “Kermit”, our very green electric car, which will be on display at the Sustainable House Day as well.
The building has very high internal ceilings, solarspan roofing and low-e windows to minimise the external heat loads. A C-Bus control system assists in the load management and only energy efficient appliances are used throughout the property. The house is built on a 300m2 block and surrounded by water efficient landscaping and fruit trees.
The house was completed in 2014 and is currently a finalist for the Australian HIA Greensmart award after wining the local and regional awards.
Sustainability Features
- Energy efficiency:
- Efficient lighting
Efficient appliances
Energy monitoring
Smart home features
- Energy efficiency:
- C-Bus controls
- Passive heating cooling:
- Shading
Cross ventilation
- Active heating cooling:
- Heat pump
Ceiling fans
- Water heating:
- PV powered electric element with timer and storage
- Water harvesting and saving features:
- Low flow shower heads
Low flow taps
- Sustainable materials:
- Solarspan structural roofing, bamboo flooring
- Recycled and reused materials:
- Bricks
- Insulation Type:
- Ceiling
Internal and external walls
- Ceiling Type:
- cathedral - sandwich panel
- Ceiling Rating:
- very good
- Floor Rating:
- good
- Internal / External Walls Type:
- timber frame plus cladding
- Internal / External Walls Rating:
- OK
- Energy star rating:
- n/a
- Renewable energy used:
- Solar PV off-grid
Energy storage
- Cost estimate of sustainable home/features:
- 50000
- Estimate of annual savings:
- 4000/year
- House Size
- 100m2
- Window and Door Types
- Low-e, films
Louvre windows
- Universal Design Features
- Disability access
Multi-generational
Adaptive design
- Number of bedrooms
- 2
- Number of bathrooms
- 1
- Garden / Outdoors
- Water wise plants
Edible garden
Organic
Native plants
- Healthy home features
- pebble floors, non toxic paints
- Housing Type:
- Standalone House
- Project Type:
- New Build
- Builder
- Finlay Homes


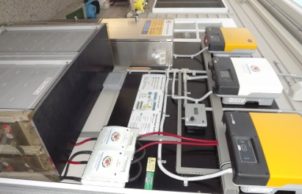
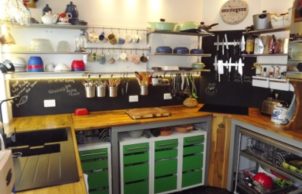
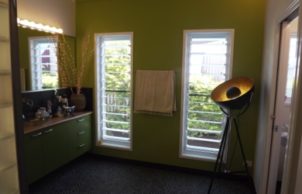
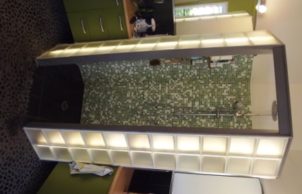
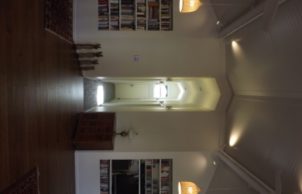
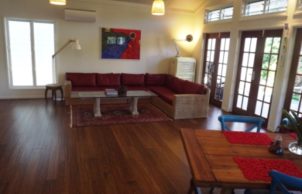
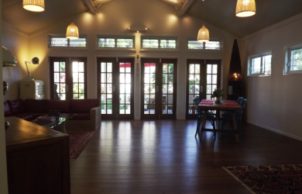
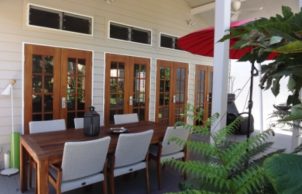
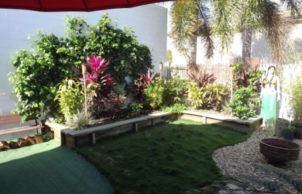
Ask questions about this house
Load More Comments