Strom House
This house is not opening in person, but you can explore the profile and ask the homeowner a question below.
House Notes – Strom House
Classical solar passive thermal mass house. Traditional Scandinavian dew point control and PassivHaus ventilation.
North face of house is rotated 40 degrees to long side of block.
Backyard at front of house block.
Radiant heat control eave of 4m overhang.
Light and warmth of 45sqm of Nth facing glazing.
Solar heat distribution N to S of house through hydronics.
Temperature stability of 120+tonnes of concrete thermal mass inside the insulation envelope.
Thermal mass heat exchange to air via 350m2 of surface area.
Insulation of slab with continuous R3 edge and under, R4.5 walls and R6 crisscross ceiling.
Durable, simple and trade friendly timber frame, brick veneer construction.
Triple glazed PVC framed windows to non-North walls (U=1.1W/m2/k).
Underground ventilation preconditioning “earth tube” (1.3kW at dT=15’C).
Ducted Heat Recovery Ventilation system “HRV”.
Solar hot water with hydronic crossover.
Rainwater storage tank is under patio with overflow to water banking sump.
DC ceiling fans throughout house.
Lights LED and CFL.
Kitchen recycled Blackbutt benches and stainless steel preparation areas.
Patio cladding in Blackbutt from Yadboro State Forest Ulladulla (durability class 1 above ground).
Bricks from Bowral, framing timber from Tumut, blocks from Appin, sand from Bungendore.
Internal focus on tactile with timber, limestone, clay and sand in rough and polished finish.
Raked ceilings to 3m internal and 6m external.
Hydronic heating.
Sound insulation to internal walls with batts and foam core doors.
4 car LUG.
Fire place (ornamental alcohol burner).
Drying room laundry.
Pantry walk-through garage to kitchen.
Comms of dual cat6 and single Coaxial cable patched to rooms.
OdourVac toilet bowl extractors.
Sustainability Features
- Energy efficiency:
- Efficient lighting
Draught proofing
- Energy efficiency:
- manual on and timer off heating
- Passive heating cooling:
- Shading
Cross ventilation
- Passive heating cooling:
- sun on insulated thermal mass
- Active heating cooling:
- Hydronic
Solar hydronic
Heat exchange ventilation system
Ceiling fans
- Active heating cooling:
- earth tube ventilation preconditioning
- Water heating:
- Solar hot water (evacuated tube)
- Water harvesting and saving features:
- Underground storage
- Underground rainwater storage type:
- concrete tank
- Underground rainwater storage Size:
- 6000L
- Water harvesting and saving
- tank overflow to water banking sump
- Sustainable materials:
- timber
- Recycled and reused materials:
- Timber
- Insulation Type:
- Ceiling
Internal and external walls
Floor
- Ceiling Type:
- Batts 2 x R3 crisscrossed
- Ceiling Rating:
- R6
- Floor Type:
- Extruded Polystyrene
- Floor Rating:
- R3
- Internal / External Walls Type:
- Batts + double layer double sided sisilation
- Internal / External Walls Rating:
- R4.5
- Energy star rating:
- 8.7 star BERS
- Cost estimate of sustainable home/features:
- $400,000
- Estimate of annual savings:
- $1200/yr
- House Size
- 200m2
- Window and Door Types
- Double glazing
Triple glazing
Low-e, films
- Number of bedrooms
- 4
- Number of bathrooms
- 2
- Garden / Outdoors
- Water wise plants
- Healthy home features
- limestone walls and floor, wet and dry
- Housing Type:
- Standalone House
- Project Type:
- New Build
- Builder
- Solar Flair Homes


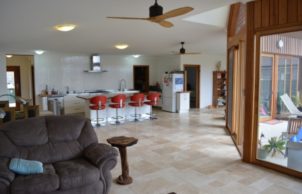
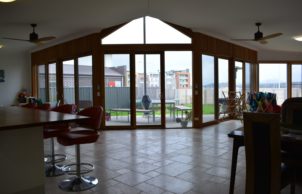
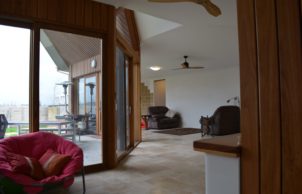
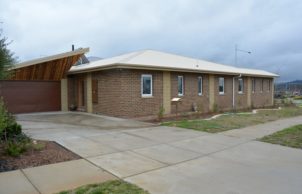
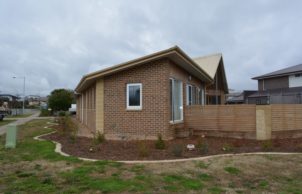
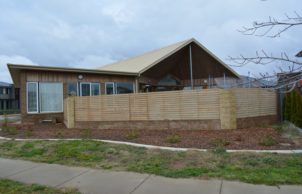
Ask questions about this house
Load More Comments