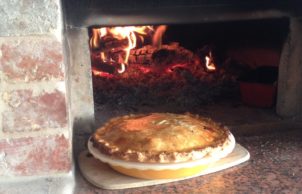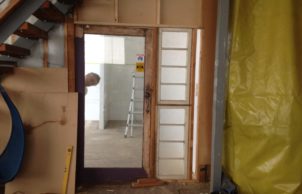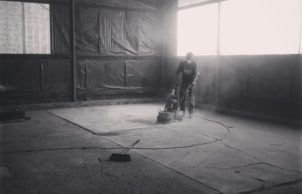Wandiful Produce Shed, House, Farm
This house is not opening in person, but you can explore the profile and ask the homeowner a question below.
House Notes – Wandiful Produce Shed, House, Farm
Tours of the shed, house and farm are being run from the shed at 10.30am & 2.30pm – please call or text to book a spot on 0409 783 012.
The farm shed has been partly renovated using salvaged and second-hand materials such as plywood, bricks, timber, doors, windows and tables have been made using pallets. The farm-to-table cafe that now operates out of the shed uses biodynamic produce off the property, particularly our chestnuts and hazelnuts. The shed has a 3.25kwph grid-connected solar system which helps offset the cool room used during the nut harvest period. Two 22,000 litre tanks have been installed to capture some of the rainfall off the massive roof catchment. A Clivus Multrum compost toilet system has been fitted with two pans for cafe patron use, which also composts scraps from the kitchen and uses zero water. Wicking beds grow vegetables and herbs that barely require watering, even in summer.
The house is a standard brick 1987 build, but faces North South and has been taken off the grid to have standalone solar power. Other retrofits have occurred such as the north facing carport roofing was taken off to create a pergola and let more sunlight into the house. The house water supply is from a 22,000 litre rainwater tank captured from the roof, replacing the unreliable spring water pump system. A solar tube has been installed as an alternative to a skylight and works well letting extra light into the house.
The farm grows chestnuts and hazelnuts primarily, with value-adding of the chestnuts into flour, creme (sweetened puree) and other products. We use biodynamic practices on the orchard, using no chemicals. The trees are only irrigated by rainfall. We have other projects in the pipeline which we will also talk about on the tours!
The landscaping in the house yard is a work in progress but we are striking a balance between natives for all year round foliage with fire retardant deciduous trees and as much vegetable growing as we can find time for.
Sustainability Features
- Energy efficiency:
- Efficient lighting
Efficient appliances
- Passive heating cooling:
- Shading
Cross ventilation
- Active heating cooling:
- Wood heater, grapevine on pergola
- Water heating:
- Solar hot water (flat panel)
- Water harvesting and saving features:
- Above ground storage
- Above ground rainwater storage Type:
- Tanks
- Above ground rainwater storage Size
- 22000 litres at house, 44000 litres at shed
- Recycled and reused materials:
- Corrugated Iron cladding
- Sustainable materials:
- All recycled materials
- Recycled and reused materials:
- Bricks
Timber
Windows
Doors
- Insulation Type:
- Ceiling
- Ceiling Type:
- Glass batts
- Renewable energy used:
- Solar PV grid connect
Solar PV off-grid
- Cost estimate of sustainable home/features:
- $40,000
- Estimate of annual savings:
- $4000 PA
- House Size
- 15 squares, shed is 30 squares
- Window and Door Types
- recycled
- Universal Design Features
- Adaptive design
- Number of bedrooms
- 4
- Number of bathrooms
- 2
- Garden / Outdoors
- Water wise plants
Edible garden
Organic
Composting
Native plants
Bee keeping
Chickens
- Healthy home features
- Organoil and Haymes low VOC paints
- Housing Type:
- Standalone House
Commercial
- Project Type:
- Continual Improvement





Ask questions about this house
Load More Comments