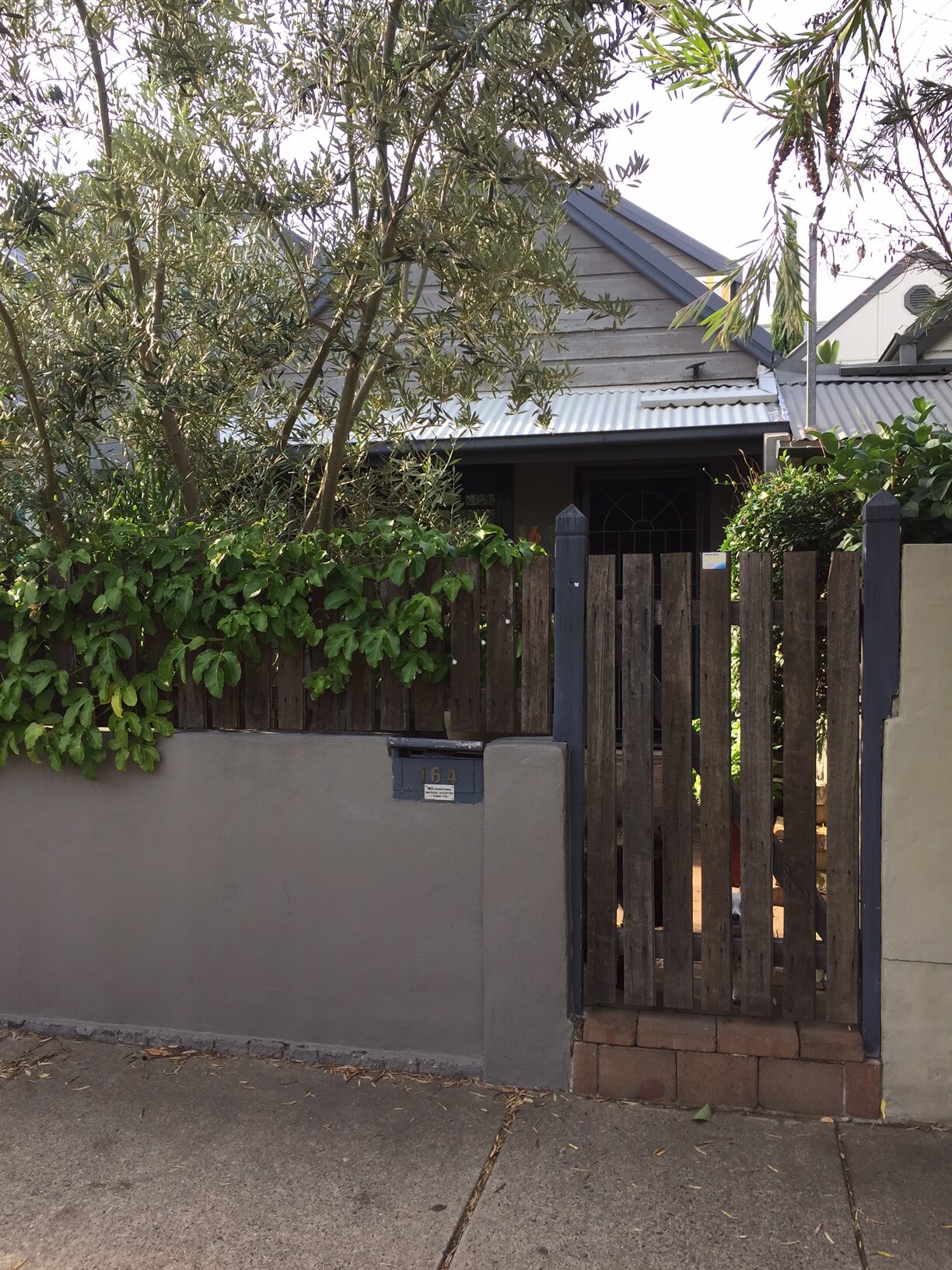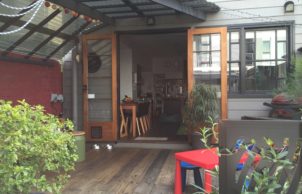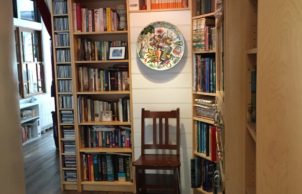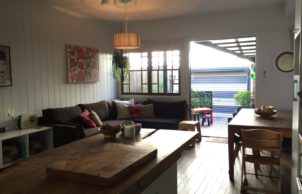Second Hand Cottage
This house is not opening in person, but you can explore the profile and ask the homeowner a question below.
House Notes – Second Hand Cottage
OPEN 10-2
HOUSE TALK EVERY 1/2 HOUR (except 12.30pm)
12.30pm SPECIAL TALK “WHAT TO DO AT THE END OF THE SOLAR BONUS SCHEME”
The aim of our build was to reuse as many materials as possible, buy second hand or from a sustainable source. We used eBay, Gumtree, friends and acquaintances to source all our windows (except one), timber floor boards (from an old scout hall), doors and many other materials we needed for the build. Where we were unable to source second hand, we researched and selected the most sustainable option.
We spent an excruciating amount of time in the design phase, maximising every square centimetre to squeeze in 5 bedrooms for our family of six, all within a compact 150 sq meters. It was also critical to us that we maintained the heritage values of our weatherboard cottage, as well as ensuring every room had cross ventilation and light from two sides. A rainwater tank and a monitored solar PV system were also an necessity. Importantly we chose sustainable features that are affordable and available for all.
We built on a tight budget, doing much of the work ourselves and the savings we made from this and the second hand materials, ensured we could complete a comfortable and conscious home. It took a lot of time to source all the materials and even more to prep them for the build, but it was absolutely worth it.
We enjoy our home every single day and are proud we were able to build it in a sustainable way.
Sustainability Features
- Energy efficiency:
- Efficient lighting
Draught proofing
Efficient appliances
Energy monitoring
- Passive heating cooling:
- Cross ventilation
- Active heating cooling:
- Ceiling fans
- Water heating:
- Solar hot water (evacuated tube)
- Water harvesting and saving features:
- Above ground storage
Low flow shower heads
Low flow taps
Drip irrigation
Storage connected to
- Above ground rainwater storage Type:
- Tank
- Above ground rainwater storage Size
- 3000 litre
- Storage connected to
- Garden
Toilet
Laundry
- Recycled and reused materials:
- Flooring, Cabinetry, Wardrobe
- Sustainable materials:
- Carpet - recycled corn husk
- Recycled and reused materials:
- Bricks
Timber
Windows
Doors
Paving
Glass
Kitchen/bath cabinets
- Insulation Type:
- Ceiling
Internal and external walls
Floor
- Ceiling Type:
- Gyprock
- Floor Type:
- Timber
- Internal / External Walls Type:
- Gyprock, Timber, Fibre Sheeting, Weatherboard
- Renewable energy used:
- Solar PV grid connect
- Cost estimate of sustainable home/features:
- $150000
- Estimate of annual savings:
- $1500 per year
- House Size
- 150 m2
- Window and Door Types
- Low-e, films
Louvre windows
- Universal Design Features
- Multi-generational
- Number of bedrooms
- 5
- Number of bathrooms
- 2
- Garden / Outdoors
- Drip irrigation
- Healthy home features
- Non toxic Paint,
- Housing Type:
- Standalone House
- Project Type:
- Renovation
- Builder
- Self Builder/Bluridge Builders





Ask questions about this house
Load More Comments