Thylogale
This house is not opening in person, but you can explore the profile and ask the homeowner a question below.
House Notes – Thylogale
Going off grid in retirement is a dream for many, and reality for this couple who run their house and car from a solar and micro-hydro power system.
When Peter and Robyn Tuft decided to make a move from Sydney to Southern Tasmania, they sometimes joked about being climate change refugees – but their joking was only partly in jest. Sydney was getting too hot and too busy. They yearned for a cooler climate, a slower pace and water views. Their journey in search for a refuge brought them to an 80 hectare slice of heaven in the hills above the village of Kettering, and ultimately to the creation of a home that would tread lightly on the planet.
In its relatively remote hilltop location, the house had to be fully self-sufficient for energy and water. Solar panels provide all electricity, supplemented by a micro-hydro generator when the creek on the property flows in the cooler months. All water is harvested off the roof and hot water comes from the roof-mounted solar system. This is supplemented by the wetback indoor wood heater which also supplies a hydronic heating system in both pavilions. The two bathrooms have composting toilets and grey water is filtered through reed beds before being used to irrigate the property’s orchard. All appliances were selected for low energy and water consumption. The house produces vastly more energy than it uses so the excess is used to charge an electric car.
Peter and Robyn are also keen to share the house with others to demonstrate the superb results that can be attained in sustainable building. “This house is so comfortable – much more so than our on-grid Sydney house. It’s really testament to what’s possible with living off-grid.”
Sustainability Features
- Energy efficiency:
- Draught proofing
Efficient lighting
Efficient appliances
Energy monitoring
- Passive heating cooling:
- Cross ventilation
Heat recovery ventilation system
Passive solar designed home
Shading
Thermal mass
- Passive heating cooling:
- Very large NE facing windows provide generous winter heating
- Active heating cooling:
- Ceiling fans
Heat exchange ventilation system
Hydronic
- Water heating:
- Solar hot water (evacuated tube)
Wood fire wetback
- Water heating:
- Surplus power from micro-hydro
- Water harvesting and saving features:
- Rainwater storage - Above ground
Compost toilet
Grey water system
Stormwater management
Low flow taps
Drip irrigation
- Average water consumption per day:
- 70 L
- Above ground rainwater storage Type:
- Colorbond steel tanks
- Above ground rainwater storage Size
- 2 x 10,000 L
- Water harvesting and saving
- 15 m2 reed bed for greywater treatment before drip irrigation
- Energy Efficient Lighting
- LED lights throughout
Natural daylight
Skylight
- Electric Vehicle Type
- Tesla Model 3 long range, Mitsubishi iMiEV
- Window Protection:
- Blinds
Drapes/curtains
Eaves
- Sustainable materials:
- External timber cladding and living room ceiling from timber felled and milled on site.
External stone plinth and internal fireplace/chimney from stone collected on site.
- Insulation Type:
- Ceiling
External walls
Floor
- Ceiling Type:
- Double batts + reflective membrane
- Ceiling Rating:
- R5.3
- Floor Type:
- Bulk - polystyrene board
- Floor Rating:
- R2.1
- Internal / External Walls Type:
- Double batts
- Internal / External Walls Rating:
- 4.0
- External Walls Rating:
- 5.3
- External Walls Type:
- Double batts + membrane
- All-Electric Home?
- No
- Energy star rating:
- 6
- Renewable energy used:
- Energy storage/battery
Micro-hydro
Solar PV off-grid
- Size of PV system:
- 4 kW solar, 0.8 W hydro
- Average Daily Energy Consumption:
- 5
- Total cost of home when constructed:
- $1,200,000
- House Size
- 240 m2
- BAL Rating
- BAL – 19: Increasing levels of ember attack and ignition of debris with a heat flux of up to 19kW/m2
- Roof
- Metal (Colorbond)
- Wall Materials
- Stone
Timber
- Window and Door Types
- Double glazing
Low-e, films
Sliding windows/doors
Tilt and turn
- Universal design accessability
- Wheelchair accessible
- Universal Design Features
- Hobless showers
Lever handles for doors (no knobs)
No stairs/steps
Washing machine/dryer on plynth for easy access
Window openings easily accessible
- Number of bedrooms
- 3
- Number of bathrooms
- 2
- Garden / Outdoors
- Chickens
Composting
Drip irrigation
Edible garden
Orchard
Native plants
Water wise plants
Worm farm
- Waste Reduction Practices:
- Compost all food scraps
Make jams/conserves
Pickle and preserve food
Recycle
- Healthy home features
- Airtight house design
Carpet free - tiles/concrete/timber flooring throughout
Cross flow ventilation
Heat recovery ventilation (HRV)
Natural light and ventilation
Natural oil sealer/finishes
- Housing Type:
- Standalone House
- Project Type:
- New Build
- Builder
- Skookom (Ian Simondson)

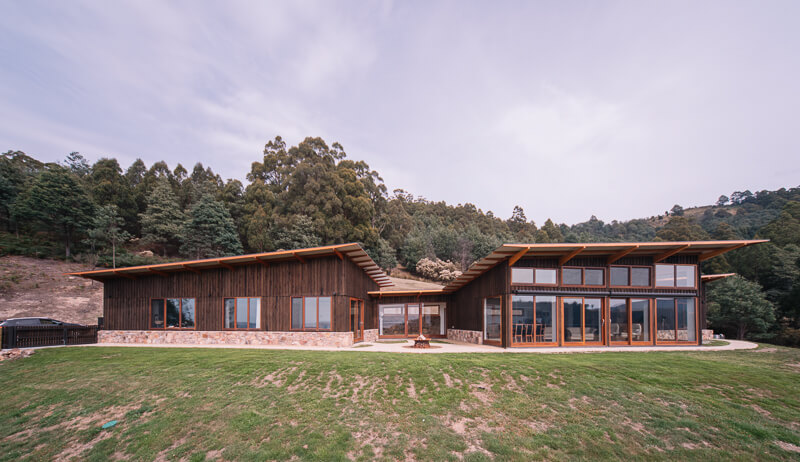
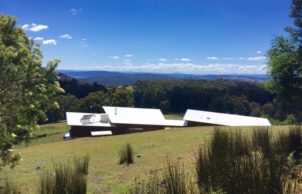
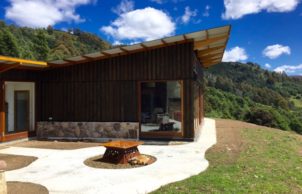
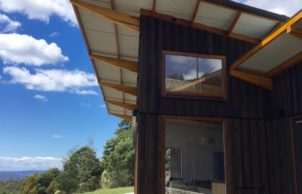
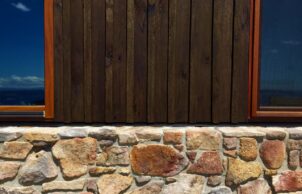
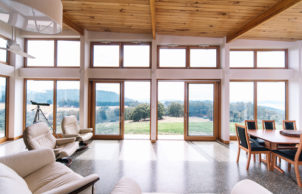
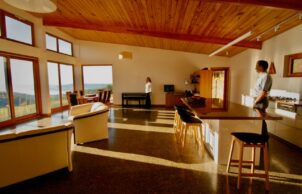
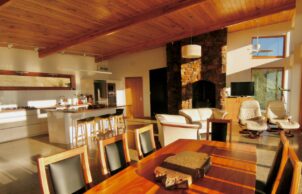
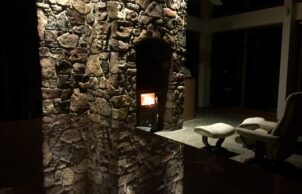
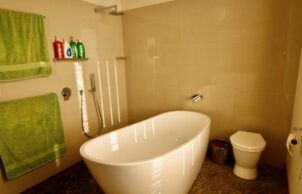
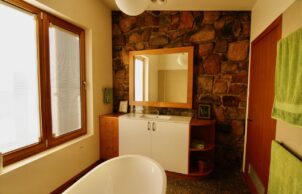
Ask questions about this house
Load More Comments