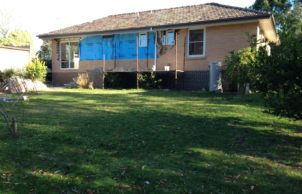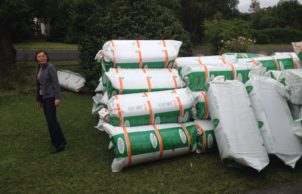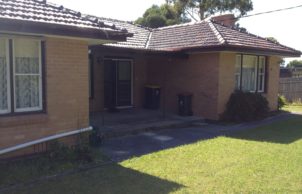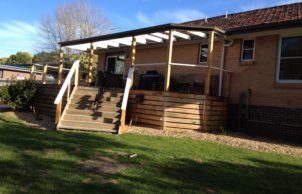Renovator’s Delight
This house is not opening in person, but you can explore the profile and ask the homeowner a question below.
House Notes – Renovator’s Delight
The Renovator’s Delight was purchased in Jan. 2015. The 1960s brick veneer home was in much need of some TLC. So we gave it a complete make over and recycled many of its original features.
All windows were replaced with PVC double glazed units. We also slightly remodeled the house layout. The original sunroom gave way to an ensuite bathroom, a larger main bathroom and a bigger kitchen dining area which faces north east. A big sliding door has been installed to take advantage of the morning and early mid-day sun in winter. The new deck has got a glass roof with adjustable eves. The eves allow us to regulate how much sun can enter the building.
We put a high emphasis on insulation. The ceiling has a double layer of R3.5 and the external walls consist of R2.5 polyester insulation. The house has polished floor boards which we insulated with spray foam insulation from underneath the building.
No artificial cooling was required last summer (our first summer). Heating: We have decided at this point not to heat the bedrooms. The rooms heated are the kitchen, dining and living area. To further reduce unnecessary heating in the evenings we can separate the living room from the kitchen and dining area via a double sliding door. We generally use a small energy efficient A/C unit for heating up the living spaces in the morning and light a fire in the late afternoon.
Sustainability Features
- Energy efficiency:
- Efficient lighting
Draught proofing
Efficient appliances
- Energy efficiency:
- Efficent applinaces such as A/C unit and induction stove
- Passive heating cooling:
- Shading
Cross ventilation
- Water harvesting and saving features:
- Low flow shower heads
Low flow taps
- Sustainable materials:
- Polyester Insulation
- Recycled and reused materials:
- Bricks
Timber
Doors
- Insulation Type:
- Ceiling
Internal and external walls
Floor
- Cost estimate of sustainable home/features:
- $40,000
- Estimate of annual savings:
- ?
- House Size
- 133m2
- Window and Door Types
- Double glazing
- Number of bedrooms
- 3
- Number of bathrooms
- 2
- Garden / Outdoors
- Water wise plants
Edible garden
Composting
Native plants
- Housing Type:
- Standalone House
- Project Type:
- Renovation








Ask questions about this house
Load More Comments