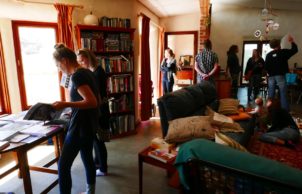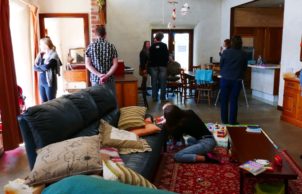Anne Road Strawbale House
This house is not opening in person, but you can explore the profile and ask the homeowner a question below.
House Notes – Anne Road Strawbale House
Dave and I discussed straw bale building on our very first date and this winter we moved in after years of owner building! We wanted to have a small environmental footprint so the building process ended up meandering into all sorts of extra details that reduce our energy consumption along the way. For us, the big advantage of straw wasn’t so much about it being a compostable waste product – it’s really more that we liked the atmosphere that it created in the end product and on our building journey.
We’re pleasantly surprised by how warm it has stayed over winter: We have a small wood heater (39cm wide) although we did go 10 days without lighting it. More typically, we lit it twice a week. The inside temperature fluctuates with the sun. In the winter just gone, it often sat at 18 degrees without the heater with 14 degrees being the absolute lowest. When we get curtains that should improve. In summer, the whole house is in shade, we cross-ventilate by opening the top windows and it has sat at 20 degrees most of the time with the maximum being 25 degrees (no air con). It’s certainly not a Passivhaus, but we aimed towards that standard where we could.
So come on over and check it out.
This home is supported by
Sustainability Features
- Energy efficiency:
- Draught proofing
Efficient appliances
- Energy efficiency:
- Induction stove
- Passive heating cooling:
- Cross ventilation
Shading
- Active heating cooling:
- Heat exchange ventilation system
- Water heating:
- Hot water heat pump
- Water harvesting and saving features:
- Low flow shower heads
- Water harvesting and saving
- Hot water tank close to taps
- Recycled and reused materials:
- Bath recycled
- Sustainable materials:
- Kitchen, architraves, skirting boards, wall lining boards and load bearing posts from own tree on property.
- Recycled and reused materials:
- Bricks
Doors
Kitchen cabinets
Timber
- Insulation Type:
- Ceiling
Floor
- Ceiling Type:
- Fabric (fair trade organic calico)
- Ceiling Rating:
- R6.3
- Floor Type:
- Wafflepod
- Internal / External Walls Type:
- Strawbale (500mm thick)
- Internal / External Walls Rating:
- R 10+
- All-Electric Home?
- Yes
- House Size
- 130m2
- Roof
- Metal (Colorbond)
- Wall Materials
- Strawbale
- Window and Door Types
- Clerestory windows
Double glazing
Low-e, films
- Number of bedrooms
- 2
- Number of bathrooms
- 1
- Healthy home features
- Lime render/wash
- Housing Type:
- Standalone House
- Project Type:
- New Build
- Open with support of
- Macedon Ranges Sustainability Group
- Builder
- Owner builder
- Designer
- Owner Designed






Ask questions about this house
Load More Comments