PdD Building Designs Sustainable Home & Office
This house is not opening in person, but you can explore the profile and ask the homeowner a question below.
House Notes – PdD Building Designs Sustainable Home & Office
Paul designed this home for his family to showcase how specifying the correct materials can result in a sustainable house at no extra cost. The house features blockwork walls and an exposed concrete floor for thermal mass. A lot of work has been done to improve indoor air quality, with virtually no treated timber internally and low or zero VOC paints and sealers throughout. The stainless steel kitchen eliminated formaldehyde off gasses normally associated with kitchen cabinets, is easy to clean and reduces bacterial build up and it also looks pretty neat! This build proves you can be sustainable, have a smart looking home and stay well below the average build cost.
In 2018 we added a detached office and studio to the site, this is a solar passive office, that uses recycled materials and good design to ensure a sustainable outcome. Paul is an Accredited Building Designer, Sustainability Design Specialist and Landscape Architect and runs ‘Paul Dolphin Designs‘ – an award winning building design practice from this office.
Sustainability Features
- Energy efficiency:
- Efficient lighting
Efficient appliances
- Energy efficiency:
- Thermal mass/solar gain
- Passive heating cooling:
- Cross ventilation
Passive solar designed home
Shading
Thermal mass
- Active heating cooling:
- Wood burner- stocked with wood from site
- Water heating:
- Hot water heat pump
- Water harvesting and saving features:
- Low flow shower heads
Low flow taps
- Energy Efficient Lighting
- LED lights throughout
Natural daylight
- Window Protection:
- Adjustable Shading
Awnings (external)
Deciduous tree/vegetation
Honeycomb blinds
Shade Sails
Solar pergola
- Window Protection:
- Custom Shades
- Recycled and reused materials:
- Lighting fixtures and fittings
- Recycled and reused materials:
- Appliances
Basins/sinks
Bathroom cabinets
Doors
Kitchen cabinets
Rocks/stone
Sleepers
Timber
- Insulation Type:
- Ceiling
External walls
- Ceiling Type:
- Bulk – glass wool
- Ceiling Rating:
- R5.1
- Internal / External Walls Type:
- Earthwool
- Internal / External Walls Rating:
- R2.5
- External Walls Rating:
- R2.5
- External Walls Type:
- Bulk – glass wool
- All-Electric Home?
- Yes
- Renewable energy used:
- Energy storage/battery
Solar PV grid connect
- Size of PV system:
- 6kW
- Average Daily Energy Consumption:
- 1kW
- Total cost of home when constructed:
- $250,000
- Cost estimate of sustainable home/features:
- No additional cost
- Estimate of annual savings:
- $1000 per year
- House Size
- 203m2
- BAL Rating
- BAL – 12.5: Ember attack with heat up to 12.5kW/m2
- Roof
- Metal (Colorbond)
- Wall Materials
- Concrete blocks
Lightweight construction (timber frame)
- Window and Door Types
- Double glazing
Double hung
- Number of bedrooms
- 4
- Number of bathrooms
- 2
- Garden / Outdoors
- Composting
Edible garden
- Waste Reduction Practices:
- Compost all food scraps
Recycle
- Healthy home features
- Cross flow ventilation
Low VOC paints/sealer/varnish
- Housing Type:
- Standalone House
- Project Type:
- New Build
- Builder
- James and Justin McCarthy
- Designer
- PdD Building Design


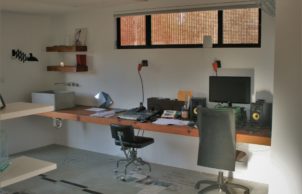
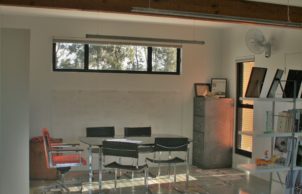
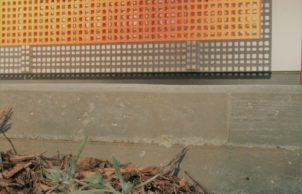
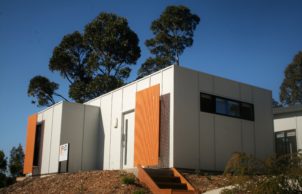
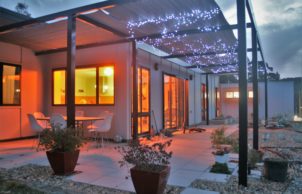
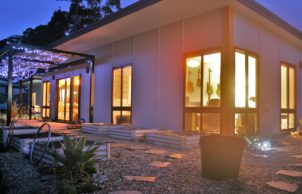
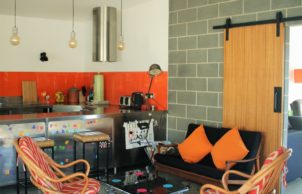
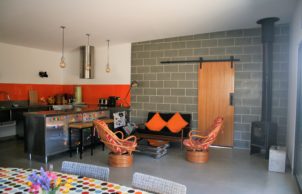
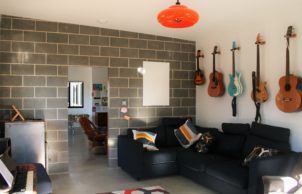
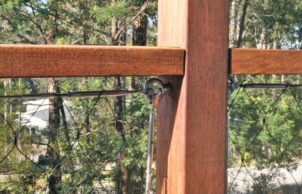
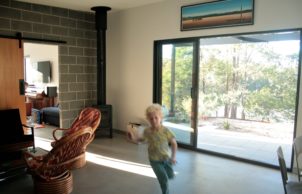
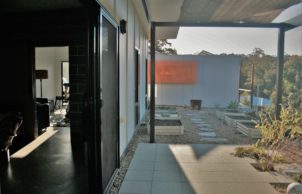
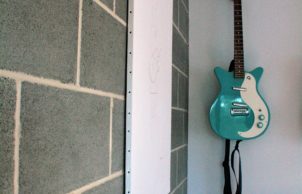
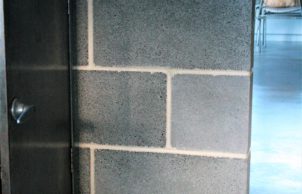
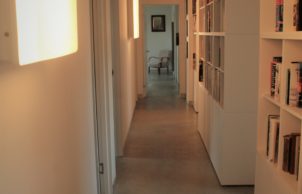
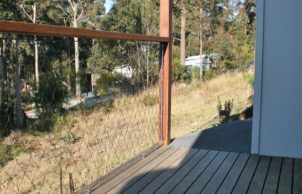
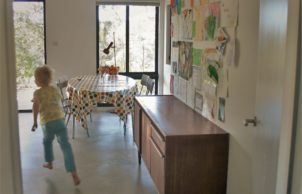
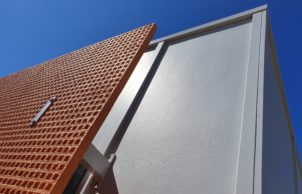
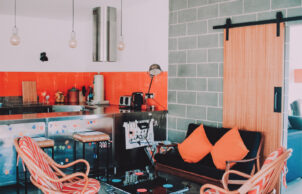
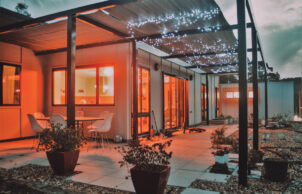
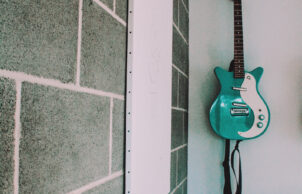
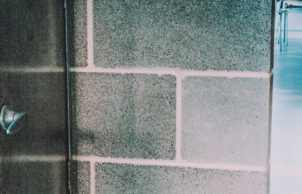
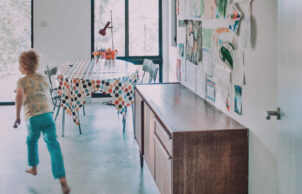
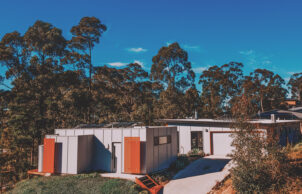
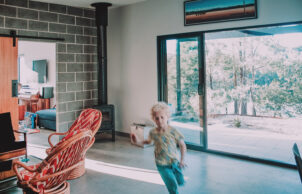
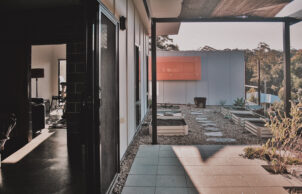
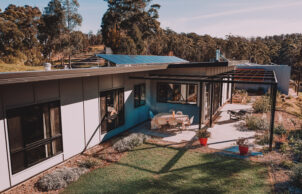
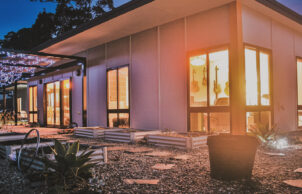
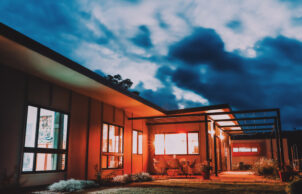
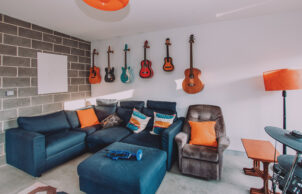
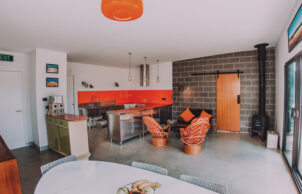
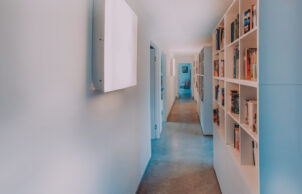
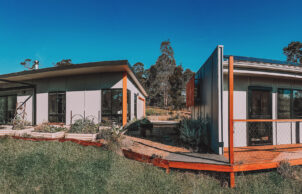
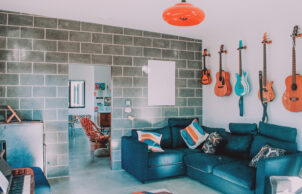
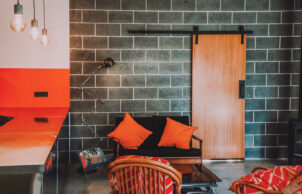
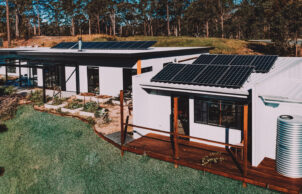
Ask questions about this house
Load More Comments