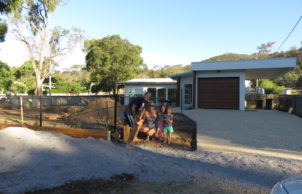Borevitz McKibbin House
This house is not opening in person, but you can explore the profile and ask the homeowner a question below.
House Notes – Borevitz McKibbin House
Comfortable family home beautifully designed.
North facing, front garden view, on nature reserve.
Solar Passive with open plan kitchen & dining
Large front double pane sliding doors & windows (tilt and turn/slide UPVC)
Heat recovery ventilation, reverse cycle heating/ac
Solar PV 5kW & Battery 10kWh
Native plants, fruit trees, vegi garden, lawn
Water tank and drip irrigation (6000L)
Designed by Jamie Fox
This home is open with the support of Laros Technologies
Sustainability Features
- Energy efficiency:
- Draught proofing
Efficient lighting
Efficient appliances
Energy monitoring
Smart home features
- Passive heating cooling:
- Cross ventilation
Passive solar designed home
Shading
Thermal mass
- Active heating cooling:
- Ceiling fans
Heat exchange ventilation system
Heat pump
- Water heating:
- Hot water heat pump
- Water harvesting and saving features:
- Above ground rainwater storage
Stormwater management
Drip irrigation
- Above ground rainwater storage Type:
- Tank
- Above ground rainwater storage Size
- 6000L
- Energy Efficient Lighting
- LED lights throughout
Natural daylight
Skylight
- Window Protection:
- Honeycomb blinds
- Sustainable materials:
- Recycled timber, insulated cladding, intello wrap, R5 roof; R4 wall insulation
- Recycled and reused materials:
- Timber
- Insulation Type:
- Under roof
Ceiling
Internal walls
External Walls
- Ceiling Type:
- Bulk - glass wool
- Ceiling Rating:
- R5.0
- Internal / External Walls Rating:
- R4.0
- Under Roof Insulation Type:
- Reflective foil
- Under Roof Insulation Rating:
- R1.0
- Internal Walls Insulation Type:
- Bulk - glass wool
- Internal Walls Insulation Rating:
- R2.0
- External Walls Rating:
- R4.0
- External Walls Type:
- Bulk - glass wool
- All-Electric Home?
- Yes
- Energy star rating:
- 8.5 Stars
- Renewable energy used:
- Energy storage/battery
Solar PV grid connect
- Size of PV system:
- 5kW
- Renewable energy
- 10kWh battery
- Total cost of home when constructed:
- $650,000
- Cost estimate of sustainable home/features:
- 0
- Estimate of annual savings:
- $7000
- House Size
- 192m2
- Roof
- Metal (Colorbond)
- Wall Materials
- Exsulite
- Window and Door Types
- Double glazing
Sliding windows/doors
Skylights
- Number of bedrooms
- 4
- Number of bathrooms
- 2
- Garden / Outdoors
- Composting
Drip irrigation
Edible garden
Organic
Permaculture
Native plants
Water wise plants
- Healthy home features
- Airtight house design
Heat recovery ventilation (HRV)
Indoor plants for air filtration
Low VOC paints/sealer/varnish
Natural light and ventilation
- Housing Type:
- Standalone House
- Project Type:
- New Build
- Open with support of
- Laros Technologies
- Builder
- Owner/Builder



Ask questions about this house
Load More Comments