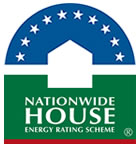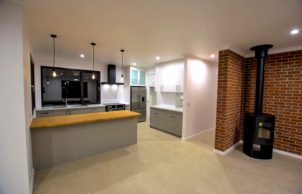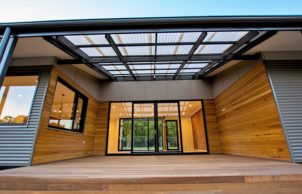GOODHOUSE16
This house is not opening in person, but you can explore the profile and ask the homeowner a question below.
House Notes – GOODHOUSE16
A super functional family home that is connected to site. GOODHOUSE16 is a wonderful example of simple design that exploits all the site has to offer. A large ‘hole’ in the middle of the house provides visual connection to the front and rear yard and surrounding tree scape, as well as allowing the winter sun to penetrate deep into the floor plan.
Like all GOODHOUSE homes, this house is designed around basic passive solar principles and it is this design in concert with the high-performance building envelope that means the operation costs are so low.
This house shows that when standard construction techniques are composed and delivered with purpose and care, excellent thermal qualities are possible. When pressure door tested, GH16 was the tightest house in SA and is proving to be very thermally comfortable mainly due to the excellent building envelope and passive solar design.
Each GOODHOUSE is a composition of well researched materials, systems and construction details. All elements have been considered in terms of the associated economic considerations, the performance and the carbon footprint impact.
Designed by Goodhouse Architecture and built by Aztec Developments.
All donations will go to Hungry No More.

This house achieved a NatHERS rating of 7.1 stars using NatHERS accredited software (FirstRate5). Find out how the star ratings work on the Nationwide House Energy Rating Scheme (NatHERS) website.
Sustainability Features
- Energy efficiency:
- Draught proofing
Efficient lighting
Efficient appliances
- Passive heating cooling:
- Cross ventilation
Passive solar designed home
Shading
Thermal mass
- Active heating cooling:
- Ceiling fans
- Active heating cooling:
- Slow combustion heater
- Water heating:
- Hot water heat pump
- Water harvesting and saving features:
- Above ground rainwater storage
Stormwater management
Low flow shower heads
Low flow taps
- Above ground rainwater storage Type:
- Concrete
- Above ground rainwater storage Size
- 60,000L
- Storage connected to
- Garden
Whole house
- Energy Efficient Lighting
- LED lights throughout
Natural daylight
- Window Protection:
- Deciduous tree/vegetation
Drapes/curtains
- Insulation Type:
- Ceiling
Internal walls
External walls
Floor
- Ceiling Type:
- Bulk – glass wool
- Ceiling Rating:
- R6.0
- Floor Type:
- Wafflepod
- Floor Rating:
- R2.0
- Internal / External Walls Rating:
- Ext. R4+ Int. R2.5
- Internal Walls Insulation Type:
- Bulk – glass wool
- Internal Walls Insulation Rating:
- R2.0
- External Walls Rating:
- R4.0
- External Walls Type:
- Bulk – glass wool
- All-Electric Home?
- No
- Energy star rating:
- 7.1 Stars
- Estimate of annual savings:
- Goodhouse avg. running costs 1/5 of local avg.
- House Size
- 205m2
- BAL Rating
- BAL – 12.5: Ember attack with heat up to 12.5kW/m2
- Roof
- Metal (Colorbond)
- Wall Materials
- Lightweight construction (timber frame)
Reverse Brick veneer
- Window and Door Types
- Double glazing
- Number of bedrooms
- 4
- Number of bathrooms
- 2
- Garden / Outdoors
- Enclosed orchard
- Garden / Outdoors
- Chickens
Composting
Drip irrigation
Edible garden
Permaculture
Native plants
- Waste Reduction Practices:
- Compost all food scraps
Recycle
- Healthy home features
- Airtight house design
Cross flow ventilation
Low VOC paints/sealer/varnish
Natural fibre furnishings
Natural light and ventilation
- Housing Type:
- Standalone House
- Project Type:
- New Build
- Builder
- Aztec Developments
- Designer
- Goodhouse Architecture






Ask questions about this house
Load More Comments