The 10 Star Home – The Sociable Weaver
This house is not opening in person, but you can explore the profile and ask the homeowner a question below.
House Notes – The 10 Star Home – The Sociable Weaver
Built by The Sociable Weaver and designed in collaboration with Clare Cousins Architects, The 10 Star Home is Victoria’s first 10 Star home and the first home to be 10 Star, carbon-positive and built to zero-waste and building biology philosophies.
The home uses passive solar design and cross-flow ventilation to heat and cool the home. This is achieved through thermal mass industrial concrete floors, underslab insulation, FSC hardwood double-glazed windows, and innovative new technology – bio-phase change material (BioPCM) insulation in walls and ceilings. Combined with 5kW PV solar on the roof and highly efficient LED lighting throughout, this home is estimated to cost only $3 per year to run – if that!
Through Life Cycle Analysis by eTool, modelling shows that over the lifetime of the home, the 10 Star Home will not only negate its carbon footprint, but will positively exceed it.
Built to follow building biology principles, the home is entirely healthy and non-toxic – from the natural sealants and paints used on floors, walls and ceilings, through to organic and sustainable furnishings such as organic cotton bedding and mattresses, non-toxic natural cleaning products, right down to sustainable bamboo toothbrushes.
Zero-waste principles were also followed during construction to ensure as little waste as possible was sent to landfill. This involved working with suppliers to request materials delivered on-site without plastic packaging, and having separated waste bins on-site to collect recyclables, non-recyclables and organic waste. Excess materials were either re-purposed on-site or reused on other sites.
Designed by Clare Cousins and built by The Sociable Weaver.
To read more about The 10 Star Home:
This home is supported by
Sustainability Features
- Energy efficiency:
- Draught proofing
Efficient lighting
Efficient appliances
Energy monitoring
Smart home features
- Passive heating cooling:
- Cross ventilation
Passive solar designed home
Shading
Thermal mass
- Active heating cooling:
- Ceiling fans
- Water heating:
- Hot water heat pump
- Window Protection:
- Awnings (external)
- Recycled and reused materials:
- Bricks
- Insulation Type:
- Under-roof
Ceiling
Floor
- Ceiling Type:
- Antiglare foil, bio-phase change material, wool batts
- Ceiling Rating:
- R8.0 + PCM (Phase Change Material)
- Floor Type:
- Underslab insulation (kitchen/living)
- Floor Rating:
- R0.5
- Under Roof Insulation Type:
- Bio-phase Change Material, Wool batts
- All-Electric Home?
- Yes
- Renewable energy used:
- Solar PV grid connect
- Size of PV system:
- 5 kW
- Total cost of home when constructed:
- $500,000
- Cost estimate of sustainable home/features:
- $495,000
- Estimate of annual savings:
- $3,200
- House Size
- 160m2
- Wall Materials
- Lightweight construction (timber frame)
Timber
- Wall Materials
- Recycled Brickwork
- Window and Door Types
- Awning
Double glazing
Low-e, films
Sliding windows/doors
- Window and Door Types
- Casement windows and timber windows
- Universal design accessability
- Adaptive design
- Universal Design Features
- 100cm minimum door opening width
Hobless showers
Lever handles for doors (no knobs)
No stairs/steps
Ramps and path gradients must be less than 20:1
Window openings easily accessible
- Number of bedrooms
- 4
- Number of bathrooms
- 2
- Garden / Outdoors
- Composting
Edible garden
Green walls
Organic
Permaculture
Native plants
- Healthy home features
- Indoor plants for air filtration
Low VOC paints/sealer/varnish
Natural oil sealer/finishes
- Healthy Home
- Clay-based paints, No mechanical temperature regulation
- Housing Type:
- Display Home
- Project Type:
- New Build
- Open with support of
- The Cape Sustainable Development
- Builder
- The Sociable Weaver
- Designer
- Clare Cousins Architects

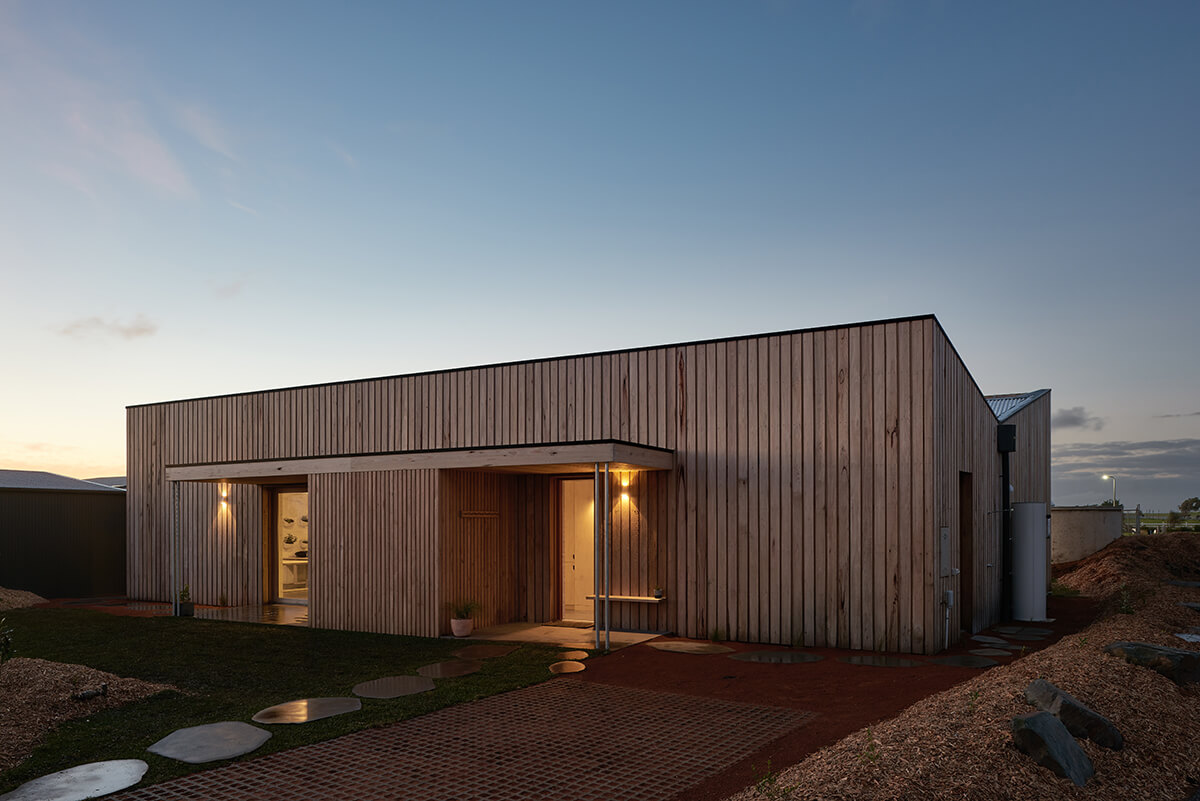
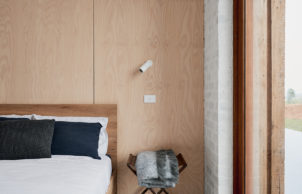
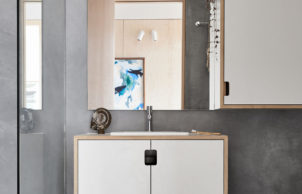
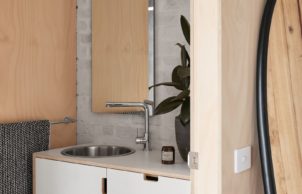
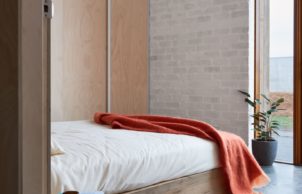
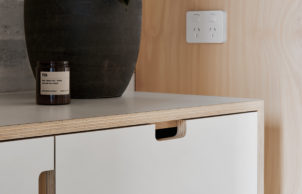
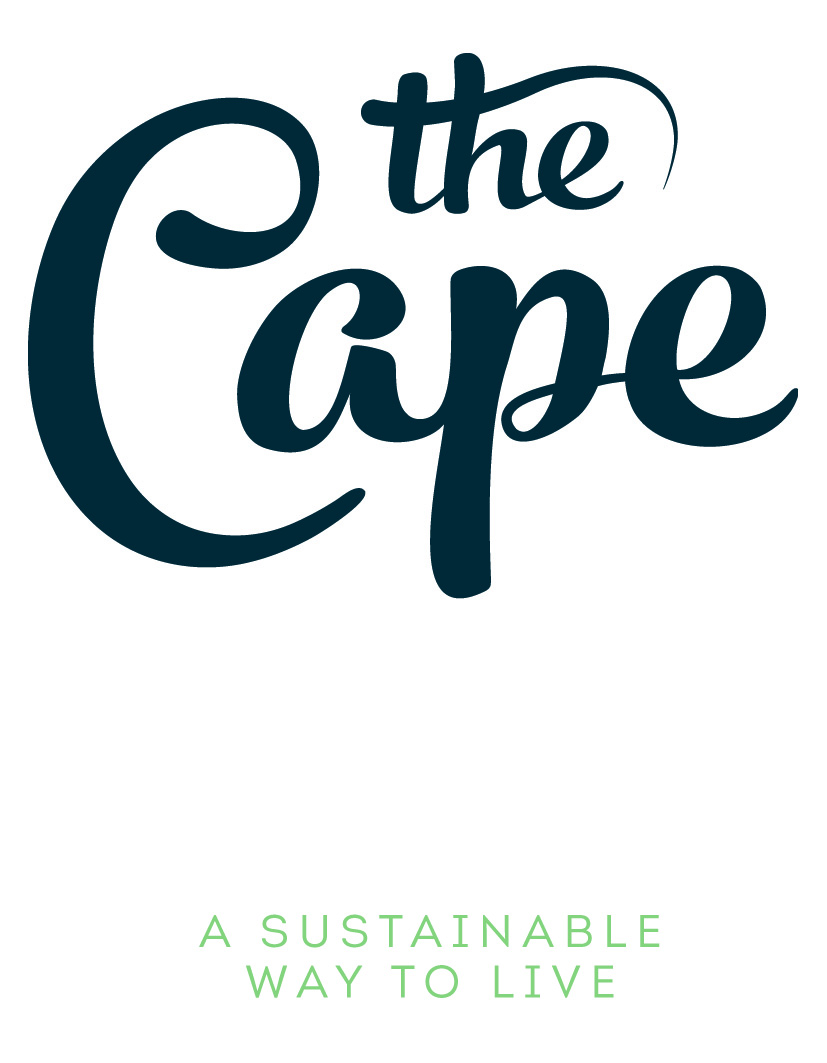
Ask questions about this house
Load More Comments