Chaffey Gardens (the purple house)
This house is not opening in person, but you can explore the profile and ask the homeowner a question below.
House Notes – Chaffey Gardens (the purple house)
Our 1940s cottage in Ainslie has been rebuilt (extended, retrofitted and renovated) with the following sustainable features:
- passive solar design: plenty of north facing double glazing, concrete slab floors in the new part of the house, plenty of insulation, and insulation added to existing house
- 14 Solar panels, a battery and the Reposit software
- 69kL of rainwater storage, entire house plumbed to rainwater
- grey water recycling
- re-use of some old fittings from the old house
- Permaculture food forest garden in progress
And from the street, we still look like a little cottage in Ainslie!
If you are planning to visit our home here is a self guided tour sheet and rough map for use on the day.
Purple House mud map
Purple House stations
Please consider parking in Baker Gardens. Our street is quite narrow and Baker Gardens is just a short walk.
Architected by Hugh Gordon and built by BCT Construction (Craig Toole)
Sustainability Features
- Energy efficiency:
- Efficient lighting
Draught proofing
Efficient appliances
Energy monitoring
- Passive heating cooling:
- Shading
Cross ventilation
- Active heating cooling:
- Ceiling fans
- Active heating cooling:
- Esse wood stove
- Water heating:
- Hot water heat pump
Wood fire wetback
- Water harvesting and saving features:
- Above ground storage
Greywater system
Stormwater management
- Above ground rainwater storage Type:
- Plastic tanks
- Above ground rainwater storage Size
- 69+ kL (46 + 23 kL tanks) plus several smaller tanks; we remain connected to mains but are hoping to be self-sufficient with water use
- Recycled and reused materials:
- old cladding from existing house used to clad new studio/granny flat; second hand double glazed doors for studio; re-use of old kitchen and bathroom cabinetry
- Recycled and reused materials:
- Kitchen/bath cabinets
- Insulation Type:
- Ceiling
Internal and external walls
Floor
- Ceiling Type:
- Batts and sarking
- Ceiling Rating:
- at least R5
- Floor Type:
- Fully insulated concrete slab floor in new half; wooden floors in old half of house; R2 batts under wooden floors
- Floor Rating:
- At least R2
- Internal / External Walls Type:
- stud frame with R 2.5 batts between studs and Intello internal membrane and Extasana external membrane, 40mm polystyrene between external membrane and FC cladding, sealing of membranes with tape
- Internal / External Walls Rating:
- Around R4
- Energy star rating:
- 6.0 Stars for main house, 6.5 for studio. This was done preconstruction and we think this underestimates the energy efficiency.
- Renewable energy used:
- Solar PV grid connect
Energy storage
- Cost estimate of sustainable home/features:
- $550 000
- Estimate of annual savings:
- Estimated $2000 annually for energy bills. We'll know more next year.
- House Size
- 170 sqm (house) and 53 sqm (studio)
- Window and Door Types
- Double glazing
- Universal Design Features
- Multi-generational
- Number of bedrooms
- 4
- Number of bathrooms
- 2
- Garden / Outdoors
- Drip irrigation
Edible garden
Organic
Permaculture
Composting
Native plants
Chickens
- Housing Type:
- Standalone House
Granny Flat
- Project Type:
- Renovation
Retrofit
- Builder
- BCT Construction (Craig Toole)


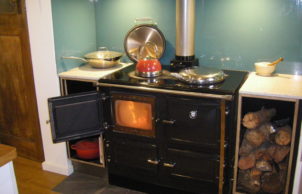
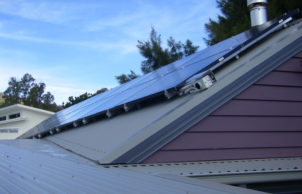
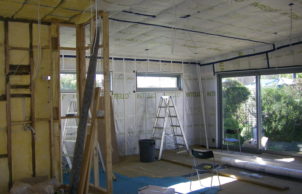
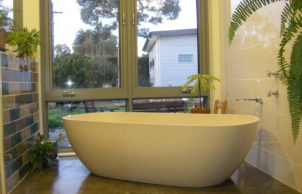
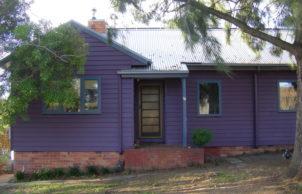
Ask questions about this house
Load More Comments