Eternity Beach House
This house is not opening in person, but you can explore the profile and ask the homeowner a question below.
House Notes – Eternity Beach House
Collaboration and artistic expression were encouraged by the client at the Eternity Beach House. Tucked in behind the dunes of Byron Bay the house exemplifies inside-outside living and speaks to the importance of complimenting the surrounding nature of an area.
Eternity beach house is a sanctuary located just steps from pristine Belongil Beach, Byron Bay, and Belongil River. Nestled behind the dunes, it was designed to let the outside in with wide sweeping decks and entertaining area.
Renovated with organic materials and fitted with the latest technology, the three double bedroom house is designed with the environment in mind and convenience at your fingertips.
Hempcrete was chosen for many of the internal walls, softening sounds and allowing the house to breath with the salty sea air. Sustainably sourced natural round timbers skirt the house and border the property, encouraging interaction between the built and natural environments. Simple copper plumbing compliments the variety of natural lime & clay renders used in place of traditional none-breathable wet area finishes.
Designed and built by Balanced Earth
Sustainability Features
- Energy efficiency:
- Efficient lighting
Efficient appliances
- Passive heating cooling:
- Cross ventilation
Shading
Thermal mass
- Active heating cooling:
- Ceiling fans
- Energy Efficient Lighting
- LED lights throughout
Natural daylight
Skylight
- Window Protection:
- Adjustable Shading
Deciduous tree/vegetation
- Recycled and reused materials:
- All furniture, beds, shelves etc made from recycled timber by our master joiner.
- Sustainable materials:
- Hempcrete and reclaimed hardwood timber throughout. Natural clay and lime renders. Natural oil finishes on all timber.
- Recycled and reused materials:
- Basins/sinks
Bathroom cabinets
Copper pipes/fittings
Doors
Paving
Timber
- Insulation Type:
- Under-roof
Ceiling
Internal walls
External walls
- Ceiling Type:
- Bulk – natural wool
- Ceiling Rating:
- R1.0
- Under Roof Insulation Type:
- Reflective foil
- Under Roof Insulation Rating:
- R2.5
- Internal Walls Insulation Type:
- Bulk – natural wool
- Internal Walls Insulation Rating:
- R2.5
- External Walls Rating:
- R2.5
- External Walls Type:
- Hempcrete
- All-Electric Home?
- No
- Total cost of home when constructed:
- $450,000
- Cost estimate of sustainable home/features:
- $20,000
- Estimate of annual savings:
- $3000
- House Size
- 170m2
- BAL Rating
- N/A
- Roof
- Metal (Colorbond)
- Wall Materials
- Hempcrete
Timber
- Window and Door Types
- Awning
Louvre windows
Sliding windows/doors
Skylights
Stacking windows/doors
- Universal Design Features
- Lever handles for doors (no knobs)
- Number of bedrooms
- 3
- Number of bathrooms
- 2
- Garden / Outdoors
- Composting
- Waste Reduction Practices:
- Recycle
Repair
Swap with friends and neighbours
- Healthy home features
- Cross flow ventilation
Indoor plants for air filtration
Lime render/wash
Natural fibre furnishings
Natural light and ventilation
Natural oil sealer/finishes
No carpets
Wax based sealer/finish
- Housing Type:
- Standalone House
- Project Type:
- Renovation
- Builder
- Balanced Earth
- Designer
- Balanced Earth

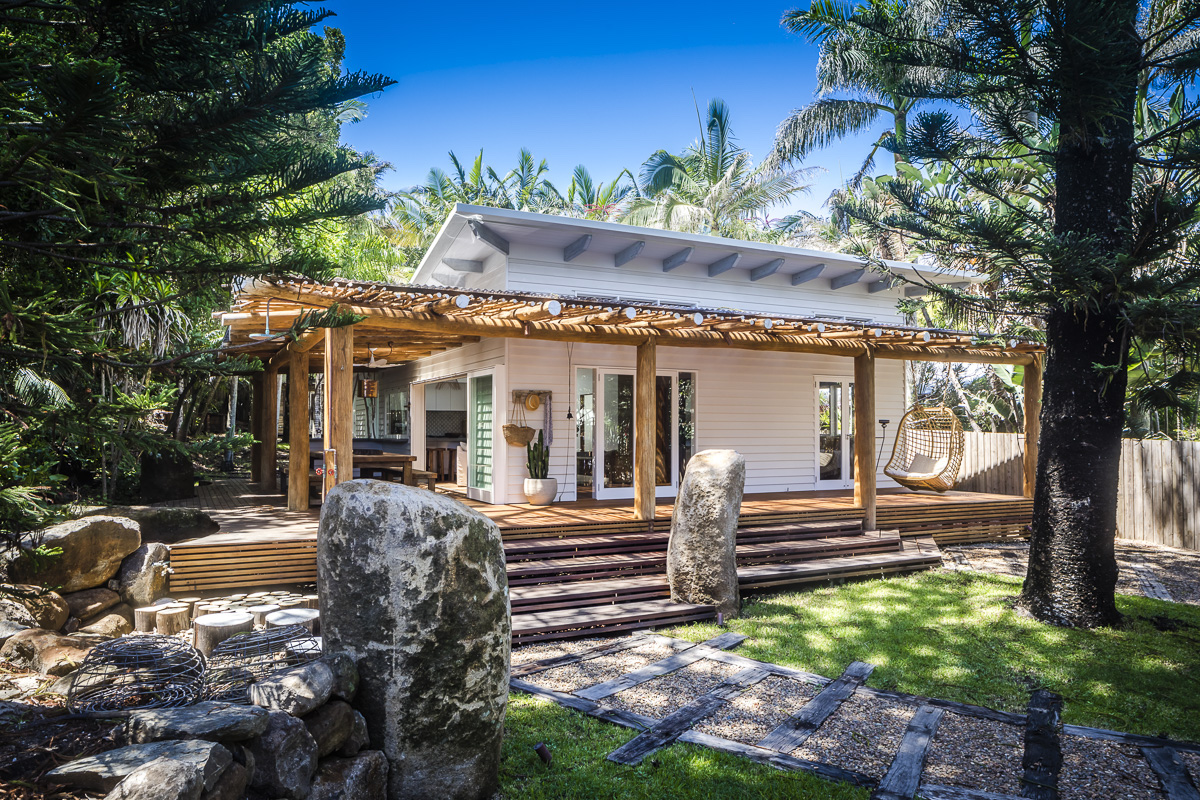
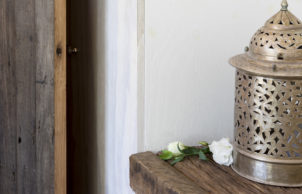
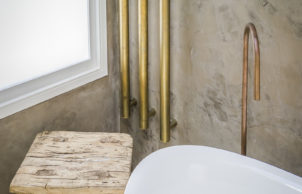
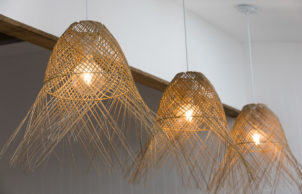
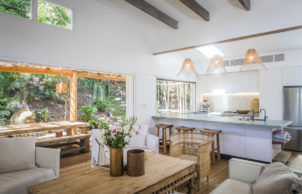
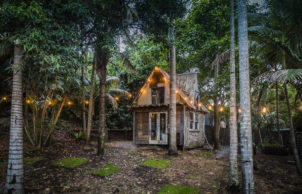
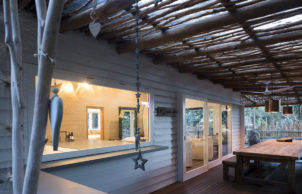
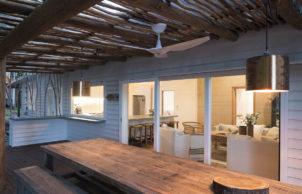
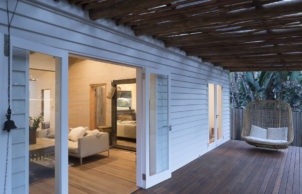
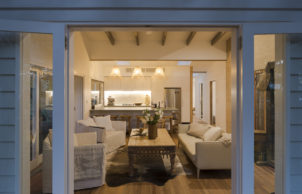
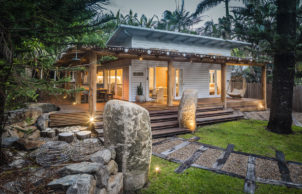
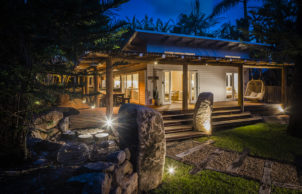
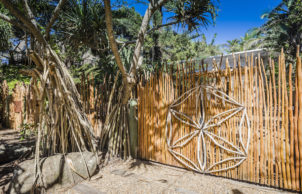
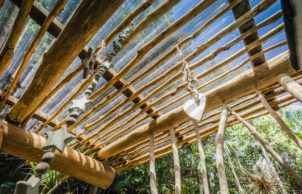
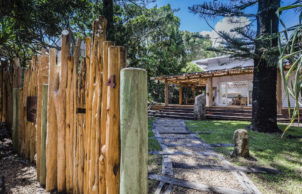
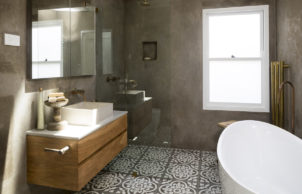
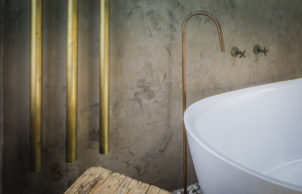
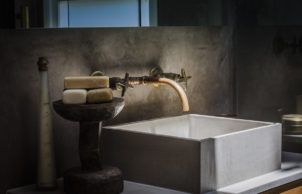

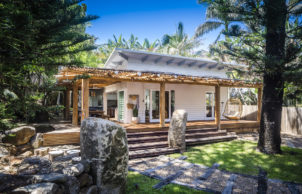
Ask questions about this house
Load More Comments