River House
This house is not opening in person, but you can explore the profile and ask the homeowner a question below.
House Notes – River House
We recently completed our passive solar designed house and home office in River Street, nestled behind the dunes of Carlton Beach and opposite a beautiful wetland leading to the river mouth.
The site is north facing, sheltered from strong winds and facing the most beautiful backyard – a nature reserve teaming with wildlife. Allowing for future sea level rise (and a dingy to be moored at the front deck) the house is elevated on durable Spotted Gum posts.
The structure is lightweight, simply designed, well insulated with a raked double glazed facade, rough-sawn timber batten and board and cement sheet cladding for durability. Adjustable external sun-shading protects the expanse of timber framed glazing, controls the heat gain in summer and allows for absorption of warmth and light in the cooler months.
The roof and the facade cladding are ventilated, all interior materials and finishes are chosen to absorb and release moisture to create a breathable healthy home that retains its warmth and never encounters condensation problems.
All materials are either raw and natural or treated with truly non-toxic treatments to minimise the impact on the health of inhabitants of the house and the environment. The interior is a casual light-filled open living plan, reflecting our family life. A simple palette of natural materials such as strawboard ceilings, clay paint for walls, lime washed joinery, sisal flooring and natural timber provides us with a calm backdrop for our creative life.
Designed by Beachouse Architecture; Built by South East Building
To read more about our home go to our website Beachouse.
This house is also mentioned in Hobart Mercury written by Jarrad Bevan.
Professional photographs taken by Peter Mathew for Sanctuary Issue 40
Sustainability Features
- Energy efficiency:
- Efficient lighting
Draught proofing
Efficient appliances
- Energy efficiency:
- We have very few appliances & gadgets in the house: (2 burner induction cook top, small underbench fridge, no freezer, one toater & kettle, the daily use of a thermos, laundry with energy efficient low water use front loader, outdoor cloths line, no dryer, no TV, no gadgets on stand by, no lights on after leaving a room, .....the energy saving approach of all inhabitants of the house contributes to a minimal energy consumption.
- Passive heating cooling:
- Shading
Cross ventilation
- Active heating cooling:
- The passive solar design eliminates the need for artifical heating or cooling. A small, low emission wood heater is used only on a few cloudy days in winter and openable windows all around allow for cross ventilation in summer. Living opposite a wetland with plenty of natural bush and an established native garden keep temperatures low in the summer months.
- Water heating:
- Solar hot water (evacuated tube)
- Water harvesting and saving features:
- Above ground storage
Greywater system
Low flow shower heads
Low flow taps
- Above ground rainwater storage Type:
- Water storage tanks, no mains supply
- Above ground rainwater storage Size
- 2 x 10,000L
- Water harvesting and saving
- One shower, no bath, one kitchen sink . Water wise habits of all users living on tankwater in the household are a given. No lawn to water, water wise native garden & wicking beds for food crops.
- Recycled and reused materials:
- Window hardware, bathroom & laundry basins
- Sustainable materials:
- Ventilated rough sawn timber cladding, timber structure, locally made timber framed windows & doors with double glazing, unbleached insulation, straw ceilings, sisal flooring, clay paint, oil used on timber, small wood heater, no artifical heating and cooling
- Recycled and reused materials:
- Kitchen/bath cabinets
- Insulation Type:
- Ceiling
Internal and external walls
Floor
- Ceiling Type:
- Raked Straw ( Solomit straw panel 50mm thick)
- Ceiling Rating:
- Total R value R 4.88 (R 4.0 insulation plus R 0.88 50mm thick straw panel)
- Floor Type:
- Timber framed, insulated with sisal flooring
- Floor Rating:
- R4.0 insulation snug fit into entire cavity
- Internal / External Walls Type:
- PB with clay paint, timber framed, insulated with high density R 2.8 insulation, ventilated cavity with vertical board rough & radial sawn timber cladding.
- Internal / External Walls Rating:
- R2.7 insulation plus internal ling and external timber cladding
- Energy star rating:
- 7.1 Stars
- Cost estimate of sustainable home/features:
- We believe it is actual more sustainable & cost effective to build a smaller and well considered home with minimal fit out. Project budget under $300 000.
- Estimate of annual savings:
- Our energy consumption including our home office with full time operation is less than the average single person Tasmanian household. We have no comparison as to what the average household including home office consumes. We live simply & by our own principals of needing & consuming less. The new house is unserviced and we have never lived in a suburban & serviced setting to compare cost savings.
- House Size
- 118m2 inclusive home office
- Window and Door Types
- Double glazing
Clerestory windows
- Universal Design Features
- Multi-generational
Adaptive design
- Universal Design Features
- Currently home & office
- Number of bedrooms
- 2
- Number of bathrooms
- 1
- Garden / Outdoors
- Raised wicking bed gardening for food crops avoid water loss through evaporation & contribute to minimal water use for food growing. Decidiuos trees close to the house & a native shrub belt to shelter from winds protect our micro climate in the garden.
- Garden / Outdoors
- Water wise plants
Edible garden
Organic
Composting
Native plants
Bee keeping
Chickens
- Healthy home features
- Sisal flooring loose layed, clay paint on internal walls, no glues or other introduced toxins in the interior living environment.
- Housing Type:
- Standalone House
- Project Type:
- New Build
- Builder
- South East Building


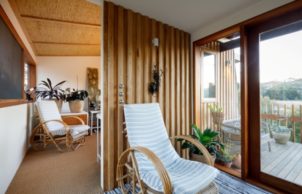
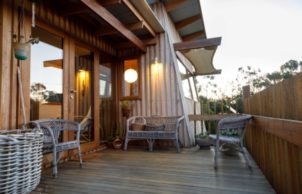
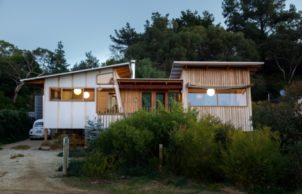
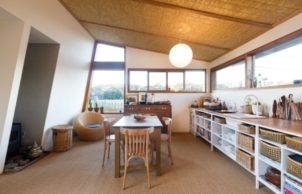
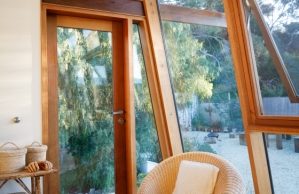
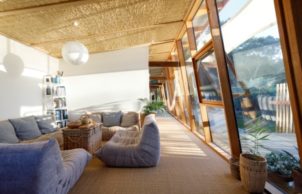
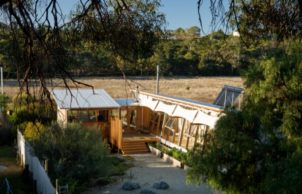
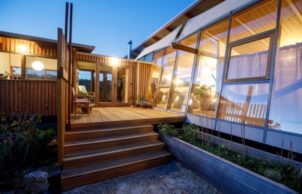
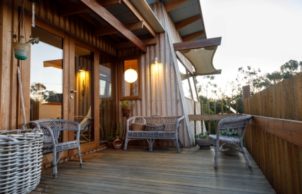
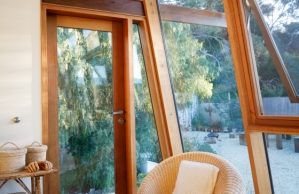
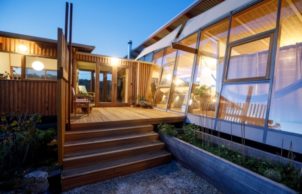
Ask questions about this house
Load More Comments