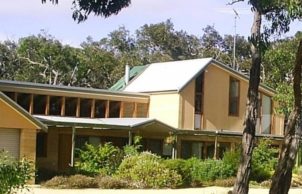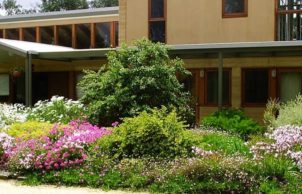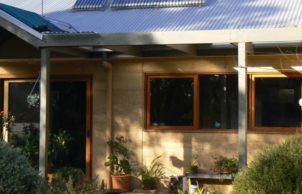Ironbark Haven
This house is not opening in person, but you can explore the profile and ask the homeowner a question below.
House Notes – Ironbark Haven
If you visited this home for SHD and wondered what it would be like to live there, wonder no more. This home is up for sale and to find out click here.
We designed and built our home ‘Ironbark Haven’ in 1998, after active research into sustainable house features. Our five acre bush block backs onto forest, near the ocean so we chose rammed earth for its aesthetic and practical qualities.
Our home has 2 upstairs sections at the east and west ends but still sits beautifully in the bush, facing north, providing great insulation and an energy efficient thermal mass. The 30 cm thick rammed earth walls provide sound insulation and we hope some fire resistance.
Water is provided by two half submerged 45,000 litre concrete water tanks for the home and enclosed veggie and orchard gardens. The black water system recycles water to the rest of the garden.
A 2.1 Kw rooftop PV system and evacuated tube solar hot water system were installed in 2007. Our last power bill was $12 in February 2012. The passive solar design includes shade battens on north windows with shade cloth being added in summer. Tinting and double glazing have recently been added to some key areas to really improve temperature control.
The central downstairs living area has proved extremely efficient and practical in all seasons. Ceiling fans are all that it needs in summer and the wood heater along with an efficient electric heater make it cosy in winter.
The other typical energy efficiency measures such as florescent lights, LEDs, door draughts stoppers and seals have been added as needed.
This house is supported by the Geelong Sustainability Group.
Sustainability Features
- Energy efficiency:
- Draught proofing
Efficient lighting
Energy monitoring
- Passive heating cooling:
- Cross ventilation
Passive solar designed home
Shading
- Active heating cooling:
- Ceiling fans
- Water heating:
- Solar hot water (evacuated tube)
- Water harvesting and saving features:
- Above ground rainwater storage
Blackwater system
Worm farm septic tank system
Drip irrigation
- Above ground rainwater storage Type:
- Concrete tanks Metal tanks Plastic tank
- Above ground rainwater storage Size
- 2 x 45,000 litres. 2 x 3,200 litre. 1 x 10,000 litres
- Energy Efficient Lighting
- LED lights throughout
Natural daylight
- Window Protection:
- Adustable Shading
Awnings (external)
Drapes/curtains
Solar pergola
- Sustainable materials:
- Rammed Earth
Solar Panels
Evacuated tube hot water
- Insulation Type:
- Under roof
Ceiling
Internal walls
External Walls
- Under Roof Insulation Type:
- Reflective foil
- All-Electric Home?
- Yes
- Renewable energy used:
- Solar PV grid connect
- Size of PV system:
- 2.1kW
- Cost estimate of sustainable home/features:
- $150,000 approx
- Estimate of annual savings:
- $1,800
- Roof
- Metal (Zincalume)
- Wall Materials
- Rammed earth
- Window and Door Types
- Clerestory windows
Double glazing
- Universal design accessability
- Multi-generational
- Universal Design Features
- 80cm minimum door opening width
Minimum 110cm wide hallways
Ramps and path gradients must be less than 20:1
Washing machine/dryer on plynth for easy access
Window openings easily accessible
- Number of bedrooms
- 4
- Number of bathrooms
- 4
- Garden / Outdoors
- Bee keeping
Composting
Drip irrigation
Edible garden
Native plants
- Healthy home features
- Airtight house design
Chemical free cleaning products used
Cross flow ventilation
Indoor plants for air filtration
Natural light and ventilation
No carpets
- Housing Type:
- Standalone House
- Project Type:
- Continual Improvement
- Builder
- Owner/Builder





Ask questions about this house
Load More Comments