Adelaide CBD heritage cottage
This house is not opening in person, but you can explore the profile and ask the homeowner a question below.
House Notes – Adelaide CBD heritage cottage
A Heritage listed free-standing local-heritage listed (#831) sandstone cottage (43m2 floor area) built around 1874 situated in the South East CBD of Adelaide, renovated with a newly constructed (during 2018) rear extension (46m2 floor area), designed and built around sustainable principles to achieve an overall rating of 7.2 Stars (NatHERS).
The house is fully electric and we drive an electric vehicle, so overall we are ‘net zero’ in terms of scope 1 (direct) and 2 (indirect) CO2 emissions – this is our ‘new normal’. We have moved to time-of-use tariffs from a local energy retailer to make use of cost savings by shifting loads to low-priced times, and any grid power that is purchased is 100% renewable energy.
Sustainability Features
- Energy efficiency:
- Draught proofing
Efficient lighting
Efficient appliances
Energy monitoring
- Passive heating cooling:
- Cross ventilation
Deciduous planting around house
External planting
Passive solar designed home
- Active heating cooling:
- Ceiling fans
Heat pump
Hydronic
Split system airconditioner
- Water heating:
- Hot water heat pump
- Water harvesting and saving features:
- Rainwater storage - Above ground
Low flow shower heads
Low flow taps
Drip irrigation
- Average water consumption per day:
- 0.2kL
- Above ground rainwater storage Type:
- ThinTank plastic
- Above ground rainwater storage Size
- 1,000L
- Energy Efficient Lighting
- LED lights throughout
- Electric Vehicle Type
- Mitsubishi iMiEV
- Window Protection:
- Blinds
Shutters
- Recycled and reused materials:
- Doors
Paving
- Insulation Type:
- Ceiling
Internal walls
External walls
- Ceiling Type:
- Bulk – glass wool
- Ceiling Rating:
- R6.0
- Internal Walls Insulation Type:
- various combinations: solid plaster, plasterboard, insulated plasterboard, stud panels with glass batts
- Internal Walls Insulation Rating:
- R2.1
- External Walls Rating:
- varies - R5.1 (south) to R8.2 (north)
- External Walls Type:
- various combinations: stud panels with glass batts, XPS boarding, rendering, plywood and steel cladding
- All-Electric Home?
- Yes
- Renewable energy used:
- Solar PV grid connect
- Size of PV system:
- 7.4 kWp
- Average Daily Energy Consumption:
- 8.8 kWh (about 60% self generated)
- Total cost of home when constructed:
- $440k (cottage 1874; rear extension rebuilt 2018)
- Cost estimate of sustainable home/features:
- $150k
- Estimate of annual savings:
- to be determined
- House Size
- 89 m2
- Roof
- Metal (Colorbond)
Metal (Galvanised)
- Wall Materials
- Insulated panels or blocks
Lightweight construction (timber frame)
Metal (Colorbond)
Stone
- Window and Door Types
- Awning
Clerestory windows
Double glazing
Low-e, films
Retrofit Double Glazing
Sliding windows/doors
Tilt and turn
- Universal Design Features
- Hobless showers
No stairs/steps
Rocker style light switches
Slip resistant flooring
Tapware to be easily accessed from outside the shower
- Number of bedrooms
- 3
- Number of bathrooms
- 1
- Garden / Outdoors
- Bee hotels/friendly
Community vegetable garden
Drip irrigation
- Waste Reduction Practices:
- Book exchange/library
Compost all food scraps
Make jams/conserves
Recycle
Take own containers to the supermarket and for take away food
Swap with friends and neighbours
- Healthy home features
- Carpet free - tiles/concrete/timber flooring throughout
Chemical free cleaning products used
Cross flow ventilation
Low VOC paints/sealer/varnish
Natural light and ventilation
- Housing Type:
- Standalone House
- Project Type:
- Renovation and Rebuild
- Builder
- Weber Building Services
- Designer
- TS4


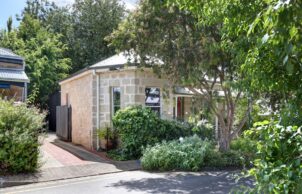
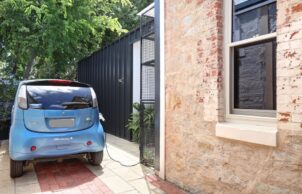
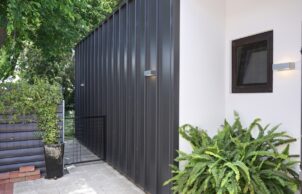
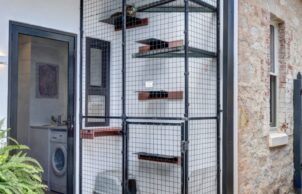
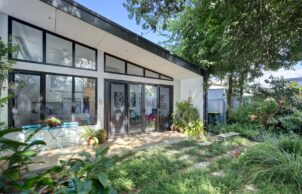
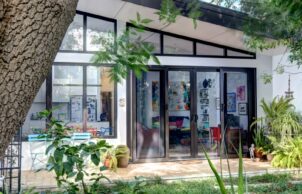
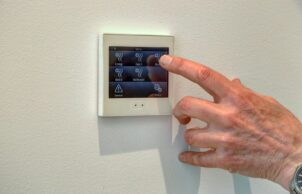
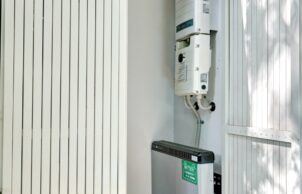
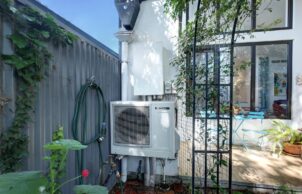
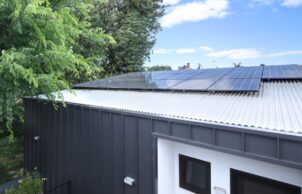
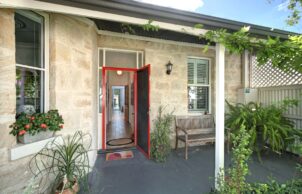
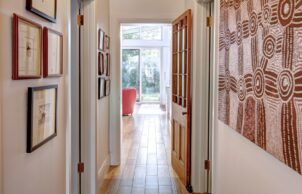
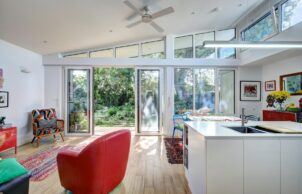
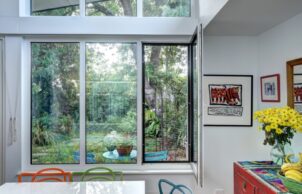
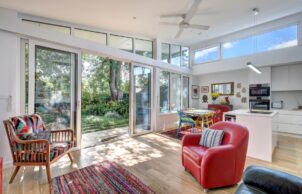
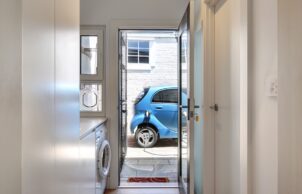
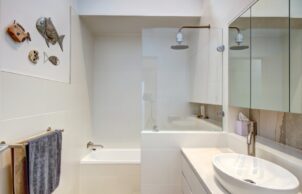
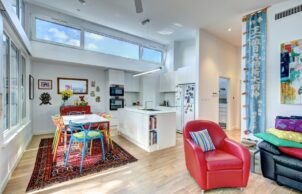
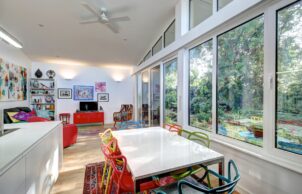
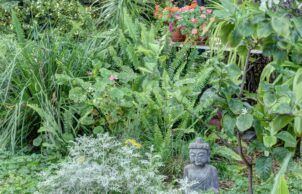
Ask questions about this house
Load More Comments