Equanimity Foundation
This house is not opening in person, but you can explore the profile and ask the homeowner a question below.
House Notes – Equanimity Foundation
This family home is for sale. The undivided block allowed enough space for us to build a mini-farm. The rainwater harvesting system of 30,000 litres and the established garden of fruit and nut trees with its fully reticulated irrigation system are the stand-out features. Completed in a quiet pocket of Coopers Plains (Brisbane) in 2011 as a reproduction Queenslander, it is known locally as ‘the nice house’.
The builder was instructed to include many features that set it apart as sustainable and make it thermally comfortable with minimal power and water bills. There is potential to expand the garden bungalow to a self-contained flat. We chose the location because it’s flat, so we can cycle to shops. It’s walking distance to QE11 hospital and Griffith University, well serviced by public transport and is 15 mins drive to the city. Some materials have been recycled from the previous dwelling such as sleepers, doors and steps.
I have run “Equanimity Foundation” as an experimental eco share house, where tenants can grow food and live sustainably and affordably. I am moving to an eco-village in Maleny.
Much of what happens here is inspired by the goals of various movement advocating sustainability, such as Eco Villages Australia, The Zeitgeist Movement, The Henry Project, Beyond Zero Emissions and Sustainable Population Australia. To find out more go to our website Equanimity Foundation.
Builders: Designer Homes Qld P/L (Andrew Black) and Garth Chapman Traditional Queenslanders draughtsman Kevin Hincksman
Photography for this house is credited to Glen Weiss
Sustainability Features
- Energy efficiency:
- Draught proofing
Efficient lighting
Efficient appliances
- Passive heating cooling:
- Cross ventilation
Passive solar designed home
Shading
- Active heating cooling:
- Ceiling fans
Split system airconditioner
- Water heating:
- Solar hot water (flat panel)
- Water harvesting and saving features:
- Rainwater storage - Above ground
Rainwater storage - Underground
Stormwater management
Low flow shower heads
Low flow taps
Drip irrigation
- Average water consumption per day:
- 50 litres of TOWN WATER only
- Underground rainwater storage type:
- concrete tank under driveway
- Underground rainwater storage Size:
- 22,500 litres
- Above ground rainwater storage Type:
- Slim line poly tanks
- Above ground rainwater storage Size
- 8,000 litres
- Energy Efficient Lighting
- Natural daylight
- Window Protection:
- Awnings (external)
Deciduous tree/vegetation
Drapes/curtains
External window hoods/surrounds
- Window Protection:
- Security fly screens
- Sustainable materials:
- Some wood, doors and windows on the bungalow are recycled
- Recycled and reused materials:
- Doors
Pallets
Sleepers
Windows
- Insulation Type:
- Under-roof
Ceiling
External walls
Floor
- Ceiling Type:
- Batts
- Ceiling Rating:
- 2.5R
- Floor Type:
- Soundproofing insulation
- Under Roof Insulation Type:
- Reflective foil
- Under Roof Insulation Rating:
- R2.5
- External Walls Type:
- Bulk – glass wool
- All-Electric Home?
- Yes
- Renewable energy used:
- Solar PV grid connect
- Size of PV system:
- 3.5kW
- Average Daily Energy Consumption:
- 1.87kW
- Total cost of home when constructed:
- $603,662m (buildings & furnishings)
- Cost estimate of sustainable home/features:
- $40,000
- Estimate of annual savings:
- $4000 per/year
- House Size
- 274.20m2
- Roof
- Metal (Colorbond)
- Wall Materials
- Cladding with insulation
- Window and Door Types
- Bi Fold
Double hung
Louvre windows
Sliding windows/doors
- Universal design accessability
- Multi-generational
Wheelchair accessible
- Universal Design Features
- 80cm minimum door opening width
Lever handles for doors (no knobs)
Shower head on rail for various heights
Stair lift
Washing machine/dryer on plynth for easy access
Window openings easily accessible
- Universal Design Features
- Heritage look
- Number of bedrooms
- 5
- Number of bathrooms
- 3
- Garden / Outdoors
- Irrigation pipes to whole garden, French drain, Pond, diciduous trees,
- Garden / Outdoors
- Chickens
Community vegetable garden
Composting
Drip irrigation
Edible garden
Frog friendly
Orchard
Organic
Permaculture
Native plants
Water wise plants
Wicking beds
- Waste Reduction Practices:
- Book exchange/library
Compost all food scraps
Recycle
Repair
Swap with friends and neighbours
- Other Waste Reduction Practices:
- Community currency to sell it forward
- Healthy home features
- Cabinet design to minimise dust collection
Chemical free cleaning products used
Cross flow ventilation
Indoor plants for air filtration
Natural fibre furnishings
Natural light and ventilation
- Housing Type:
- Standalone House
- Project Type:
- Reproduction Queenslander
- Open with support of
- Renew Brisbane Branch
- Builder
- Designer Homes P/L
- Designer
- Garth Chapman Tradition Queenslander

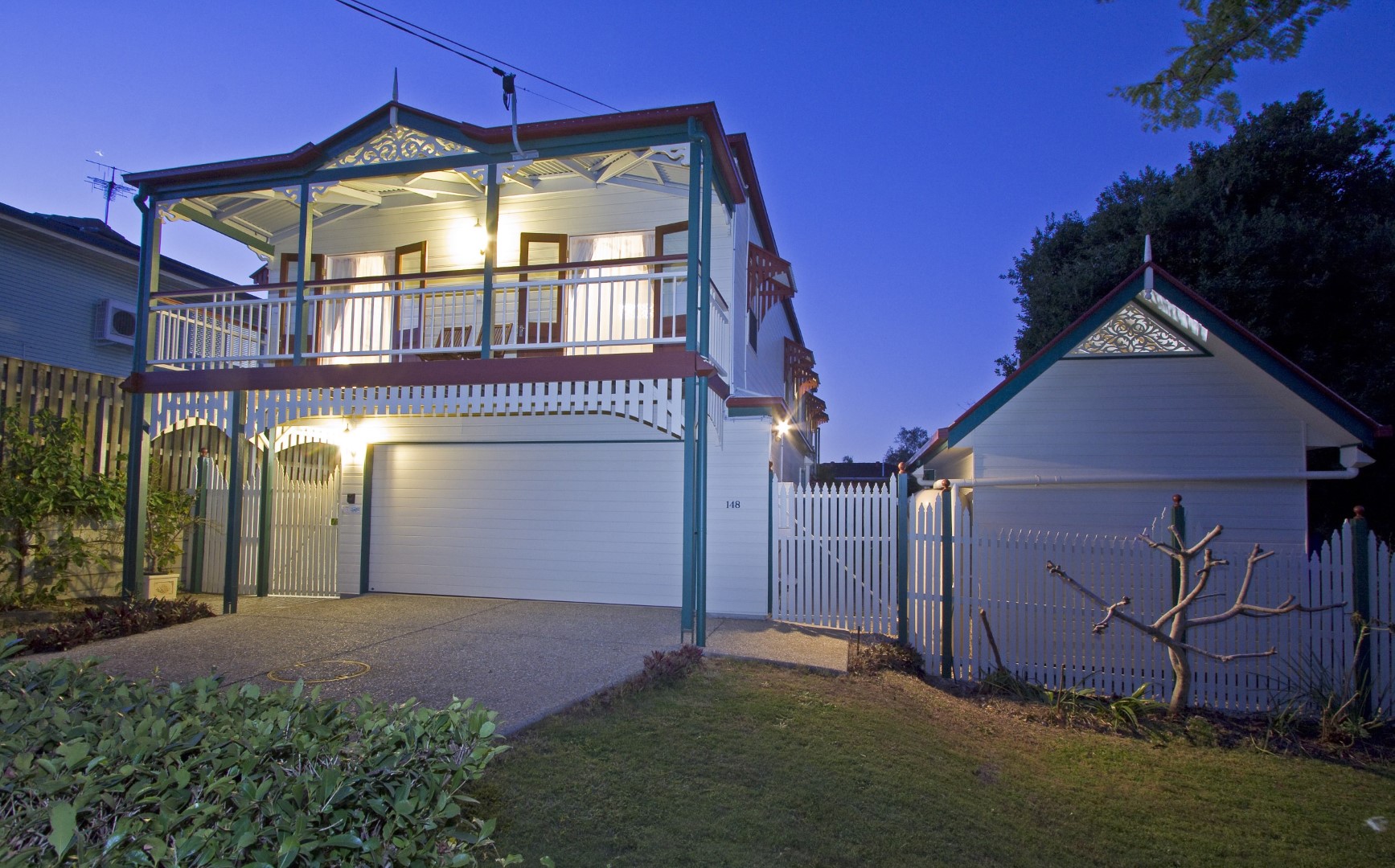

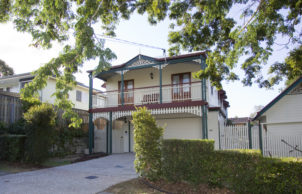
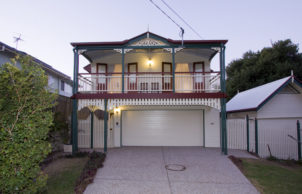
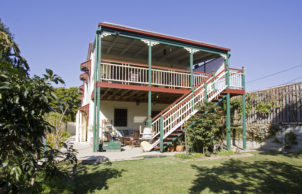
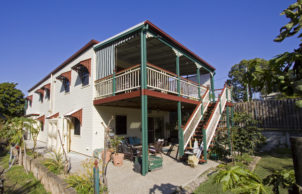
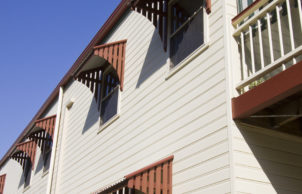
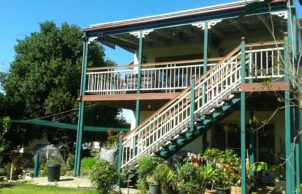
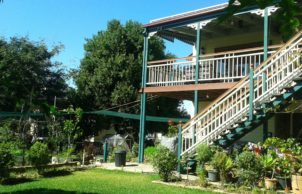
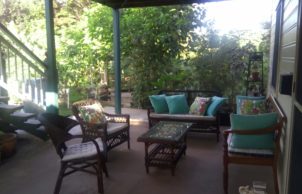
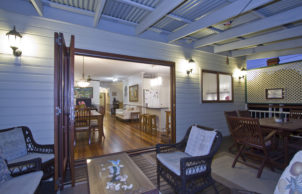

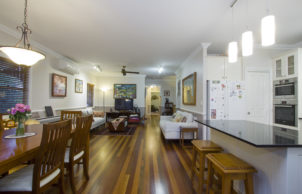

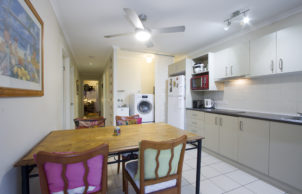
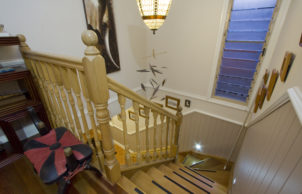
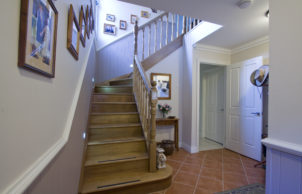

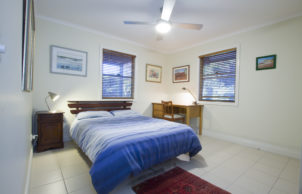
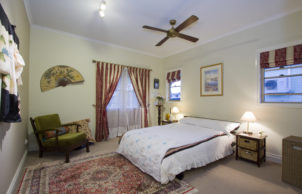
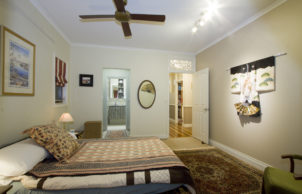
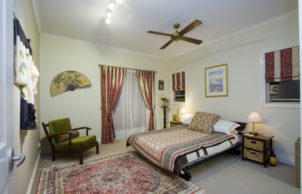
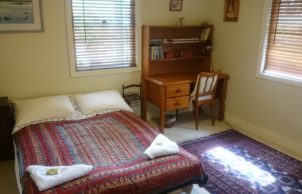
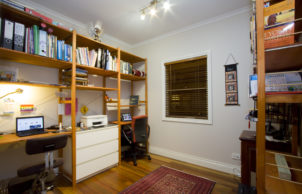
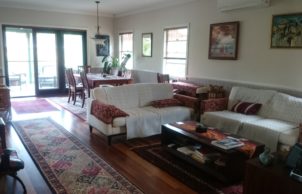
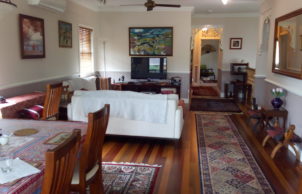
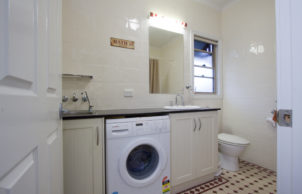
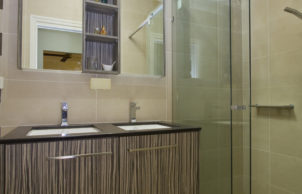
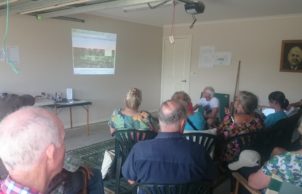
Ask questions about this house
Load More Comments