The Kingfisher House
This house is not opening in person, but you can explore the profile and ask the homeowner a question below.
House Notes – The Kingfisher House
Kingfisher House is a Recipe House home on a sloping site, using topography and lightweight building materials to achieve a sustainable and affordable house that provides flexibility, based on a 25-year life cycle analysis.
The main features of our home include:
- Cross-ventilation and thermal mass
- Efficient lighting
- Energy monitoring
- Drip irrigation for harvesting
- Recycled fence posts for retaining wall
- Solar hot water (flat panel)
- Renewable energy like solar PV off-grid.
Click here to read more about The Kingfisher House in LO winter issue, written by Tobias Volbert.
Watch a short movie explaining the Recipe House process and our passion for sustainability here.
This house is designed and built by Brett McKenzie Sustainable Pty Ltd.
To find out more about the NatHERS (Nationwide House Energy Rating Scheme) click here.
Sustainability Features
- Energy efficiency:
- Efficient lighting
Energy monitoring
Smart home features
- Energy efficiency:
- Thermal chimney
- Active heating cooling:
- Ceiling fans
- Active heating cooling:
- Cross-ventilation and thermal mass
- Water heating:
- Solar hot water (flat panel)
- Water harvesting and saving features:
- Above-ground rainwater storage
Low-flow shower heads
Drip irrigation
- Above ground rainwater storage Type:
- Tanks
- Above ground rainwater storage Size
- 22,500L
- Storage connected to
- Garden
Toilet
Laundry
- Recycled and reused materials:
- Recycled fence posts for retaining wall
- Recycled and reused materials:
- Aggregate
Bricks
Concrete
Paving
Timber
- Insulation Type:
- Ceiling
Floor
- Floor Type:
- Insulation underlay with bamboo underlay and bamboo flooring
- All-Electric Home?
- Yes
- Energy star rating:
- 7.8 Stars
- Renewable energy used:
- Solar PV off-grid
- House Size
- 270m2
- Wall Materials
- Brick veneer
Double brick
Timber
- Window and Door Types
- Louvre windows
- Number of bedrooms
- 4
- Number of bathrooms
- 3
- Garden / Outdoors
- Drip irrigation
Edible garden
Permaculture
Native plants
- Housing Type:
- Standalone House
- Project Type:
- New Build
- Builder
- Brett McKenzie, Sustainable Pty Ltd
- Designer
- Sustainable


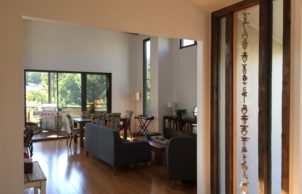
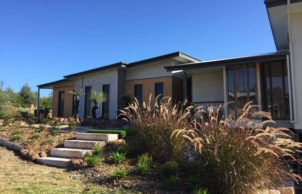
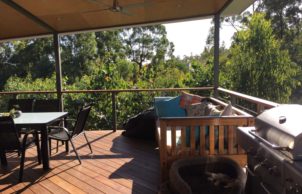
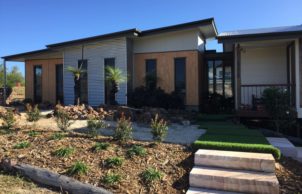
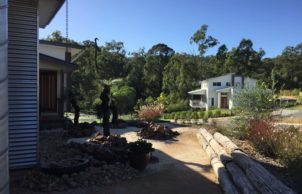
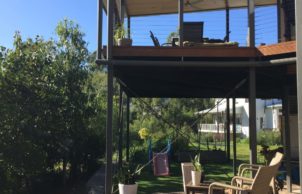
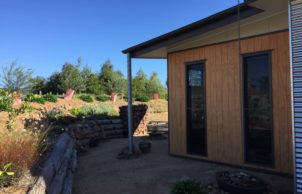
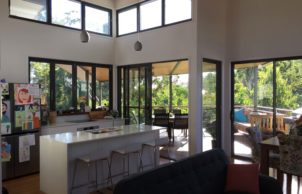
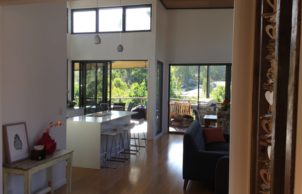
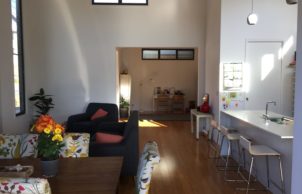
Ask questions about this house
Load More Comments