Cortes Kiln
This house is not opening in person, but you can explore the profile and ask the homeowner a question below.
House Notes – Cortes Kiln
Cortes Kiln is an Airbnb weekender in the Victorian High Country nestled amongst the trees on a 94-year-old walnut farm, designed for couples to decompress and regenerate.
The project is a renovation of a 100-year-old brick tobacco kiln that had a timber and fibro shack added to its flank some time in the 1940s. We thought carefully about how we could keep the existing shack’s timber frame while repairing its awkward join to the kiln, and we used that new separation to bring in northern light by cladding the new joining roof in a translucent skin. We explored the need for the house to be separated into areas for heating and cooling, and made the living and sleeping areas highly insulated.
The lush internal green courtyard with an in-situ bath for guests, which is open to the hallway, is all about getting light and warmth into the house through the thinner transparent skin during the day, but is zoned-off during the night as the house contracts, for warmth. The cottage is about solar passive design – winter sun and access to lush, cool, green space in summer.
In addition, this sustainable house also features recycled timber, solar panels, thermodynamic hot water system, roof and wall insulation, ground-level gutters to reduce fire risk (plumbed to rainwater tank) and Bauwerk limepaint.
Designed by Whispering Smith Architect.
Sustainability Features
- Energy efficiency:
- Efficient appliances
- Passive heating cooling:
- Cross-ventilation
- Passive heating cooling:
- Transluscent polycarbonate sheeting
- Water heating:
- Thermodynamic solar hot water system
- Energy Efficient Lighting
- LED lights throughout
Natural daylight
Skylight
- Recycled and reused materials:
- Bricks
Timber
- Insulation Type:
- Ceiling
- Ceiling Type:
- Earthwool® ceiling batts
- Ceiling Rating:
- R3.5
- Internal / External Walls Type:
- Earthwool® ceiling batts
- Internal / External Walls Rating:
- R2.5
- All-Electric Home?
- No
- Renewable energy
- Thermodynamic hot water system
- House Size
- 73m2
- BAL Rating
- N/A
- Roof
- Metal (colorbond)
- Wall Materials
- Double brick
- Window and Door Types
- Double glazing
- Number of bedrooms
- 1
- Number of bathrooms
- 1
- Garden / Outdoors
- Composting
Organic
Permaculture
Native plants
Water-wise plants
- Healthy home features
- Chemical-free cleaning products used
Cross-flow ventilation
Indoor plants for air filtration
Lime render/wash
Low VOC paints/sealer/varnish
- Housing Type:
- Standalone House
- Project Type:
- Retrofit
- Builder
- Rocklea Builders by Pat Nannipieri
- Designer
- Whispering Smith Architect

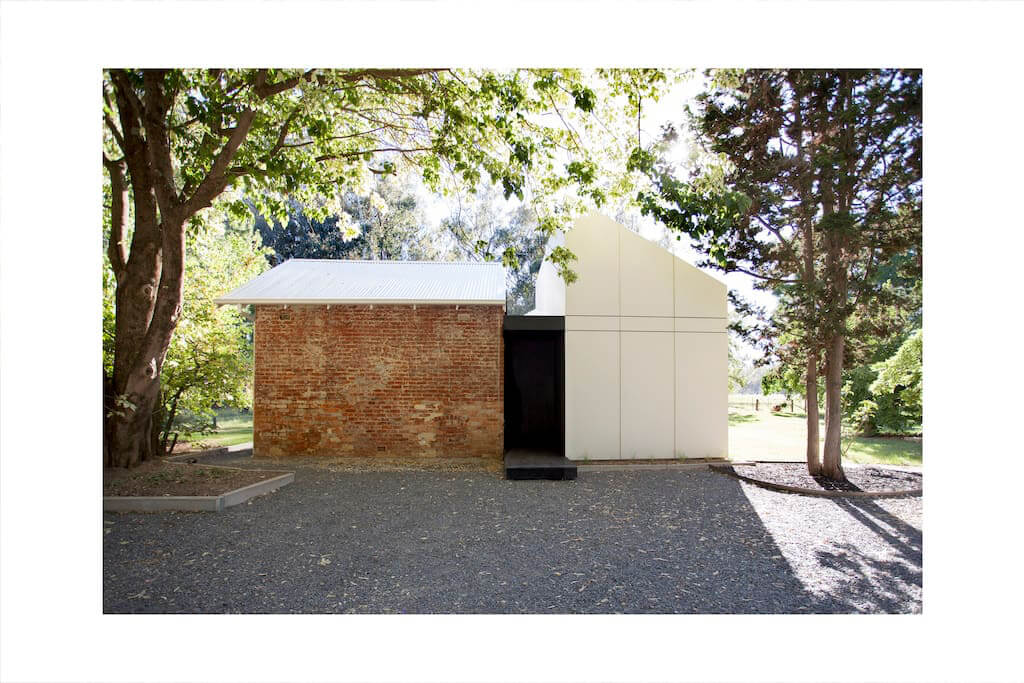
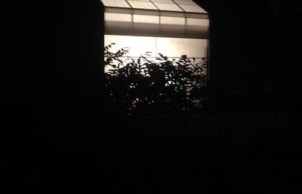
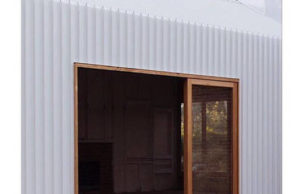
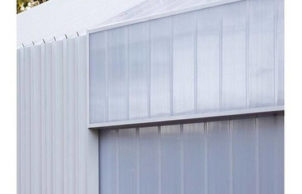
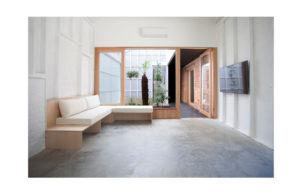

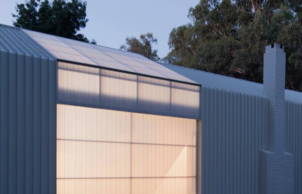
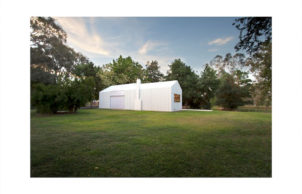
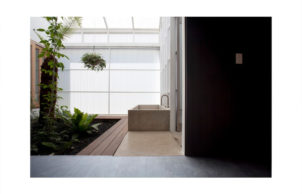
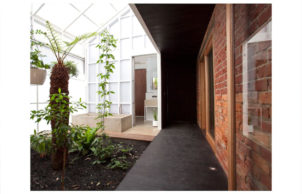
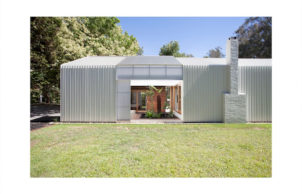
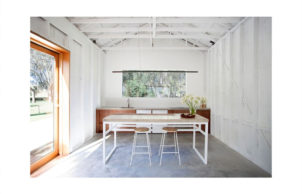
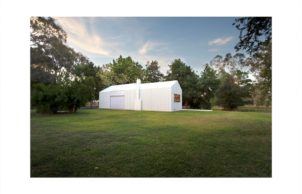
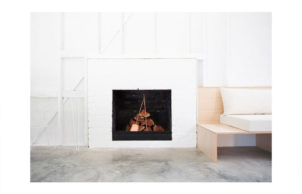
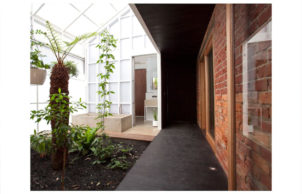
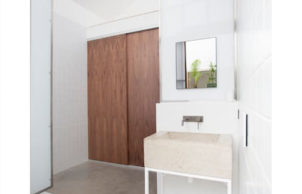
Ask questions about this house
Load More Comments