Mungo Park
This house is not opening in person, but you can explore the profile and ask the homeowner a question below.
House Notes – Mungo Park
The design draws on inspiration from surrounding examples of vernacular farmhouses and shedding which have endured the ravages of time and use. The new building will occupy the site of a former house lost to fire. Many elements of the previous century of occupation remain on the site and the layers of history will now be preserved to create the heritage of tomorrow.
The main living wing is facing due north and features two large triple-glazed Paarhammer timber windows. The concrete slab is paved with limestone and there is an internal loadbearing stone wall for additional thermal mass and winter sun deeply penetrates the floor for passive winter heating, while calculated eaves and shading battens obstruct the summer sun.
The west façade features Le Corbusier inspired “brise soleil” which is an external shade box to prevent the entry of low angle afternoon sun.
The timber stud frame is wrapped and sealed with Enviroseal breathable membrane to stop air infiltration and also allow internal condensation to be released.
There is a grid-connected photovoltaic system, on-site waste treatment system, and rainwater collection. The whole house is heated by a central double sided woodheater with a fan forced duct to move warm air to the rear of the home.
Old brick pavers and a concrete slab from the site have been reused into the new design and salvaged timber has been used extensively for wall linings and deck structures.
Designed by Enduring Domain Architecture and built by Hegert Building
Sustainability Features
- Energy efficiency:
- Draught proofing
Efficient lighting
Efficient appliances
- Passive heating cooling:
- Cross ventilation
Passive solar designed home
Shading
Thermal mass
- Active heating cooling:
- Ceiling fans
- Active heating cooling:
- Wood heater with fan ducting to move heat to rear of house.
- Water heating:
- Hot water heat pump
- Water harvesting and saving features:
- Above ground rainwater storage
Blackwater system
Stormwater management
Low flow taps
- Storage connected to
- Whole house
- Energy Efficient Lighting
- LED lights throughout
Natural daylight
- Window Protection:
- Awnings (external)
Solar pergola
- Window Protection:
- 'Brise soleil' external shading boxes for west facing low angle solar control
- Sustainable materials:
- Reclaimed timber for internal linings, pergolas and decking. Reclaimed brick paving used to build fireplace.
- Recycled and reused materials:
- Bricks
Timber
- Insulation Type:
- Under-roof
Ceiling
External walls
- Ceiling Type:
- Bulk – glass wool
- Ceiling Rating:
- R6.0
- Internal / External Walls Type:
- Timber stud frame, internal loadbearing stone thermal mass wall
- Internal / External Walls Rating:
- R2.5 batts with a breathable membrane sealed over the frame, then battens creating an air gap behind the shiplap cladding.
- Under Roof Insulation Type:
- Foil-backed blanket
- Under Roof Insulation Rating:
- R1.5
- External Walls Rating:
- R2.5
- External Walls Type:
- Bulk – glass wool
- All-Electric Home?
- No
- Energy star rating:
- 6 STARS
- Renewable energy used:
- Solar PV grid connect
- House Size
- 160m2
- BAL Rating
- BAL – 12.5: Ember attack with heat up to 12.5kW/m2
- Roof
- Metal (Colorbond)
- Wall Materials
- Lightweight construction (timber frame)
Timber
- Window and Door Types
- Double glazing
Sliding windows/doors
Triple glazing
- Number of bedrooms
- 1
- Number of bathrooms
- 1
- Garden / Outdoors
- Composting
Edible garden
Organic
Native plants
Water wise plants
- Healthy home features
- Cross flow ventilation
Natural light and ventilation
Natural oil sealer/finishes
- Housing Type:
- Standalone House
- Project Type:
- New Build
- Builder
- Hegert Building
- Designer
- Enduring Domain Architecture


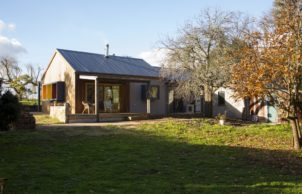
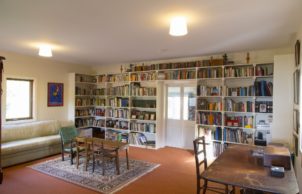
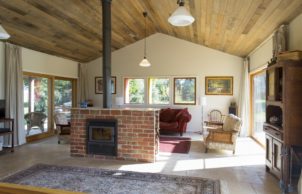
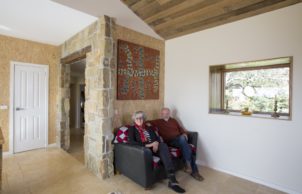
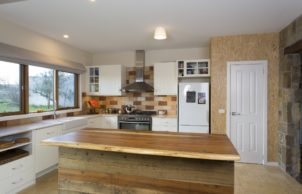

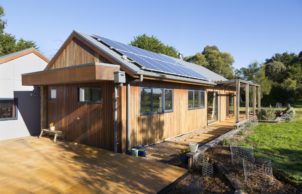
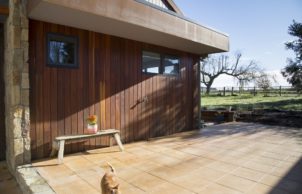
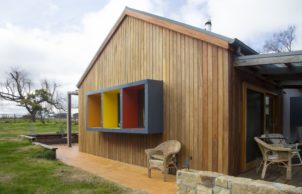
Ask questions about this house
Load More Comments