Oakden
This house is not opening in person, but you can explore the profile and ask the homeowner a question below.
House Notes – Oakden
This two-year-old house was designed to meet needs of a couple who have ‘downsized’. Their goal was to design and build a house that met their needs without excess, but with a spacious and light feel. Designed by Mark and Jon from GoodHouse to be energy- and water-efficient, this home is highly insulated and airtight (Pressure test achieved 5 ACH at 50Pa), to keep the home cool in summer and warm in winter with minimal external energy input. Electricity imports average just over 4kWh per day after taking account of on-site generation from a relatively small 2kW PV system. The home is designed to make good use of winter sun in the living area and main bedroom, natural daylight throughout the house and cooling breezes overnight in the the summer.
This home has also incorporated water-wise initiatives including a 22,000L rainwater tank that feeds the whole house and rear garden; drip irrigation for all gardens; water-wise plants and landscape design.
Sustainability Features
- Energy efficiency:
- Draught proofing
Efficient lighting
Efficient appliances
Energy monitoring
- Passive heating cooling:
- Cross-ventilation
Passive solar designed home
Shading
Thermal mass
- Active heating cooling:
- Ceiling fans
Split system air conditioner
- Water heating:
- Instantaneous natural gas
- Water harvesting and saving features:
- Above-ground rainwater storage
Drip irrigation
- Above ground rainwater storage Type:
- Plastic tank
- Above ground rainwater storage Size
- 22,000L
- Energy Efficient Lighting
- LED lights throughout
Natural daylight
- Window Protection:
- Adjustable shading
Deciduous tree/vegetation
- Recycled and reused materials:
- Bricks
- Insulation Type:
- Ceiling
Internal walls
External walls
- Ceiling Type:
- Bulk – natural wool
- Ceiling Rating:
- R6.0
- Internal / External Walls Type:
- Bulk – natural wool
- Internal / External Walls Rating:
- R2.5
- Internal Walls Insulation Type:
- Bulk – natural wool
- Internal Walls Insulation Rating:
- R2.0
- External Walls Rating:
- R3.2
- External Walls Type:
- Bulk – natural wool
- All-Electric Home?
- No
- Energy star rating:
- 7.5 Stars
- Renewable energy used:
- Solar PV grid-connected
- Size of PV system:
- 2kW
- Total cost of home when constructed:
- $320k
- Cost estimate of sustainable home/features:
- $100,000
- Estimate of annual savings:
- $5000
- House Size
- 145m2
- Roof
- Metal (colorbond)
- Wall Materials
- Lightweight construction (timber frame)
- Window and Door Types
- Double glazing
Sliding windows/doors
- Universal Design Features
- 80cm minimum door opening width
Lever handles for doors (no knobs)
110cm minimum width hallways
Semi-recessed basins
Shower head on rail for various heights
Space around toilets for ease of access in wheelchairs
- Number of bedrooms
- 2
- Number of bathrooms
- 1
- Garden / Outdoors
- Composting
Drip irrigation
Edible garden
Native plants
Water-wise plants
- Healthy home features
- Airtight house design
- Housing Type:
- Standalone House
- Project Type:
- New Build
- Builder
- Lucent
- Designer
- GoodHouse


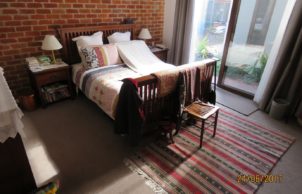
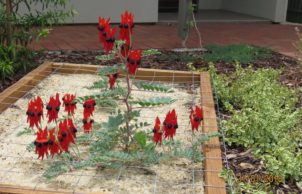
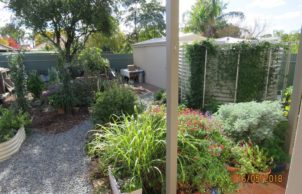
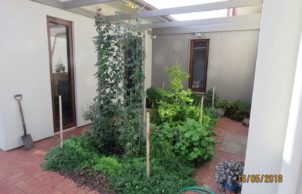
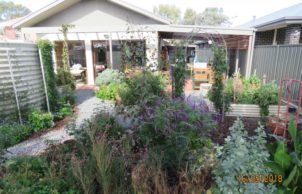
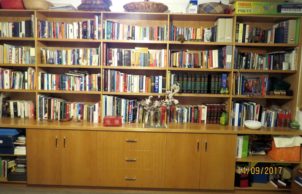
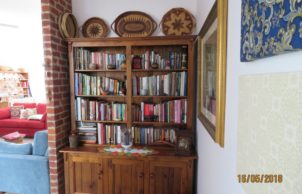
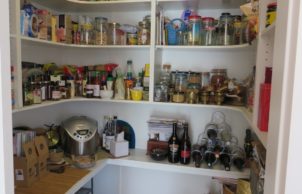
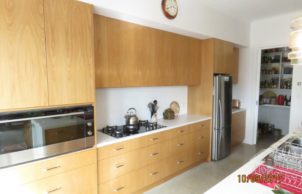
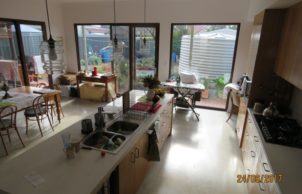
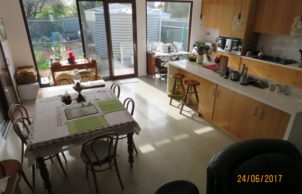
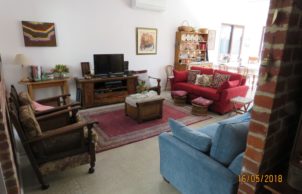
Ask questions about this house
Load More Comments