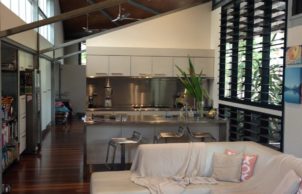Tropical Design
This house is not opening in person, but you can explore the profile and ask the homeowner a question below.
House Notes – Tropical Design
Designed by Troppo Architects, this house features open living in a natural bush land setting. The tropical design includes high ceilings and floor to ceiling ‘walls’ of louvers to maximize cross ventilation and take advantage of cooling breezes. An up-sloping roof on the deck promotes unobstructed views of the surrounding bush land and the sunrise to the east and sunset to the west. The house incorporates a 4.5 kW solar panel system, LED lighting and salvaged timber.
Sustainability Features
- Energy efficiency:
- Efficient lighting
Efficient appliances
- Passive heating cooling:
- Cross ventilation
- Passive heating cooling:
- Floor to ceiling 'walls' of louvres, high celings, open living space for improved cross ventilation
- Active heating cooling:
- Ceiling fans
- Water heating:
- Solar hot water (flat panel)
- Water harvesting and saving features:
- Drip irrigation
- Water harvesting and saving
- Small garden and limited use of exotic species
- Energy Efficient Lighting
- LED lights throughout
- Sustainable materials:
- Spotted Gum timber floors from renewable sources
Salvaged timber from Tiwi Islands reused throughout the house and in some furniture
- Recycled and reused materials:
- Timber
- All-Electric Home?
- No
- Renewable energy used:
- Solar PV grid connect
- Size of PV system:
- 4.5kW
- Roof
- Metal (Zincalume)
- Wall Materials
- Lightweight construction (steel frame)
- Wall Materials
- Zincalume
- Window and Door Types
- Louvre windows
- Number of bedrooms
- 1
- Number of bathrooms
- 1
- Garden / Outdoors
- Small garden and limited use of exotic species
- Healthy home features
- Cross flow ventilation
- Housing Type:
- Standalone House
- Project Type:
- New Build
- Open with support of
- Environment Centre NT



Ask questions about this house
Load More Comments