Mulgrave/Wheelers Hill 1970’s Retrofit Energy Efficiency
This house is not opening in person, but you can explore the profile and ask the homeowner a question below.
House Notes – Mulgrave/Wheelers Hill 1970’s Retrofit Energy Efficiency
Come and visit our 1970’s home that we have been retrofitting to Passive House Principles to be more energy efficient. Air tightness of this home has produced some amazing results, but insulation consistency is also important! Achieving 5ACH@50Pa. Some initiatives we have undertaken include spray foam walls and floor insulation, LED lighting, and retrofitting double-glaze and triple glazed windows. A grid-connected solar system provides a renewable energy source. We monitor our energy and air quality and as our house is well sealed we have forced energy recovery ventilation. All ducting, gas and evaporative system, has been removed resulting in a ductless, gasless and well sealed home with split system climate control. HRV ventilation system installed with strategic ventilation implementations in the bathroom and toilet.
Our home includes;
- 8000 above ground storage
- 2000pa cost saving estimate
- Efficient lighting
- Efficient appliances
- Energy monitoring
- Draught proofing
- Spray Foam floor
- Water wise plants in garden
- 2.6 internal and external walls rating
Sustainability Features
- Energy efficiency:
- Efficient lighting
Draught proofing
Efficient appliances
Energy monitoring
- Passive heating cooling:
- Shading
- Active heating cooling:
- Heat pump
- Water heating:
- Hot water heat pump
- Water harvesting and saving features:
- Above ground storage
- Above ground rainwater storage Type:
- Plastic Tanks
- Above ground rainwater storage Size
- 8000
- Recycled and reused materials:
- Bricks
- Insulation Type:
- Ceiling
Internal and external walls
Floor
- Ceiling Type:
- Earthwool
- Ceiling Rating:
- 4
- Floor Type:
- Spray Foam
- Floor Rating:
- 2.6
- Internal / External Walls Type:
- Spray Foam
- Internal / External Walls Rating:
- 2.6
- Energy star rating:
- TBA
- Renewable energy used:
- Solar PV grid connect
- Cost estimate of sustainable home/features:
- 25000
- Estimate of annual savings:
- 2000pa
- House Size
- 110
- Window and Door Types
- Double glazing
Triple glazing
Low-e, films
- Universal Design Features
- Adaptive design
- Number of bedrooms
- 3
- Number of bathrooms
- 1
- Garden / Outdoors
- Water wise plants
- Housing Type:
- Standalone House
- Project Type:
- Renovation
Retrofit
- Builder
- AV Jennings


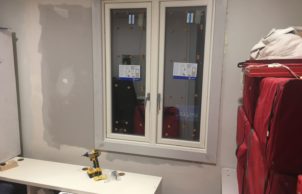
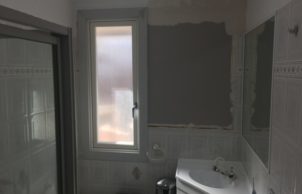
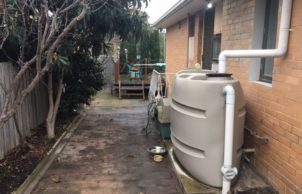
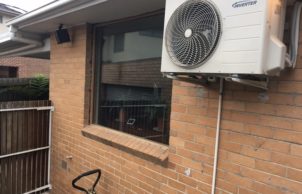
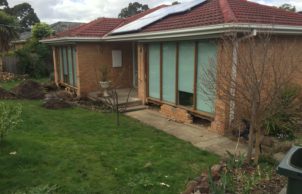
Ask questions about this house
Load More Comments