Deans Marsh Lime Rendered Straw Bale Home
This house is not opening in person, but you can explore the profile and ask the homeowner a question below.
House Notes – Deans Marsh Lime Rendered Straw Bale Home
The Phillips family home is a lime rendered, strawbale build using solar passive design. Mudbrick internal walls provide thermal mass, as do the earthen floors in the main living areas of both the home and recently completed studio accommodation. A stand alone solar system has provided most of the household power for the past 13 years with a generator for back up – although we prefer to limit the use of this as much as possible.
A Nectre Bakers oven heats the entire home with the flue passing by the upstairs bedrooms for extra warmth. The same oven also heats our hot water and provides an additional cooking source to our gas stove.
A dry compost toilet operates well in both the main house and the studio accommodation. Our home is orientated to the North and set in farmland, surrounded on the South East side by 200 acres of native bushland protecting it from most of the cooler weather.
It is a beautiful comfortable family home that is warm in winter and cool in summer with no need for air-conditioning. Our aim is to now provide affordable family accommodation so people can experience how a low impact house design can also be a comfortable low cost and aesthetically pleasing place to live….and holiday!
Sustainability Features
- Energy efficiency:
- Efficient lighting
Draught proofing
Efficient appliances
- Passive heating cooling:
- Shading
Cross ventilation
- Water heating:
- Solar hot water (flat panel)
Wood fire wetback
- Water harvesting and saving features:
- Above ground storage
Greywater system
- Above ground rainwater storage Type:
- Rain water tanks
- Above ground rainwater storage Size
- 15,000 gallons
- Sustainable materials:
- Straw bales, mud bricks, earth floor, recycled timber
- Recycled and reused materials:
- Bricks
Timber
Windows
Doors
Paving
Insulation
Glass
Kitchen/bath cabinets
- Insulation Type:
- Ceiling
Internal and external walls
Floor
- Ceiling Type:
- Wool insulation and Solarmit Straw Panels
- Ceiling Rating:
- Very High
- Floor Type:
- Earth Floor in main Living areas
- Floor Rating:
- Very comfortable
- Internal / External Walls Type:
- Lime Rendered Straw Bale
- Internal / External Walls Rating:
- Very High
- Energy star rating:
- Consistant 22-24 degrees year round internal temperature
- Renewable energy used:
- Solar PV off-grid
Energy storage
- Universal Design Features
- Multi-generational
- Number of bedrooms
- 4
- Number of bathrooms
- 1
- Garden / Outdoors
- Water wise plants
Edible garden
Organic
Permaculture
Composting
Native plants
Chickens
- Healthy home features
- Bio Paints, earth, lime,
- Housing Type:
- Standalone House
- Project Type:
- New Build
Continual Improvement
- Builder
- Lester Congram and Rob Phillips


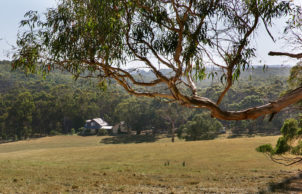
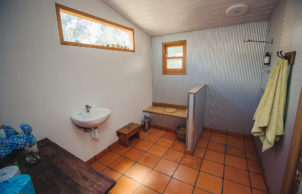
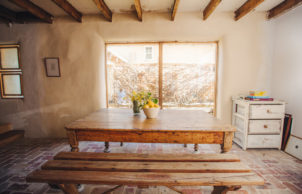
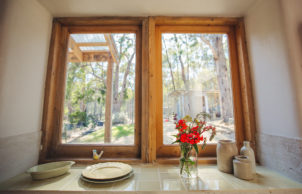
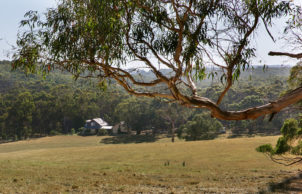
Ask questions about this house
Load More Comments