White Pebble House
This house is not opening in person, but you can explore the profile and ask the homeowner a question below.
House Notes – White Pebble House
Come and visit White Pebble House, winner of the Best Ecological Sustainable Design for Bayside in 2015.
Tours will be conducted at 10.30am, 12pm, 1.30pm and 3pm, and are limited to 25 people per tour.
A feature house in Australian House and Garden magazine October 2016 and Home Design magazine 2018, White Pebble House, with interiors designed by White Pebble Interiors, combines the principles of passive solar design with elements of Modernist architecture, set in a naturalistic Australian native garden setting with a natural pool (billabong).
Despite its relatively large size, the intelligent combination of passive solar, lightweight construction materials, next-generation insulation products, an airtight envelope and heat recovery ventilation has resulted in a building that provides year-round comfort and extremely low energy consumption.
This house also has a bathroom that featured in House and Garden‘s Top 50 Rooms 2015.
Read more about White Pebble House in Sanctuary issue 38 – ‘Natural Pools’.
100% of monies raised will go to the Alternative Technology Association to continue working on Sustainable House Day.
Built by Blue Chip Builders.
Sustainability Features
- Energy efficiency:
- Draught proofing
Efficient lighting
Efficient appliances
Smart home features
- Passive heating cooling:
- Cross-ventilation
Shading
Thermal mass
- Passive heating cooling:
- Stairwell convection column
- Active heating cooling:
- Ceiling fans
Heat exchange ventilation system
- Active heating cooling:
- Zoned reverse cycle VRF system
- Water heating:
- Solar hot water (evacuated tube)
- Water harvesting and saving features:
- Underground rainwater storage
Greywater system
Low-flow shower heads
Low-flow taps
Drip irrigation
- Underground rainwater storage type:
- Concrete tank
- Underground rainwater storage Size:
- 20,000L
- Storage connected to
- Garden
Toilet
Laundry
- Energy Efficient Lighting
- LED lights throughout
Natural daylight
Skylight
- Window Protection:
- Awnings (external)
Blinds
Drapes/curtains
- Window Protection:
- Louvres to protect windows, blinds, curtains
- Sustainable materials:
- Timber frames, wool carpets, Hebel panels, Green Tag Gold Plus certified floor tiles
- Recycled and reused materials:
- Light fixtures
Rocks/stone
- Insulation Type:
- Ceiling
Floor
- Ceiling Type:
- Kingspan Aircell Glareshield, Bradford HD batts
- Ceiling Rating:
- Glare shield R2.4, batts R6.0
- Floor Type:
- Bradford acoustic batts
- Floor Rating:
- R2.1
- Internal / External Walls Type:
- External Hebel panel, 25mm air gap, Kingspan Aircell Permicav XV Wrap, Bradford HD batts
- Internal / External Walls Rating:
- Hebel R1.5, Permicav R1.7, batts R2.5
- All-Electric Home?
- No
- Energy star rating:
- 7.3 Stars
- Renewable energy used:
- Solar PV grid-connected
- Size of PV system:
- 6kW
- Cost estimate of sustainable home/features:
- Solar PV $10,000; tank $6000; HRV $10,000
- House Size
- 370m2
- BAL Rating
- N/A
- Roof
- Metal (colorbond)
- Wall Materials
- Aerated concrete
- Window and Door Types
- Double glazing
Low-e, films
Skylights
- Universal Design Features
- 100cm minimum door opening width
Hobless showers
Lever handles for doors (no knobs)
110cm minimum width hallways
No corner cupboards
Shower head on rail for various heights
Space around toilets for ease of access in wheelchairs
Tapware to be easily accessed from outside the shower
Window openings easily accessible
- Number of bedrooms
- 5
- Number of bathrooms
- 3
- Garden / Outdoors
- Natural swimming pool (no chemicals)
- Garden / Outdoors
- Composting
Drip irrigation
Edible garden
Organic
Native plants
Water-wise plants
- Healthy home features
- Airtight house design
Chemical-free cleaning products used
Cross-flow ventilation
Heat recovery ventilation (HRV)
Indoor plants for air filtration
Low VOC paints/sealer/varnish
- Housing Type:
- Standalone House
- Project Type:
- New Build
- Designer
- Interiors: White Pebble Interiors


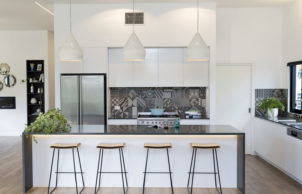
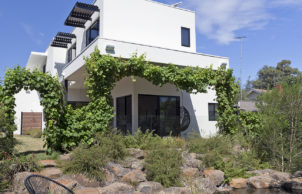
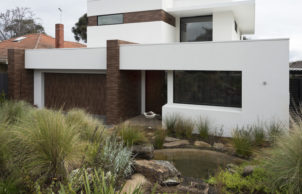
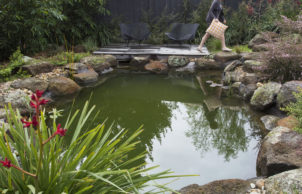
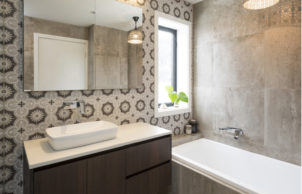
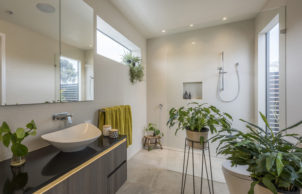
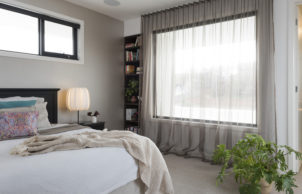
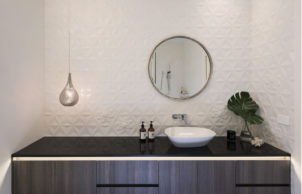
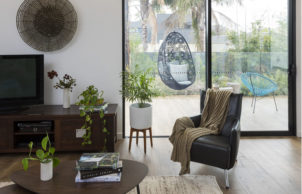
Ask questions about this house
Load More Comments