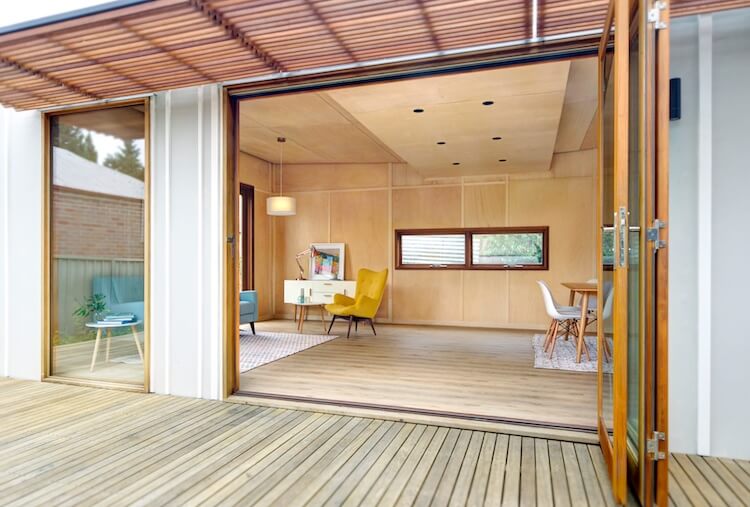Prefabricated Folding House
This house is not opening in person, but you can explore the profile and ask the homeowner a question below.
House Notes – Prefabricated Folding House
FOLD PACK PAVILION prototype is a small project that set about testing a big idea.
The Pavilion is distinctly innovative in that all its complete elements (floors, walls and roofing) are constructed in the factory, folded down for cost-effective delivery and then folded-out on-site.
The fold-out process can be completed by two people in just a few hours. Homes arrive complete, fully clad, lined and with all services in place ready for site connection. They then expand on fold-out to almost three times their transportation size. Less time on-site means a substantial reduction in building costs. It also means less disruption and inconvenience to the customer, and an altogether smaller, tighter and more controlled project. Factory-based quality control provides for a level of accuracy and confidence impossible to achieve on-site.
The home has an 8 Star energy-efficiency rating due mainly to the double glazing, high levels of insulation and orientation. MODE homes worked with UNSW to produce a series of reports and modellings to get its homes to 8 Stars in seven out of Australia’s eight climatic zones.
The architect has developed this flexible and adaptive approach to prefabricated housing provision to achieve maximum flexibility and connectivity between modules. The roof design and parapet walls allow modules to connect, slide, rotate, step, extend and stack. The system allows multiple modules to be added in a multitude of ways, to form a vast variety of house plans responding more successfully to the practical requirements of the site and the functional requirements of the consumer. Homes can therefore achieve more appropriate solutions for a wider range of situations.
Barriers exist to housing provision in rural, regional and remote areas of Australia. The biggest of these barriers is geographical distance and the lack of skilled labour. The ‘fold-pack’ system overcomes the tyranny of distance and does not rely on the availability of a local supply of skilled labour. When in transport mode, modules fit within standard load restrictions and are, therefore, cost-effective to deliver.
Matthew spoke to ABC’s Blueprint for Living. Click here if you would like hear more.
Designed by Matthew Dynon, architect and built by MODE homes.
Sustainability Features
- Energy efficiency:
- Draught proofing
Efficient lighting
Efficient appliances
- Passive heating cooling:
- Shading
- Sustainable materials:
- Plywood interior lining
- Insulation Type:
- Ceiling
Internal walls
Floor
- Ceiling Type:
- PIR insulated panel
- Ceiling Rating:
- R4.0
- Floor Type:
- Glass wool
- Floor Rating:
- R2.5
- Internal / External Walls Type:
- PIR insulated panel
- Internal / External Walls Rating:
- R3.0
- All-Electric Home?
- Yes
- Cost estimate of sustainable home/features:
- $120,000
- Estimate of annual savings:
- $30,000
- House Size
- 60m2
- Wall Materials
- Lightweight construction (steel frame)
- Window and Door Types
- Double glazing
- Number of bedrooms
- 1
- Number of bathrooms
- 1
- Housing Type:
- Tiny Home
- Project Type:
- New Build
- Builder
- MODE homes
- Designer
- Matthew Dynon








Ask questions about this house
Load More Comments