8.2 Star Cottage with Contemporary Addition
This house is not opening in person, but you can explore the profile and ask the homeowner a question below.
House Notes – 8.2 Star Cottage with Contemporary Addition
A TS4 Living home that proves you don’t need to demolish the past to live in the future. The brief: take a small, poorly orientated listed cottage built in 1904 and transform it into a 165m2 family home for the future. The response: add a new addition with ample northern light, and a basement and mezzanine floor, creating an incredible space that doubles the living area without dramatic impact on the small allotment.
The single-storey home had a typical lean-to kitchen and bathroom addition to the rear. Very cold in the winter and ferociously hot in the summer, the addition was demolished leaving the original house intact. The use of contemporary cladding materials, like wide tin profiles in colorbond and Corten Steel, visually delineates old from new.
The home is designed to be climate responsive and comfortable – using orientation as well as the latest technologies. For example, home automation controls external blinds for shading, ceiling fans and windows for air movement; it also monitors the temperature and humidity, to automatically vent the home at night time via an air transfer system during the summer months and move warmth created by a radiant/convection wood heater in the winter.
A 5.4kW solar panel array provides energy for free hot water produced by the thermodynamic hot water system, while the naturally lit basement – where the master bedroom with ensuite is located – acts as a huge thermal store. Thermal performance has increased almost eight-fold to 8.2 Stars, completely transforming the home and the family’s lifestyle.
Architect: Paul Hendy, TS4 Living.
Builder: Weber Building Services.
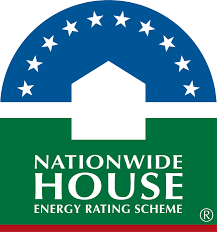
This house achieved a NatHERS rating of 8.2 stars using NatHERS accredited software.
Find out how the star ratings work on the Nationwide House Energy Rating Scheme (NatHERS) website.
Sustainability Features
- Energy efficiency:
- Draught proofing
Efficient lighting
Efficient appliances
Energy monitoring
Smart home features
- Energy efficiency:
- Basement used as a thermal store for coolth and warmth during the summer and winter months, respectively. Earth tubes for thermally moderated natural ventilation. Automated air transfer system to move cool and warm air around the home.
- Passive heating cooling:
- Cross ventilation
Shading
Thermal chimney
- Passive heating cooling:
- Earth tubes and habitable basement
- Active heating cooling:
- Ceiling fans
Heat pump
- Active heating cooling:
- Automated air transfer and ventilation system
- Water heating:
- PV-supplied thermodynamic solar hot water
- Water harvesting and saving features:
- Drip irrigation
- Energy Efficient Lighting
- LED lights throughout
Natural daylight
- Window Protection:
- Automation/controls
- Sustainable materials:
- Recycled aggregate low-carbon concrete, plantation-grown timber frame
- Recycled and reused materials:
- Aggregate
Concrete
Insulation
Paving
- Insulation Type:
- Under-roof
Ceiling
Internal walls
Floor
- Ceiling Type:
- Rigid PIR insulation and fibreglass batts
- Ceiling Rating:
- R7.2 (summer/winter averaged)
- Floor Type:
- Rigid XPS insulation boards
- Floor Rating:
- R1.2
- Other Insulation Methods:
- Sealed build envelope with microporous breathable build wrap and reflective rigid PIR insulation beneath, low Air Change per Hour (ACH)
- Internal / External Walls Type:
- 90mm timber frame with rigid PIR insulation and fibreglass batts
- Internal / External Walls Rating:
- R5.6
- Internal Walls Insulation Type:
- Rigid PIR insulation and fibreglass batts
- Internal Walls Insulation Rating:
- R5.4 (summer/winter averaged)
- All-Electric Home?
- Yes
- Renewable energy used:
- Solar PV grid connect
- Size of PV system:
- 5.4kW
- Average Daily Energy Consumption:
- > 1kWh
- Total cost of home when constructed:
- $225,000
- Cost estimate of sustainable home/features:
- $28,000
- Estimate of annual savings:
- $4100 p.a.
- House Size
- 165m2
- BAL Rating
- BAL – 29: Increasing levels of ember attack and ignition of debris with a heat flux of up to 29kW/m2
- Roof
- Metal (Colorbond)
- Wall Materials
- Lightweight construction (timber frame)
Timber
- Wall Materials
- High performance multi layered construction with PIR rigid insulation board and CSR insulation products
- Window and Door Types
- Clerestory windows
Double glazing
- Universal design accessability
- Adaptive design
Multi-generational
- Universal Design Features
- 80cm minimum door opening width
Hobless showers
Minimum 110cm wide hallways
Pull out shelving easily accessible in wheelchairs
Slip resistant flooring
- Number of bedrooms
- 3
- Number of bathrooms
- 2
- Garden / Outdoors
- Drip irrigation
Green walls
Organic
Native plants
- Waste Reduction Practices:
- Recycle
Repair
- Healthy home features
- Airtight house design
Cross flow ventilation
Low VOC paints/sealer/varnish
Natural light and ventilation
- Housing Type:
- Standalone House
- Project Type:
- Retrofit
- Builder
- Weber Building Services
- Designer
- TS4 Living

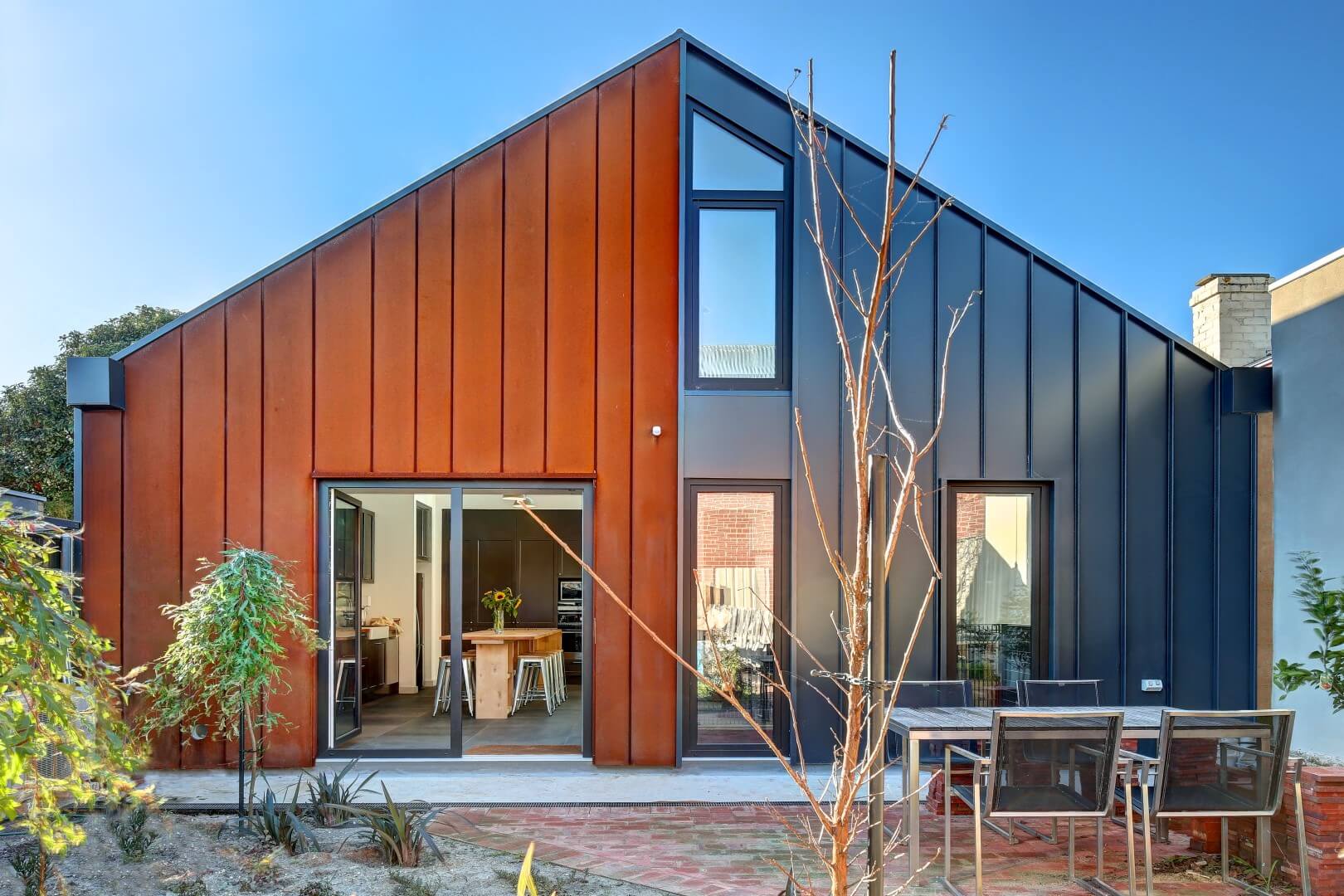
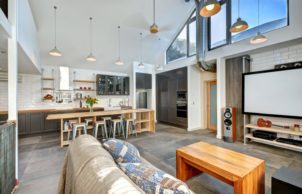
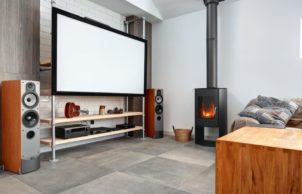
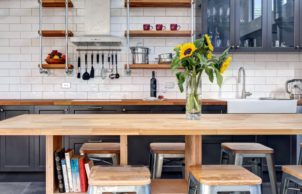
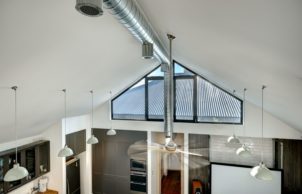
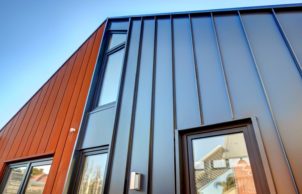
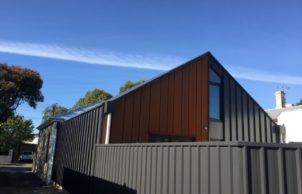
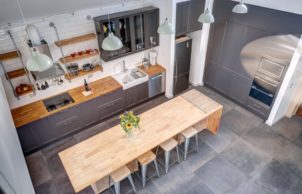
Ask questions about this house
Load More Comments