“Aristida” strawbale off-grid house
This house is not opening in person, but you can explore the profile and ask the homeowner a question below.
House Notes – “Aristida” strawbale off-grid house
Constructed in 1999, this strawbale house with off-grid power, water and wastewater self-sufficiency, has stood the test of time and is testament to sustainable living in every way. On offer are the following;
- Proven self-sufficiency incorporating alternative building techniques and engineering, low cost systems, natural and quality recycled materials, heat exclusion and the benefits of heat-reflective coatings
- Energy-efficient home with very low running costs, requiring no air conditioning during summer, and heated with wood harvested from the property during winter
- 3-way water heating (solar, combustion thermo-siphon, gas) and complementary combustion heater/stove
- Demonstration of the long-term use of off-grid solar power – current system includes 3.6 kilowatt 48v system with battery storage (rated at 52.8 kWh), plus independent 400w 12v system (for refrigeration)
- Energy management, energy-efficient lighting, stabilised earth floor system, stairway spindles from farm forestry system
- Water self-sufficiency with 65,000 litres rainwater storage, gravity-fed pressure to the house, large dam for garden irrigation, additional stock dam, and two environmental dams
- Two wastewater recycling systems consisting of reed bed treatment, composting toilet, and wet composting wastewater system with conventional ultra-low flush toilet
- Detached strawbale building with use as office, utility room, or fourth bedroom
- Vegetable garden and fruit/nut orchard based on permaculture principles, including chooks, composting systems, summer shade
- Demonstration of low cost solar food dryers and end-products
- Simple low cost roof-top fire sprinkler system and the benefits of fire-retardant vegetation
Designed by :Des Menz (Civil Engineer/Building Designer)
Sustainability Features
- Energy efficiency:
- Efficient lighting
- Passive heating cooling:
- Shading
Cross ventilation
- Passive heating cooling:
- Thermal mass
- Active heating cooling:
- Ceiling fans
- Water heating:
- Solar hot water (flat panel)
Wood fire wetback
- Water harvesting and saving features:
- Above ground storage
Greywater system
Stormwater management
Drip irrigation
- Above ground rainwater storage Type:
- Tanks
- Above ground rainwater storage Size
- 95,000L
- Sustainable materials:
- Some windows and doors, timber wall linings, beams, carpet, timber for cabinetry
- Recycled and reused materials:
- Timber
Windows
Paving
Kitchen/bath cabinets
- Insulation Type:
- Ceiling
- Ceiling Type:
- Corrugated steel
- Ceiling Rating:
- R7
- Renewable energy used:
- Energy storage
- Renewable energy
- Bio-energy
- Cost estimate of sustainable home/features:
- $150,000
- House Size
- 192m2
- Window and Door Types
- Low-e, films
Louvre windows
- Universal Design Features
- Disability access
Multi-generational
Adaptive design
- Universal Design Features
- Timber portal frame design, open plan, thermal mass, shading, solar access, strategic connections
- Number of bedrooms
- 3
- Number of bathrooms
- 2
- Garden / Outdoors
- Drip irrigation
Water wise plants
Edible garden
Organic
Permaculture
Composting
Native plants
Chickens
- Healthy home features
- Timber, non-fossil energy based materials, non-toxic paint
- Housing Type:
- Standalone House
- Project Type:
- Continual Improvement


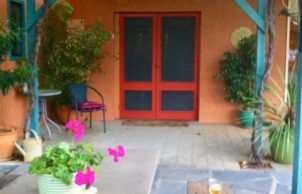
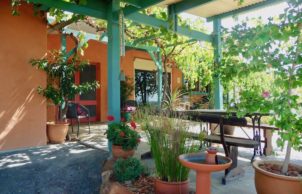
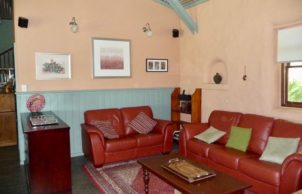
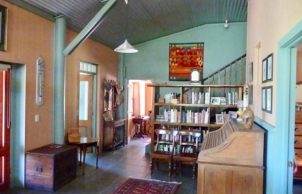
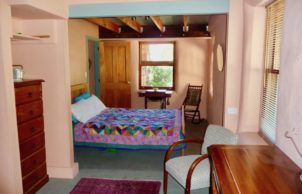
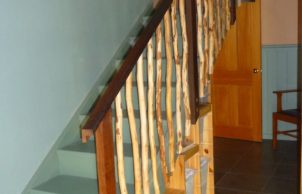
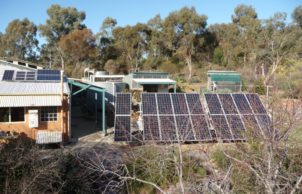
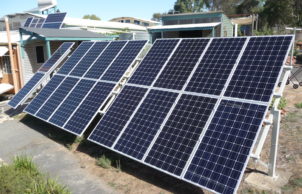
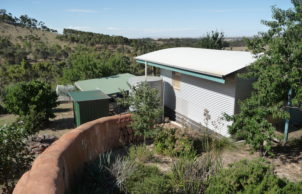
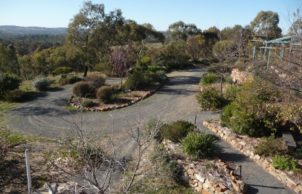
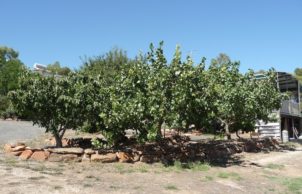
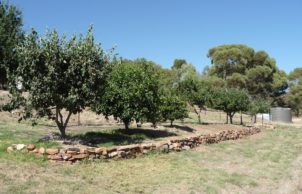
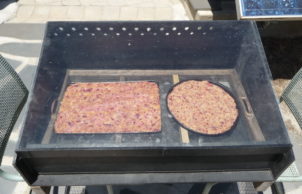
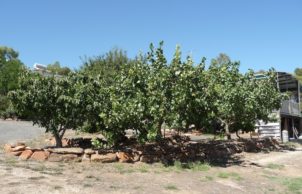
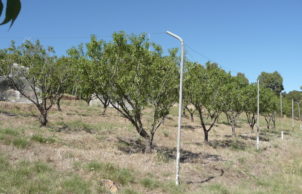
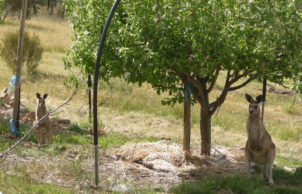
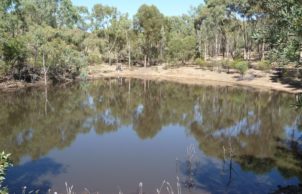
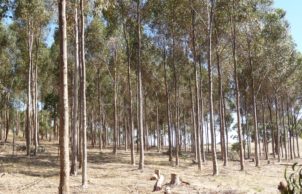
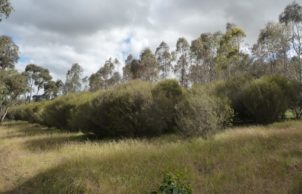
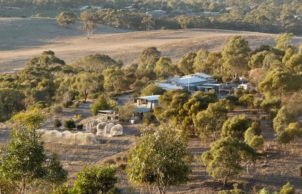
Ask questions about this house
Load More Comments