Bindarrabi Community: Block 1
This house is not opening in person, but you can explore the profile and ask the homeowner a question below.
House Notes – Bindarrabi Community: Block 1
Built facing north to passive solar design principles with polished concrete floor for thermal mass, high levels of wall and ceiling insulation to keep the temperatures inside cool in summer and warm in winter.
Rain water collects in to a 50,000L underground concrete water tank that provides water to the whole house and the garden. To further reduce the use of water we have a composting toilet.
The photovoltaic system is off grid with the use of the lead/acid gel battery bank.
In addition to having a community garden that uses aquaponics we also have chickens, bees and goats
- Wood fire heating and cooking
- R3.5 ceiling rating
- Fiberglass ceiling type
- 35 energy rating
- BASIX energy rating type
- R2.0 internal – external walls rating
- North facing windows
- Cross ventilation
To find out more about our community go to our website here.
Architect: Sarada Homes
Builder:John Babic
Sustainability Features
- Energy efficiency:
- Efficient lighting
Draught proofing
Efficient appliances
Energy monitoring
- Passive heating cooling:
- Cross ventilation
- Passive heating cooling:
- North facing windows
- Active heating cooling:
- Wood fire heating and cooking
- Water heating:
- Solar hot water (evacuated tube)
- Water harvesting and saving features:
- Underground storage
Storage connected to
- Underground rainwater storage type:
- Concrete Tank
- Underground rainwater storage Size:
- 50,000L
- Storage connected to
- Garden
Whole house
- Sustainable materials:
- Thermal mass concrete and limestone, passive solar windows (low e glass)
- Recycled and reused materials:
- Doors
Paving
- Insulation Type:
- Ceiling
Internal and external walls
- Ceiling Type:
- Fiberglass
- Ceiling Rating:
- R3.5
- Other Insulation Methods:
- Roof foil/fiberglass R2.0
- Internal / External Walls Type:
- Fiberglass
- Internal / External Walls Rating:
- R2.0
- Energy star rating:
- 35
- Renewable energy used:
- Solar PV off-grid
Energy storage
- Cost estimate of sustainable home/features:
- $300,000
- House Size
- 143m2
- Window and Door Types
- Low-e, films
Louvre windows
Clerestory windows
- Universal Design Features
- Adaptive design
- Number of bedrooms
- 2
- Number of bathrooms
- 1
- Garden / Outdoors
- Goat holistic management
- Garden / Outdoors
- Edible garden
Composting
Community garden
Native plants
Bee keeping
Chickens
Aquaponics
- Healthy home features
- Composting toilet
- Housing Type:
- Standalone House
- Project Type:
- New Build
- Builder
- John Babic


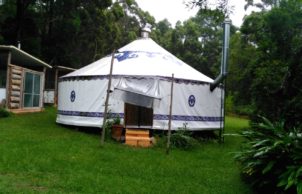
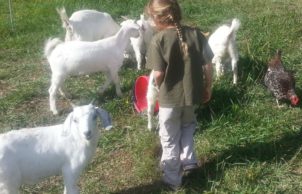
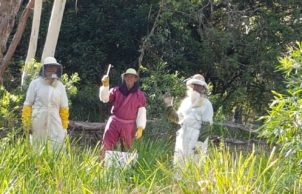
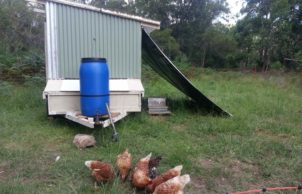
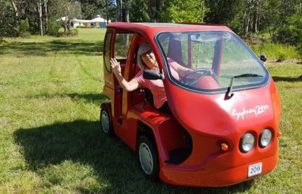

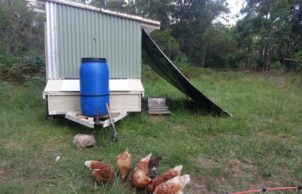
Ask questions about this house
Load More Comments