Affordable Lakelands House
This house is not opening in person, but you can explore the profile and ask the homeowner a question below.
House Notes – Affordable Lakelands House
As we approached retirement we began to research options for our forever home. Building sustainably just made sense so it was an easy decision to go in that direction. Meeting Griff Morris, from Solar Dwellings, confirmed that this was not only what we wanted, but what we needed!
It was important that our home was energy efficient, functional and affordable with no dead spaces. We wanted multi purpose rooms and provision for disability access to accommodate family and our aging selves! Our house provided all those requirements as well as being a very comfortable and liveable home.
We LOVE everything about our home especially our amazing well set out kitchen and our spacious bathrooms – the best EVER! Being able to have a home that is very cost effective to run while also providing us with comfortable living all year round is exactly what we hoped for.
Opening our home for SHD is a great opportunity to encourage others to consider sustainability in their home, especially in a new build. It is an ideal opportunity to highlight all the positives while also sharing with others a home that operates effectively, daily, and will suit us and our needs for the rest of our lives. We want people to know that a sustainable home is achievable even with a limited budget!
This home is supported by
Sustainability Features
- Energy efficiency:
- Draught proofing
Efficient lighting
Efficient appliances
- Passive heating cooling:
- Cross ventilation
Deciduous planting around house
Passive solar designed home
Shading
Thermal mass
- Active heating cooling:
- Ceiling fans
- Water harvesting and saving features:
- Low flow shower heads
Drip irrigation
- Energy Efficient Lighting
- LED lights throughout
Natural daylight
- Window Protection:
- Adjustable Shading
Blinds
Deciduous tree/vegetation
Drapes/curtains
Eaves
Pelmets
Shade Sails
- Recycled and reused materials:
- Rocks/stone
- Insulation Type:
- Under-roof
Ceiling
External walls
- Ceiling Type:
- Bulk – glass wool
- Ceiling Rating:
- R4.0
- Under Roof Insulation Type:
- 60mm Anticon (fibreglass blanket with bonded double sided foil)
- Under Roof Insulation Rating:
- R1.3
- External Walls Rating:
- Heat flow in R1.8, heat flow out R2.0
- External Walls Type:
- Air Cell Permicav XV
- All-Electric Home?
- No
- Renewable energy used:
- Solar PV grid connect
- Size of PV system:
- 5kW
- Average Daily Energy Consumption:
- 3.4kW
- Total cost of home when constructed:
- $206,000
- Cost estimate of sustainable home/features:
- $5150
- Estimate of annual savings:
- $3000
- House Size
- 150m2
- Roof
- Metal (Colorbond)
- Wall Materials
- Double brick
- Window and Door Types
- Sliding windows/doors
180 degree opening doors
- Universal design accessability
- Adaptive design
Multi-generational
Universal access
Wheelchair accessible
- Universal Design Features
- 80cm minimum door opening width
Flush thresholds (no lip) to all external doors
Hobless showers
Lever handles for doors (no knobs)
Minimum 110cm wide hallways
No stairs/steps
No Corner cupboards
Power points at 60cm above floor level and 50cm from internal corners
Pull out shelving easily accessible in wheelchairs
Semi recessed basins
Shower head on rail for various heights
Slip resistant flooring
Space around toilets for ease of access in wheelchairs
Tapware to be easily accessed from outside the shower
Window openings easily accessible
- Universal Design Features
- Space for future: kitchen - lower bench to be added, removable wall in 2nd bathroom for better access for toilet.
- Number of bedrooms
- 3
- Number of bathrooms
- 2
- Garden / Outdoors
- Bee hotels/friendly
Composting
Drip irrigation
Edible garden
Frog friendly
Local indigenous plants
Organic
Native plants
Water wise plants
- Waste Reduction Practices:
- Compost all food scraps
Pickle and preserve food
Recycle
Repair
Swap with friends and neighbours
- Healthy home features
- Chemical free cleaning products used
Cross flow ventilation
Indoor plants for air filtration
Natural light and ventilation
- Housing Type:
- Standalone House
- Project Type:
- New Build
- Builder
- Ventura
- Designer
- Solar Dwellings

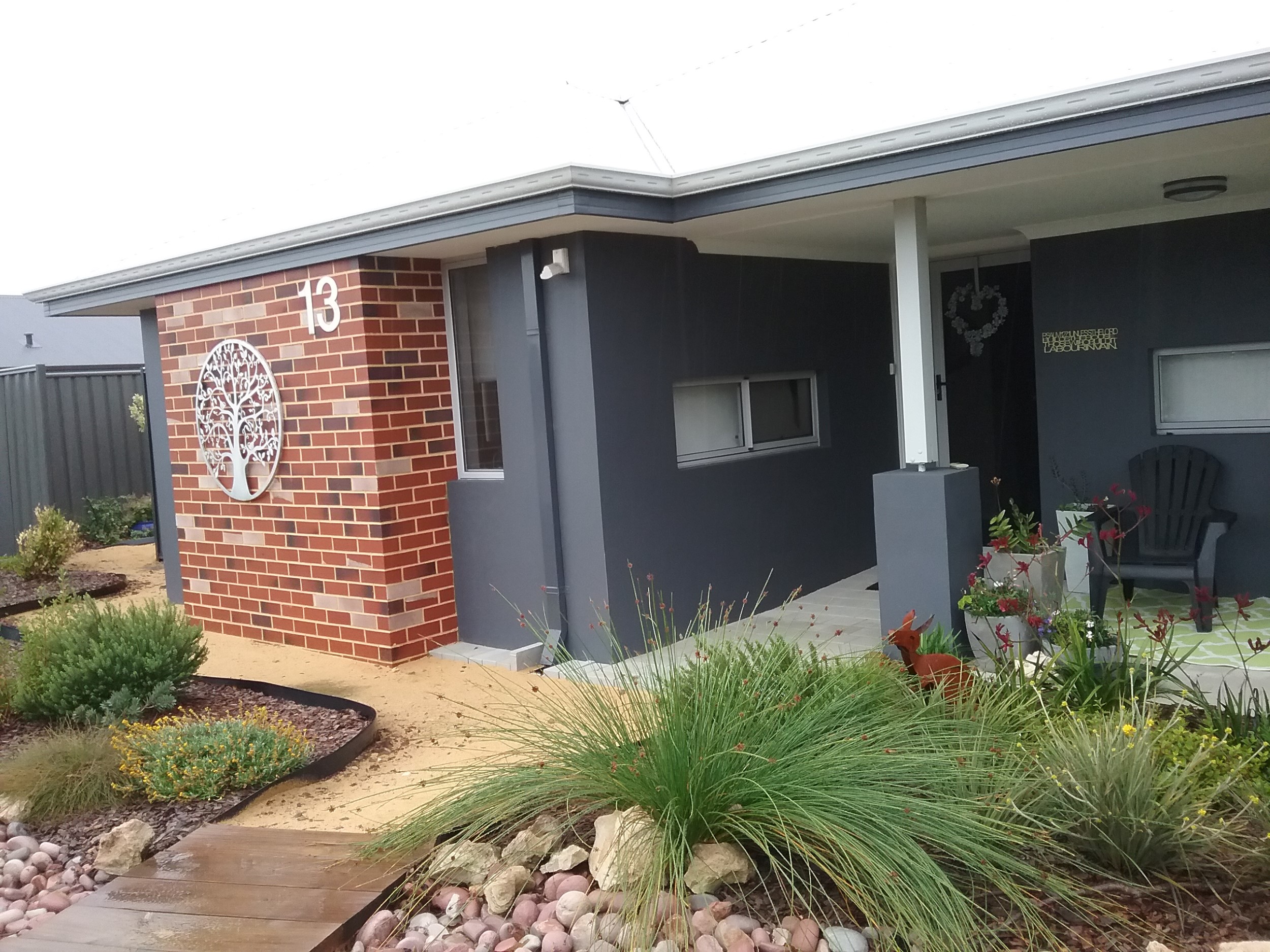
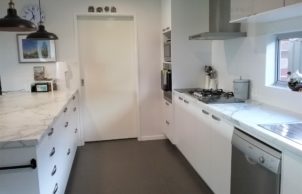
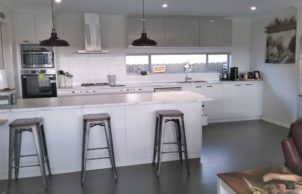
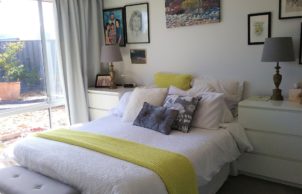
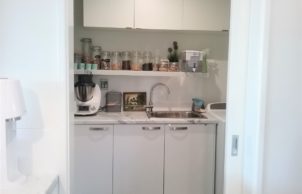
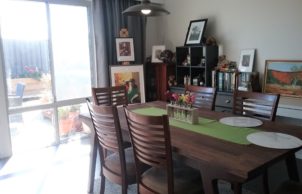
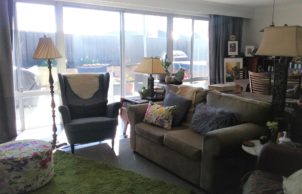
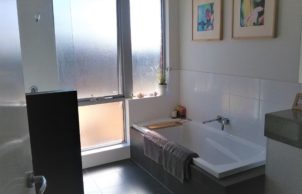
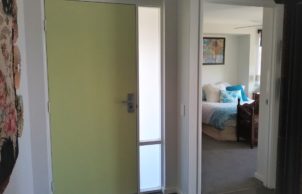
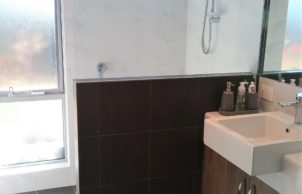

Ask questions about this house
Load More Comments