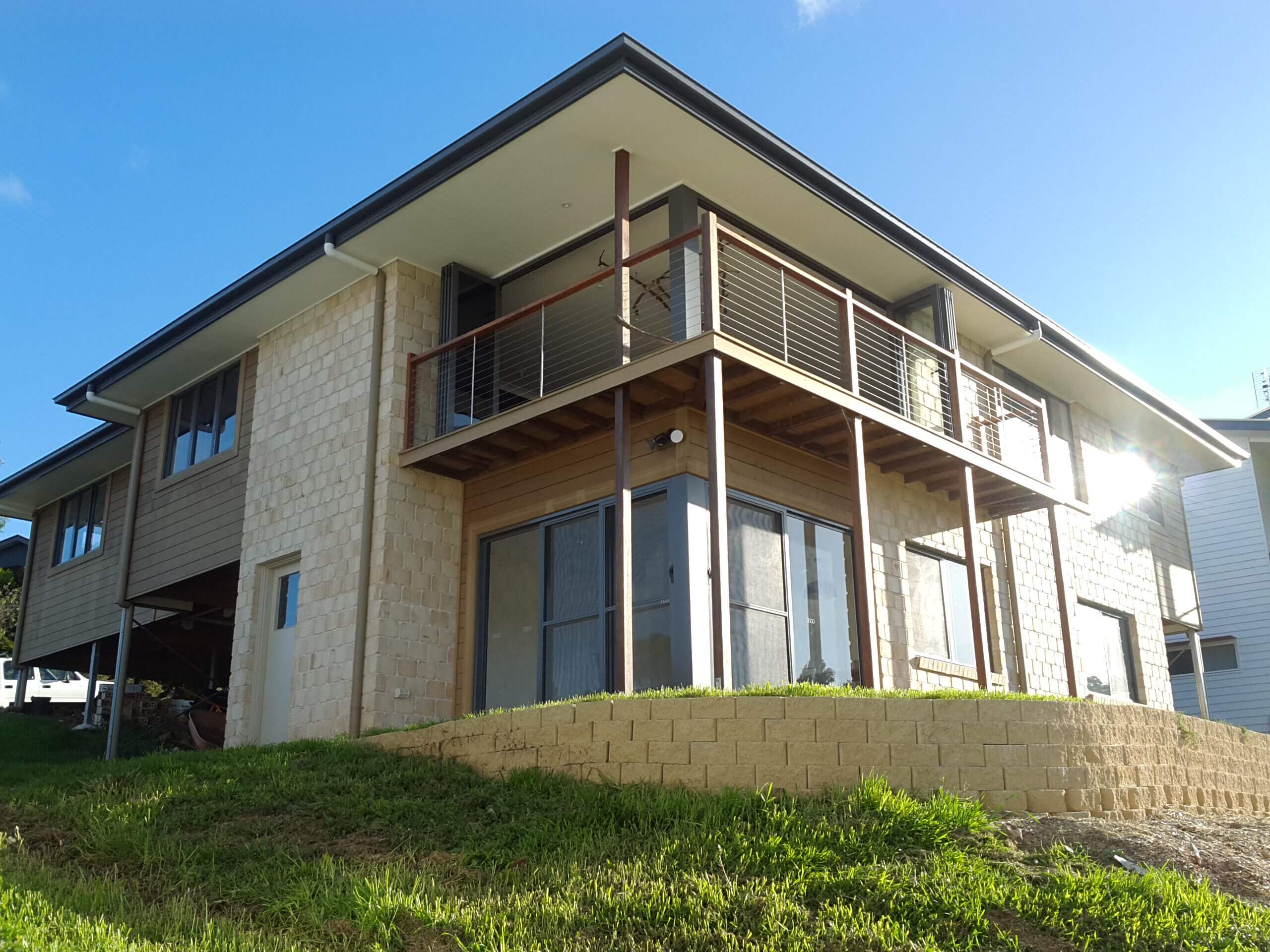Aspect Maximiser in Maleny
This house is not opening in person, but you can explore the profile and ask the homeowner a question below.
House Notes – Aspect Maximiser in Maleny
This house is primarily designed to be a passive solar home, with emphasis on maximising winter warmth. The following all contribute:
- Selection of north facing site.
- House layout and window positioning.
- Window type and size, and glazing type.
- Breezeway and chimney effect.
- Insulation.
- Mass.
- Eave depth.
- Ceiling height.
Apart from these standard considerations, I made the unusual, and somewhat controversial, decision to have no shaded outdoor entertaining area. This was because it would have had the negative affect of limiting sun penetration in winter. Instead, the north east corner of the house opens up with large bifold doors, so that the main internal living area becomes effectively outdoor. (This has the added bonus of removing the need for an additional set of furniture.)
Other features:
Environmentally friendly cladding: Permatimber wood composite was chosen both for its use of recycled plastic and waste wood shavings, and also for its claim of non-maintenance. Since acquisition the company has modified its claims, and I have ongoing maintenance costs.
3kw PV system with additional panels to maximise winter production.
Hot water tank is stored internally both to decrease heat loss and for use in ‘free’ clothes airing.
The house is designed for flexible use. It provides for a two-bedroom-plu,us-office completely level home on the upper(street) level. The lower level could be utilised as a self contained ‘granny flat’, a teenage or parent retreat or even be utilised for a home business.
Vapour permeable wall wrap was used instead of the common (so called) breathable wrap to reduce the risk of dampness and mould within the walls. This was a major concern. See http://www.yourhome.gov.au/passive-design/sealing-your-home
No downlights have been used to avoid negative impacts on the ceiling insulation.
Built by Ausmar Homes
Sustainability Features
- Energy efficiency:
- Draught proofing
Efficient lighting
Efficient appliances
- Passive heating cooling:
- Cross ventilation
Shading
Thermal mass
- Active heating cooling:
- Ceiling fans
- Water heating:
- Electric on timer for middle of the days to primarily use solar
- Water harvesting and saving features:
- Low flow shower heads
Low flow taps
- Average water consumption per day:
- Under 80 litres for whole house, 1 1/2 people
- Energy Efficient Lighting
- LED lights throughout
Natural daylight
- Sustainable materials:
- Permatimber Wood Composite cladding
- Insulation Type:
- Under-roof
Ceiling
External walls
Floor
- Ceiling Type:
- Bulk – glass wool
- Ceiling Rating:
- Sarking R.1 and batts R2.5
- Internal / External Walls Type:
- Insulation in brick veneer and cladded walls
- Internal / External Walls Rating:
- R2.5 batts and R2.1 in garage internal walls
- Under Roof Insulation Type:
- Reflective foil
- All-Electric Home?
- No
- Renewable energy used:
- Solar PV grid connect
- Average Daily Energy Consumption:
- Negative , with solar feed in
- House Size
- 229sm including double garage
- Roof
- Metal (Colorbond)
- Wall Materials
- Brick veneer
Double brick
Lightweight construction (timber frame)
- Window and Door Types
- Bi Fold
Clerestory windows
Double glazing
Low-e, films
- Number of bedrooms
- 3
- Number of bathrooms
- 2
- Garden / Outdoors
- Local indigenous plants
Native plants
Water wise plants
- Waste Reduction Practices:
- Compost all food scraps
Recycle
Repair
Swap with friends and neighbours
- Healthy home features
- Carpet free - tiles/concrete/timber flooring throughout
Cross flow ventilation
Natural light and ventilation
- Housing Type:
- Standalone House
- Project Type:
- New Build
- Builder
- Ausmar









Ask questions about this house
Load More Comments