Battle Point
This house is not opening in person, but you can explore the profile and ask the homeowner a question below.
House Notes – Battle Point
We built the house on our 250ha site just before the new fire regime came into effect as we were aware we would not be able to build on the site after that, being in the BAL-FZ.
The house is tiny, our intention being to build a larger house at some point, but that never happened. Our design considerations were to be warm, self-sufficient and engineered for strong winds, each of which we achieved. The house is a highly modified kit home built on a low budget and designed for low running and maintenance costs.
We have since added an underground cellar that can act as a fire shelter and have a large shed that hosts our off-grid solar system and water tank collection roof.
Sustainability Features
- Energy efficiency:
- Efficient lighting
Efficient appliances
Energy monitoring
- Passive heating cooling:
- Passive solar designed home
Shading
- Active heating cooling:
- Solid fuel stove
- Water heating:
- Solar hot water (evacuated tube)
Wood fire wetback
- Water harvesting and saving features:
- Above ground rainwater storage
Stormwater management
Low flow shower heads
Low flow taps
Hot water recirculation
- Average water consumption per day:
- 50l
- Above ground rainwater storage Type:
- Polyester tanks
- Above ground rainwater storage Size
- 45,000litres
- Storage connected to
- Whole house
- Energy Efficient Lighting
- LED lights throughout
Natural daylight
- Window Protection:
- Blinds
Shade Sails
Solar pergola
- Sustainable materials:
- Local timber flooring, low VOC finishes
- Recycled and reused materials:
- Kitchen cabinets
Rocks/stone
Timber
- Insulation Type:
- Under-roof
Ceiling
Internal walls
External walls
Floor
- Ceiling Type:
- Bulk – glass wool
- Ceiling Rating:
- R5.0
- Floor Type:
- Reflective foil
- Floor Rating:
- R1.0
- Under Roof Insulation Type:
- Reflective foil
- Under Roof Insulation Rating:
- R1.0
- Internal Walls Insulation Type:
- Bulk – glass wool
- Internal Walls Insulation Rating:
- R3.5
- External Walls Rating:
- R5.0
- External Walls Type:
- Bulk – glass wool
- All-Electric Home?
- No
- Renewable energy used:
- Solar PV off-grid
- Size of PV system:
- 3kW
- Average Daily Energy Consumption:
- 2kWhr
- Total cost of home when constructed:
- $120,000
- Cost estimate of sustainable home/features:
- $50,000
- Estimate of annual savings:
- $3,000
- House Size
- 67m2
- BAL Rating
- BAL – 12.5: Ember attack with heat up to 12.5kW/m2
- Roof
- Metal (Colorbond)
- Wall Materials
- Lightweight construction (timber frame)
- Window and Door Types
- Low-e, films
- Number of bedrooms
- 1
- Number of bathrooms
- 1
- Garden / Outdoors
- Chickens
Composting
Edible garden
Native plants
Water wise plants
- Waste Reduction Practices:
- Compost all food scraps
Plastic free household
Recycle
Repair
Swap with friends and neighbours
- Healthy home features
- Chemical free cleaning products used
Low VOC paints/sealer/varnish
Natural fibre furnishings
Natural light and ventilation
Natural oil sealer/finishes
No carpets
- Housing Type:
- Tiny Home - Fixed
- Project Type:
- New Build
- Builder
- Alternate Dwellings
- Designer
- Alternate Dwellings


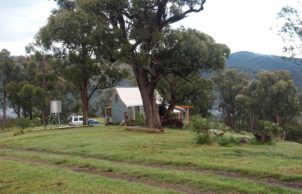
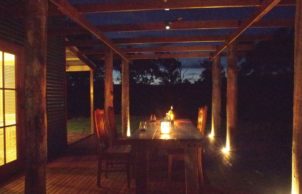
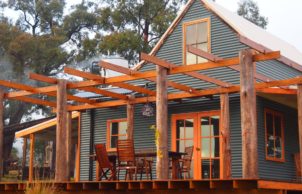
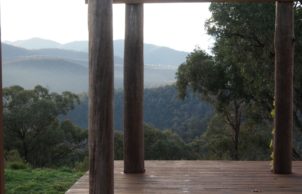
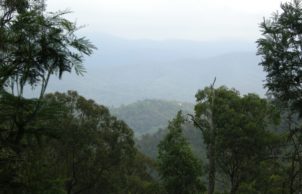
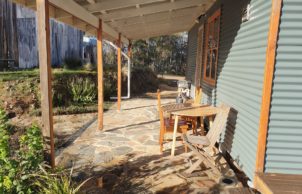
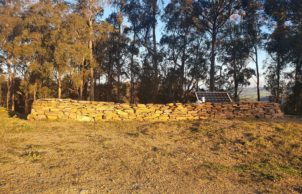
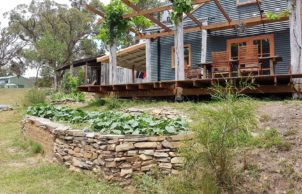
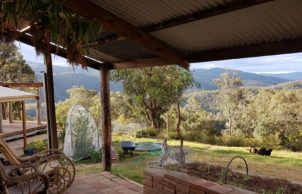
Ask questions about this house
Load More Comments