ben boyd road house
This house is not opening in person, but you can explore the profile and ask the homeowner a question below.
House Notes – ben boyd road house
Designed as a retirement home, this standalone house on a strata two-home subdivision showcases some of the newer cost-effective low-energy technologies.
It features low-maintenance, passive solar, universal access design with a 9.5 Star NatHERS energy rating, all LED lighting – including ceiling panel lights – low-energy DC ceiling fans, low-e glass where appropriate, wall insulation, internal shutters, solar pergola, low-VOC paints and energy-efficient appliances, as well as rooftop PV system and solar hot water.
Winner of both the WA and the National 2018 HIA GreenSmart Awards.
Designed by owner and built by Right Homes.
To find out more about the NatHERS (Nationwide House Energy Rating Scheme) click here.
Sustainability Features
- Energy efficiency:
- Draught proofing
Efficient lighting
Efficient appliances
- Passive heating cooling:
- Passive solar designed home
Shading
Thermal mass
- Passive heating cooling:
- Low-cost solar pergola
- Active heating cooling:
- Ceiling fans
- Active heating cooling:
- Fans are high-efficiency DC
- Water heating:
- Solar hot water (flat panel)
- Water harvesting and saving features:
- Drip irrigation
- Energy Efficient Lighting
- LED lights throughout
Natural daylight
- Electric Vehicle Type
- BMW i3
- Window Protection:
- Solar pergola
- Sustainable materials:
- Termimesh termite protection. Heat-reflective zincalume roof. Long-life, low-maintenance locally made insulated double brick construction. Low-e glass where appropriate. Long-life, sustainable and renewable cork flooring.
- Insulation Type:
- Under-roof
Ceiling
- Ceiling Type:
- Bulk – glass wool
- Ceiling Rating:
- R4.0
- All-Electric Home?
- Yes
- Energy star rating:
- 9.5 Stars
- Renewable energy used:
- Solar PV grid connect
- Size of PV system:
- 2.5kW
- House Size
- 166m2 house only, 252m2 overall
- Roof
- Metal (Zincalume)
- Wall Materials
- Double brick
- Window and Door Types
- Awning
Low-e, films
Sliding windows/doors
- Universal Design Features
- 80cm minimum door opening width
Flush thresholds (no lip) to all external doors
Hobless showers
Lever handles for doors (no knobs)
Shower head on rail for various heights
- Number of bedrooms
- 3
- Number of bathrooms
- 2
- Garden / Outdoors
- Worm-integrated raised beds
- Garden / Outdoors
- Drip irrigation
Edible garden
- Healthy home features
- Airtight house design
Low VOC paints/sealer/varnish
- Housing Type:
- High Density Housing/Strata Development
- Project Type:
- New Build
- Builder
- Right Homes
- Designer
- Owner/Right Homes


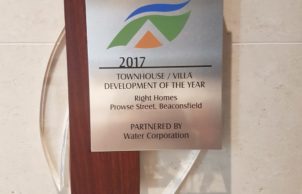
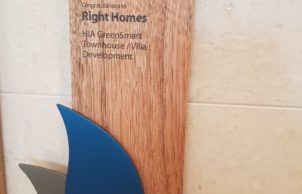
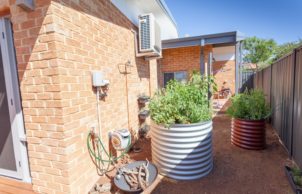

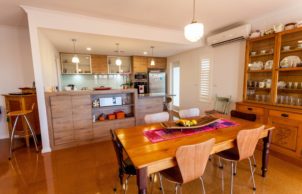
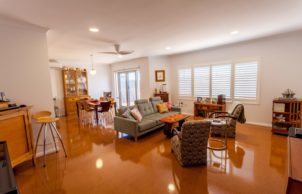
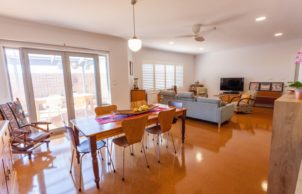
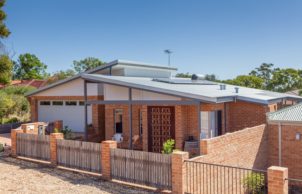
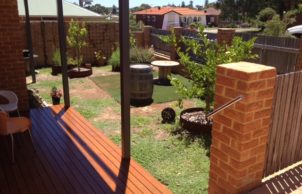
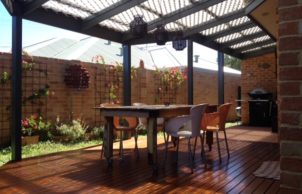
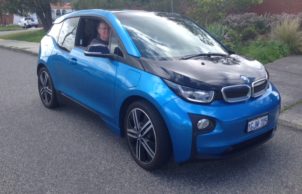
Ask questions about this house
Load More Comments