Castle in the Sky
This house is not opening in person, but you can explore the profile and ask the homeowner a question below.
House Notes – Castle in the Sky
Cosy hand built home. Everthing is either recycled, found, natural and/or free.
Predominantly cob with a strawbale south wall and a mud brick internal wall. Grid connect solar, evacuated tube hot water with electric boost, tank water, Composting rotaloo toilet.
All donations on the day will go to Hepburn Wildlife Shelter
Sustainability Features
- Energy efficiency:
- Efficient lighting
- Passive heating cooling:
- Cross ventilation
Passive solar designed home
Shading
Thermal mass
- Active heating cooling:
- Ceiling fans
- Water heating:
- Solar hot water (evacuated tube)
- Water harvesting and saving features:
- Above ground rainwater storage
Blackwater system
Grey water system
Stormwater management
Low flow shower heads
Drip irrigation
- Above ground rainwater storage Type:
- Two 22kL rainwater collection tanks
- Above ground rainwater storage Size
- 44kL
- Energy Efficient Lighting
- LED lights throughout
Natural daylight
Skylight
- Window Protection:
- Drapes/curtains
Solar pergola
- Sustainable materials:
- Everything is sustainable.
- Recycled and reused materials:
- Appliances
Basins/sinks
Bathroom cabinets
Bottles
Bricks
Copper pipes/fittings
Doors
Glass
Insulation
Kitchen cabinets
Light fixtures
Paving
Roofing material
Shipping container
Timber
Windows
- Insulation Type:
- Under-roof
Ceiling
Floor
- Ceiling Type:
- Bulk – polyester
- Ceiling Rating:
- R5.0+
- Floor Type:
- Bulk - polyester
- Floor Rating:
- R2.5+
- Under Roof Insulation Type:
- Expanded polyester off cuts from a doona factory
- Under Roof Insulation Rating:
- R5.0+
- All-Electric Home?
- No
- Renewable energy used:
- Solar PV grid connect
- Size of PV system:
- 3.5kW
- Average Daily Energy Consumption:
- 5
- Total cost of home when constructed:
- $120,000
- Cost estimate of sustainable home/features:
- $0
- House Size
- 125m²
- BAL Rating
- N/A
- Roof
- Second hand galvanised
- Wall Materials
- Cob construction
Strawbale
- Window and Door Types
- All upcycled. Mix aluminium and timber.
- Number of bedrooms
- 2
- Number of bathrooms
- 1
- Garden / Outdoors
- Bee hotels/friendly
Composting
Drip irrigation
Edible garden
Organic
Permaculture
Native plants
- Waste Reduction Practices:
- Compost all food scraps
Plastic free household
Recycle
Repair
Swap with friends and neighbours
- Healthy home features
- Chemical free cleaning products used
Cross flow ventilation
Indoor plants for air filtration
Lime render/wash
Natural light and ventilation
Natural oil sealer/finishes
No carpets
Wax based sealer/finish
- Housing Type:
- Standalone House
- Project Type:
- New Build
- Builder
- Annabel Mazzotti
- Designer
- Annabel Mazzotti Design


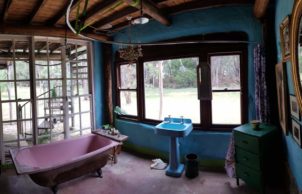
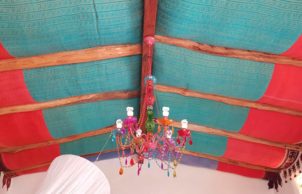
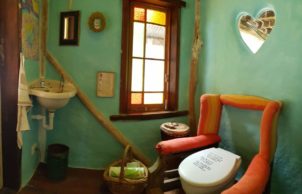
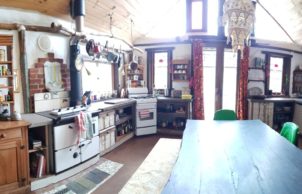
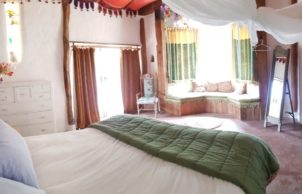
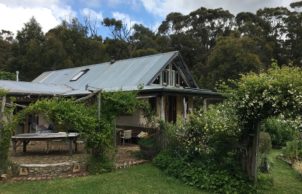
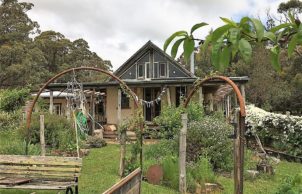
Ask questions about this house
Load More Comments