Church House
This house is not opening in person, but you can explore the profile and ask the homeowner a question below.
House Notes – Church House
This home is focused on saving a disused 100-year-old church, relocating it and converting it into a family home. This includes the addition of two pavilions: one to the front and one rear of the site. Beneath the church are added an undercover swimming pool and services.
The sustainability of the home features simple passive measures, such as turning the building on-site to face north, and landscape arbours to shade the building to east and west. Additionally there are more active measures, such as home batteries and electric car charge points, smart wiring, mechanical ventilation system to make use of the high (7m) ceiling. The home also includes significant rainwater storage in underground tanks, stormwater re-use through the site in the landscape.
However, for a home in this location, some of the most significant sustainability measures are:
- The use of a recycled building to reduce the new materials in the build, and
- Reducing the size of the new build component significantly to two smaller pavilions, and designing the home for flexible use and occupation. From a single family, to inclusion of home-office, a granny flat, extended living (e.g. co-house) or separate rental of part of the home. It also includes a lift for potential disability or aged access. This is to help improve the density of our suburbs and save the wasted bedrooms of many of our homes. The home is designed to be able to function with anywhere between 1 and 7 bedrooms, depending on the needs of those living there.
Designed by Peter McArdle, ptma Architecture.
Renders: Response Image
Photos: Scott Burrows Photographer
Sustainability Features
- Energy efficiency:
- Draught proofing
Efficient lighting
Efficient appliances
Energy monitoring
Smart home features
- Passive heating cooling:
- Cross ventilation
External planting
Passive solar designed home
Shading
Thermal chimney
Thermal mass
- Active heating cooling:
- Ceiling fans
Heat exchange ventilation system
Split system airconditioner
- Active heating cooling:
- Mech vent reversible system through the church / loft to allow efficient use of warm air in ceiling in winter or vent heat out through roof vents, ... and designed to allow upgrade to efficient air conditioning by future owners if desired
- Water heating:
- Hot water heat pump
- Water harvesting and saving features:
- Rainwater storage - Underground
Stormwater management
Low flow shower heads
Low flow taps
Hot water recirculation
Drip irrigation
- Underground rainwater storage type:
- Concrete tanks
- Underground rainwater storage Size:
- 25000
- Water harvesting and saving
- The stormwater overflowing from the tanks is directed through the gardens and ponds prior to being pumped to the kerb and channel only when required (overflowing)
- Energy Efficient Lighting
- LED lights throughout
Natural daylight
- Electric Vehicle Type
- Tesla with Powerwall and car charge point
- Window Protection:
- Automation/controls
Awnings (external)
Blinds
Deciduous tree/vegetation
Eaves
External window hoods/surrounds
- Recycled and reused materials:
- 100m2 recycled church forms the core of the home, additional recycled features added
- Sustainable materials:
- Significant recycled materials, avoiding carpets, minimising plasterboard use, Australian hardwoods
- Recycled and reused materials:
- Doors
House - Relocated on to another site
House - all materials reused
Glass
Roofing material
Timber
Windows
- Insulation Type:
- Under-roof
Ceiling
Internal walls
External walls
Floor
- Ceiling Type:
- Bulk – polyester
- Ceiling Rating:
- 3
- Floor Type:
- Bulk – polyester
- Floor Rating:
- 1
- Under Roof Insulation Type:
- Reflective foil-backed batts
- Under Roof Insulation Rating:
- 1
- Internal Walls Insulation Type:
- Bulk – polyester
- External Walls Rating:
- 2
- External Walls Type:
- Bulk – polyester
- All-Electric Home?
- Yes
- Energy star rating:
- 7.5 star. Complies with 2017 6 Star rating
- Renewable energy used:
- Energy storage/battery
Solar PV grid connect
- Size of PV system:
- Close to 20kW solar PV with 14kWh min battery storage
- House Size
- 450m2 internal area including indoor pool (but only 80m2 of NEW internal living area)
- BAL Rating
- No BAL rating requirements at time of construction
- Roof
- Metal (Colorbond)
- Wall Materials
- Concrete blocks
Lightweight construction (timber frame)
Reverse Brick veneer
Stone
Timber
- Window and Door Types
- Double hung
Louvre windows
Low-e, films
Sliding windows/doors
Stacking windows/doors
- Universal design accessability
- Adaptive design
Multi-generational
Wheelchair accessible
- Universal Design Features
- 80cm minimum door opening width
100cm minimum door opening width
Contrasting colours and material for vision impaired
Hobless showers
Lever handles for doors (no knobs)
Lift/elevator
Minimum 110cm wide hallways
Ramps and path gradients must be less than 20:1
Shower head on rail for various heights
Strong fittings like towel rails that can be used as hand rails
Tapware to be easily accessed from outside the shower
Window openings easily accessible
- Number of bedrooms
- 7
- Number of bathrooms
- 4
- Healthy home features
- Cross flow ventilation
Heat recovery ventilation (HRV)
Low VOC paints/sealer/varnish
Natural light and ventilation
- Housing Type:
- Co-housing with home-office or two independent homes
- Project Type:
- Building relocation, renovation and new build
- Builder
- Stella Builders
- Designer
- PTMA Architecture


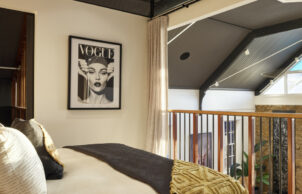
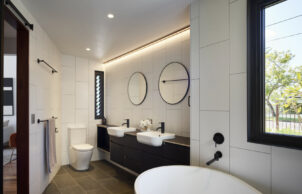
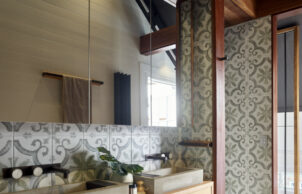
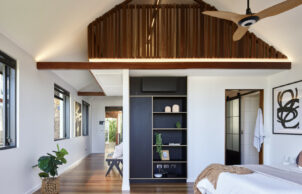
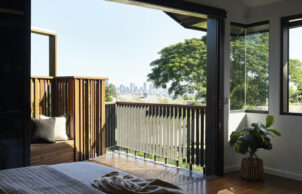
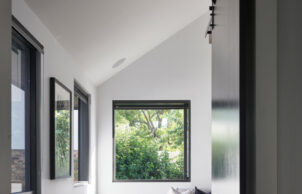
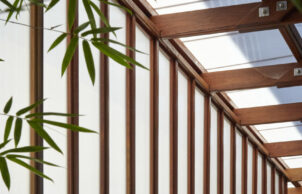
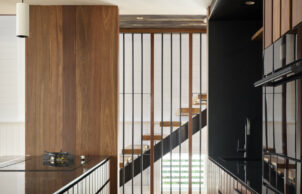
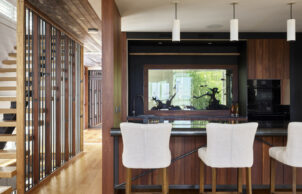
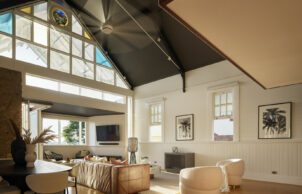
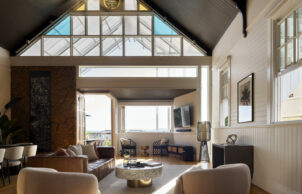
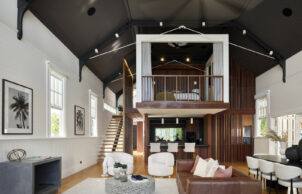
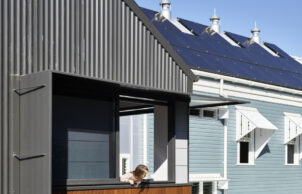
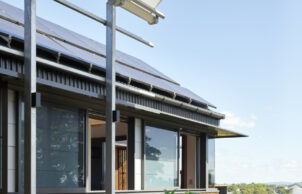
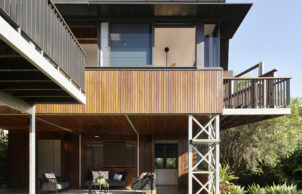
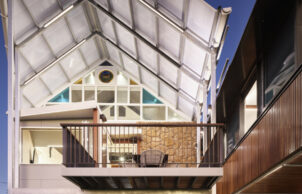
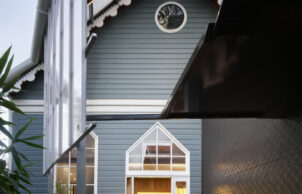
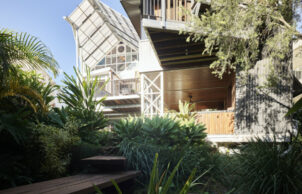
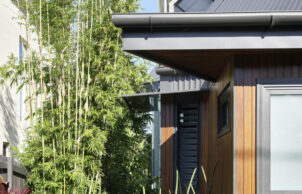
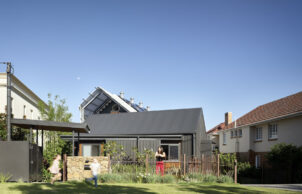
Ask questions about this house
Load More Comments