Dani and Sam’s Strawbale Cottage
This house is not opening in person, but you can explore the profile and ask the homeowner a question below.
House Notes – Dani and Sam’s Strawbale Cottage
This small strawbale cottage is our first home, after years of planning (and watching too many episodes of Grand Designs). We wanted something super energy efficient, relatively low cost, and filled with natural materials. It’s two bedrooms, one bathroom, and has both a mudroom and a pantry. Our other priority for the block was a generous productive garden, so we prioritised that first (east and north aspects). We’ve been in the home since the beginning of the year, and it’s performing and feeling great.
PLEASE NOTE: There is NO parking by the house (only 1 disabled parking spot). Please park in the village carpark just off Port Road and walk up Dianella then Clematis to get to the house. There will be signs. It’s only a 3-minute walk. Thank you.
Designed by Bohdan Dorniak & Co.
Sustainability Features
- Energy efficiency:
- Draught proofing
Efficient lighting
Efficient appliances
Energy monitoring
- Passive heating cooling:
- Cross-ventilation
Passive solar designed home
Shading
Thermal mass
- Active heating cooling:
- Ceiling fans
- Water heating:
- Water heated by PV system
- Water harvesting and saving features:
- Above-ground rainwater storage
Stormwater management
Drip irrigation
- Above ground rainwater storage Type:
- Galvanised tanks
- Above ground rainwater storage Size
- 30,000L
- Energy Efficient Lighting
- LED lights throughout
Natural daylight
- Window Protection:
- Adjustable shading
Awnings (external)
Blinds
Deciduous tree/vegetation
Drapes/curtains
Honeycomb blinds
- Recycled and reused materials:
- Appliances
Bricks
Doors
Insulation
Kitchen cabinets
Paving
Shipping container
Sleepers
Timber
- Insulation Type:
- Under-roof
Ceiling
Internal walls
External walls
- Ceiling Type:
- Bulk – glass wool
- Ceiling Rating:
- R6.0
- Under Roof Insulation Type:
- Roof blanket (reflective foil and insulation)
- Under Roof Insulation Rating:
- R1.8
- Internal Walls Insulation Type:
- Bulk – glass wool
- Internal Walls Insulation Rating:
- R2.7
- External Walls Rating:
- R7.0+
- External Walls Type:
- Straw (stawbale walls)
- All-Electric Home?
- Yes
- Energy star rating:
- 7.8 Stars (but housing design and efficiency was changed, and improved since)
- Renewable energy used:
- Solar PV grid-connected
- Size of PV system:
- 5kW
- Total cost of home when constructed:
- $200,000 (including outbuildings)
- House Size
- 104m2
- BAL Rating
- N/A
- Roof
- Metal (galvanised steel)
- Wall Materials
- Cob construction
Lightweight construction (timber frame)
Shipping container
Strawbale
- Window and Door Types
- Double glazing
- Window and Door Types
- Casement windows
- Number of bedrooms
- 2
- Number of bathrooms
- 1
- Garden / Outdoors
- Composting
Drip irrigation
Edible garden
Organic
Permaculture
Native plants
Water-wise plants
- Healthy home features
- Airtight house design
Chemical-free cleaning products used
Cross-flow ventilation
Indoor plants for air filtration
Lime render/wash
Low VOC paints/sealer/varnish
Natural fibre furnishings
Natural light and ventilation
Natural oil sealer/finishes
No carpets
Wax-based sealer/finish
- Healthy Home
- Natural clay paints
- Housing Type:
- Standalone House
- Project Type:
- New Build
- Open with support of
- Climate Ready Communities (Australian Red Cross and Resilient South)
- Designer
- Bohdan Dorniak and Co. Pty Ltd


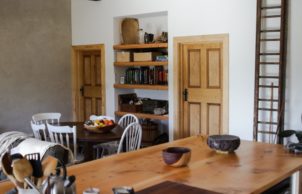
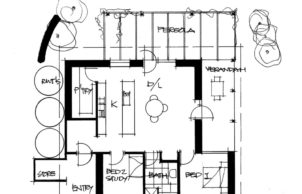
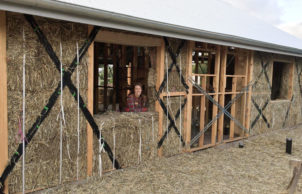
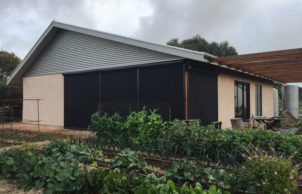
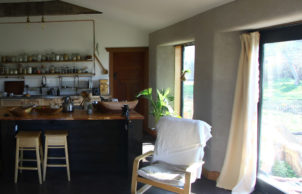
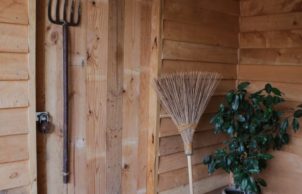
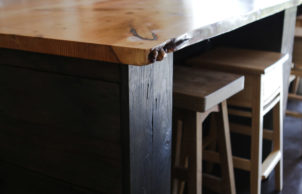
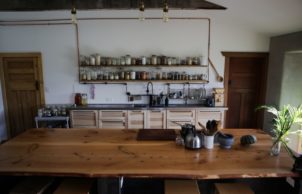
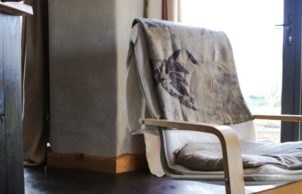
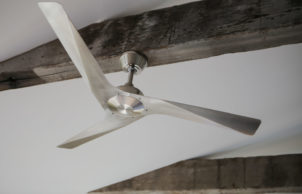
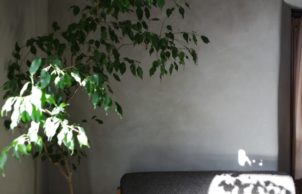
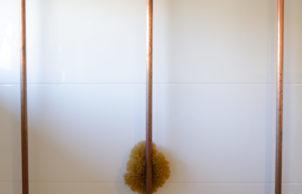
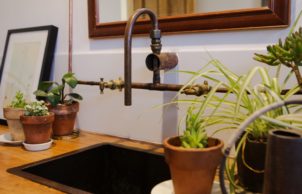
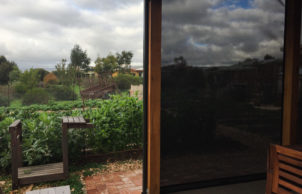
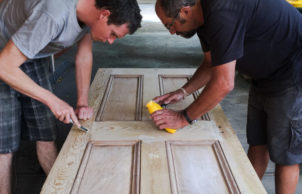
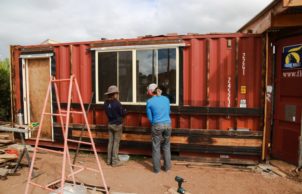
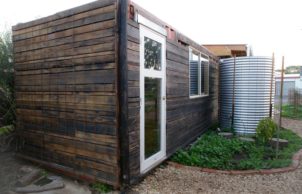
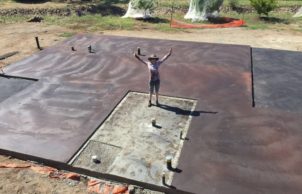
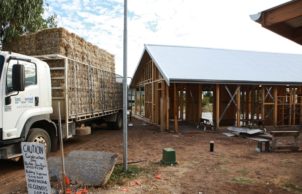
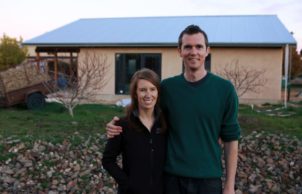
Ask questions about this house
Load More Comments