Derwent Estate Winery
This house is not opening in person, but you can explore the profile and ask the homeowner a question below.
House Notes – Derwent Estate Winery
Derwent Estate has undergone a major growth cycle over the last 5 years in a journey to evolve the business into a more sustainable financial cycle. The journey to build an economically viable agricultural business involved the building of an onsite processing facility, a winery. The basic research was open minded and drew on our long industry experience and life experiences. It has turned out that several features that we have implemented for basic economic reasons are of interest to the sustainable housing movement and we would love to share with you our fails and successes.
As a winery we wanted to emulate the caves of burgundy (France) that are used to store the barrels of wine in the ideal cool, constant temperatures of 11-12 degrees. So, we built a straw bale building comprising 2000 bales and 70 ton of lime render. In the middle of winter when the diurnal average temperature in the Derwent valley is around 4 degrees, we must cool our Chardonnay barrel room to get the temperature down to 12 degrees Celsius. Many thanks to the earths latent heat.
A little-known fact of winemaking is that it takes approximately 2.75L of water during production to make 1L of wine. We collect all this water and treat it in our custom-built organic bioreactor to improve it back to irrigation water quality. The only input to this system is electricity. This recycled water is used to grow grass through the summer to feed the sheep that we maintain to mow the grass around the property reducing fire risk in the spring/summer and then, control the grass in the vineyard in the 4 months of winter and vine dormancy. Reductions in tractor usage have been of significant financial return.
Winemaking and temperature control require a large amount of electricity. Our cooling and heating system have the potential to maintain the wine tanks to within 0.3 degrees of set-point to suit the many stages of winemaking. The cooler, heater and air blower for the wastewater plant are the 3 power thirsty items of the winery. To feed these items and others we have 108 solar panels linked to a 28kW 3 phase inverter and we currently utilise 76% of the produced power per annum.
The process of extracting grape juice from grapes yields 28% solid organic matter as a bi product we collect and compost this product onsite and spread the finished organic compost under the vines every spring.
Our business system is relatively contained except for one key issue. Packing in. The cardboard and plastic packaging that must be disposed is our next target.
Sustainability Features
- Energy efficiency:
- Efficient lighting
- Passive heating cooling:
- Cross ventilation
Thermal mass
- Active heating cooling:
- Heat pump
- Water heating:
- Hot water heat pump
- Water harvesting and saving features:
- Above ground rainwater storage
Stormwater management
- Above ground rainwater storage Type:
- Tanks
- Water harvesting and saving
- Waste water recycling system and reuse irrigation
- Energy Efficient Lighting
- LED lights throughout
- Window Protection:
- Shade Sails
- Window Protection:
- Pergola and eaves
- Recycled and reused materials:
- Wine barrels
- Recycled and reused materials:
- Bricks
Doors
- All-Electric Home?
- No
- Renewable energy used:
- Solar PV grid connect
- Size of PV system:
- 28Kw
- Roof
- Metal (Colorbond)
- Wall Materials
- Strawbale
Timber
- Number of bedrooms
- 1
- Number of bathrooms
- 1
- Garden / Outdoors
- Vinyard
- Garden / Outdoors
- Composting
- Waste Reduction Practices:
- Compost all food scraps
- Healthy home features
- Cross flow ventilation
- Housing Type:
- Commercial Property
- Project Type:
- Continual Improvement
- Builder
- Owner Designed and Built


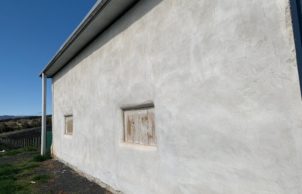
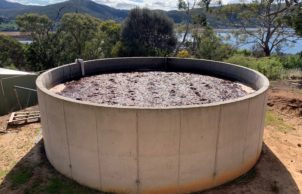
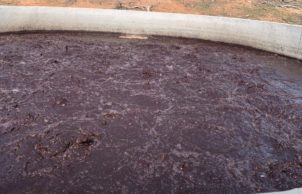
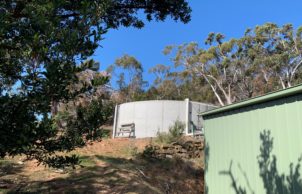
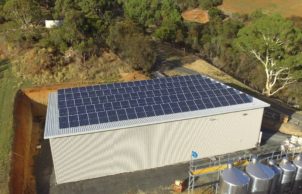
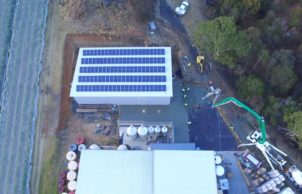
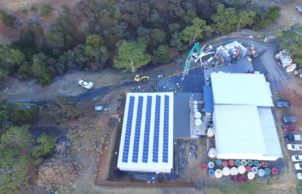
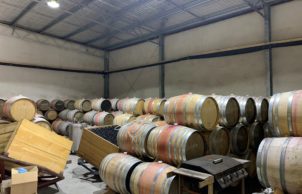
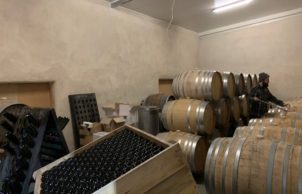
Ask questions about this house
Load More Comments