Emerald
This house is not opening in person, but you can explore the profile and ask the homeowner a question below.
House Notes – Emerald
This home showcases ‘back to basics’ sustainability – good and sensible design that carefully considers all aspects to achieve a balanced outcome that is good for people, planet and pocket.This renovation has been designed for the whole family. Before this was done, our mum could not come to stay; now, she can not only come and stay, but she also has total independence and can move freely around our home by herself.
- Modest single-storey, 1920s Californian bungalow in a heritage conservation area retained, restored and enhanced with renovations; a new addition breathing life into the existing house, and adding charm and character to the house and streetscape
- Delightful little courtyard (with green walls) and single-storey vestibule separates/connects the old house with the new double-storey section at the rear – functions as the heart and lungs of the house, bringing in bountiful natural warmth, light and cooling breezes into both old and new sections of the home, keeping the occupants healthy and hardly requiring them to use artificial energy
- Economical to build, as the new structure is kept independent of the old one
- Beautiful sunset views enjoyed earlier by occupants maintained, minus the overheating problems and also expanded to other rooms
- Works with the slope of the land, minimising cut and fill, allowing natural drainage and avoiding issues with being in a problem drainage area
- Designed for intergenerational living, incorporating principles of Universal Housing.
Designed by Divakarla & Associates and built by Brad Hoad (BH Homes).
Gold coin entry supports Sustainable House Day 2019.
Sustainability Features
- Energy efficiency:
- Efficient lighting
Smart home features
- Passive heating cooling:
- Cross ventilation
Passive solar designed home
Shading
- Passive heating cooling:
- Optimum orientation, combination compact and spreadout form, zoning between old and new sections of the home
- Water heating:
- Solar hot water (flat panel)
- Water harvesting and saving features:
- Above ground rainwater storage
Drip irrigation
- Above ground rainwater storage Type:
- metal rain water tank
- Above ground rainwater storage Size
- 4000L
- Energy Efficient Lighting
- LED lights throughout
Natural daylight
Tubular skylight
- Window Protection:
- Drapes/curtains
- Sustainable materials:
- Green wall in couryard
- Recycled and reused materials:
- Bricks
- Insulation Type:
- Under roof
Ceiling
External Walls
Floor
- Ceiling Type:
- Bulk - glass wool
- Ceiling Rating:
- R3.0
- Floor Rating:
- R3.33 to underside of raised timber floor
- Under Roof Insulation Type:
- Reflective foil
- Under Roof Insulation Rating:
- R1.0
- External Walls Rating:
- R 3.0
- External Walls Type:
- Bulk - glass wool
- All-Electric Home?
- No
- Renewable energy used:
- Solar PV grid connect
- Size of PV system:
- 6kW
- Total cost of home when constructed:
- $804,000
- House Size
- New enclosed areas 231m2; new unenclosed areas (deck, courtyard and carport) 63m2; plus renovations to existing house including kitchen, foyer, roof, porch and fence
- BAL Rating
- N/A
- Roof
- Metal (Colorbond)
Tiles (Concrete)
- Wall Materials
- Brick veneer
Lightweight construction (timber frame)
Timber
- Window and Door Types
- Bi Fold
Double hung
Low-e, films
Sliding windows/doors
Pocket doors
Sun Tunnel/SolaTube
- Universal design accessability
- Adaptive design
Disability access
Multi-generational
Universal Access
Wheelchair Access
- Universal Design Features
- 80cm minimum door opening width
Flush thresholds (no lip) to all external doors
Hobless showers
Lever handles for doors (no knobs)
Minimum 110cm wide hallways
No stairs/steps
Ramps and path gradients must be less than 20:1
Semi recessed basins
Shower head on rail for various heights
Slip resistant flooring
Space around toilets for ease of access in wheelchairs
Strong fittings like towel rails that can be used as hand rails
Tapware to be easily accessed from outside the shower
Window openings easily accessible
- Universal Design Features
- Clothes drying area in courtyard for elderly mum and laundry space large enough for mum to move around and be independent.
- Number of bedrooms
- 5
- Number of bathrooms
- 3
- Garden / Outdoors
- Composting
Edible garden
Green walls
Native plants
Water wise plants
- Healthy home features
- Cabinet design to minimise dust collection
Cross flow ventilation
Low VOC paints/sealer/varnish
No carpets
- Housing Type:
- Standalone House
- Project Type:
- Renovation
- Builder
- Brad Hoad (BH Homes)
- Designer
- Shaila Divakarla registered architect NSW 9168 (Divakarla and Associates)


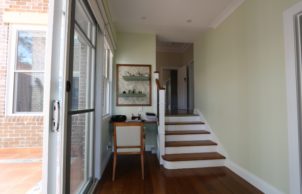
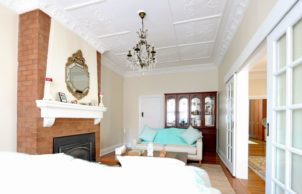
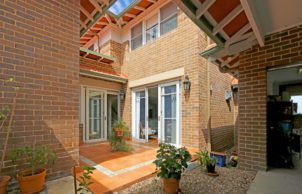
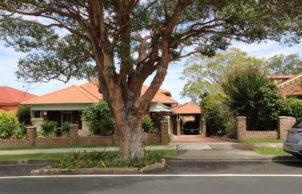
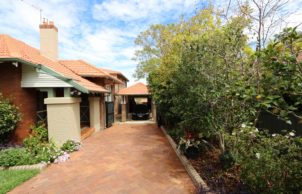
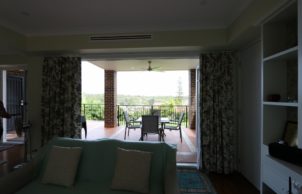
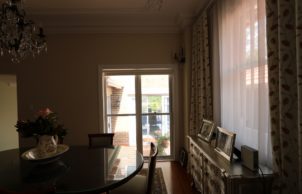
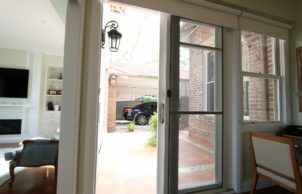
Ask questions about this house
Load More Comments