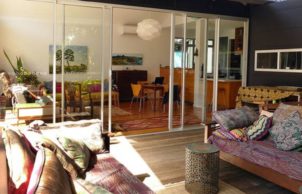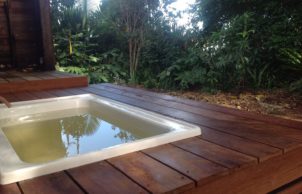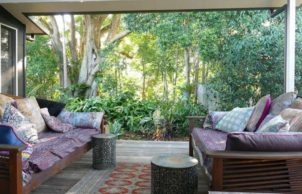Fig Tree House
This house is not opening in person, but you can explore the profile and ask the homeowner a question below.
House Notes – Fig Tree House
A 150-year-old Strangler Fig was the inspiration for the interior designer owner to build on this 1200m2 block in Bangalow. The tree is used as a natural shading device in summer, while providing a wonderful sense of privacy and welcome haven for wildlife. Echidnas, possums, snakes and many birds enjoy the large and graceful fig tree and subtropical garden underneath.
Originally designed and built in 2003 as a three-bedroom home, the house comprised two long pavilions with a swimming pool between them. The home was reimagined in 2012 to become two separate two-bedroom homes with NO swimming pool. This was achieved by lifting and reorientating one pavilion and renovating both sections to have north-facing living areas. Only one home is open for inspection on 15th September.
This light and airy home takes advantage of its north-facing deck to capture winter sun and shade in summer which makes for year-round outdoor living. The fig tree effectively blocks summer sun from the west and microclimate under the tree cools the air around the expansive deck.
The purpose for remodelling was to provide a smaller home (lower heating and cooling costs) and a source of income for the owner. The resulting two homes are suitable for strata title to enable the independent sale of either home if desired.
The home features an outdoor shower and Japanese bath, providing views to lush greenery and freedom from the need for tiles, grout and cleaning. A second indoor bathroom uses INEX boards instead of wall tiles to again reduce cleaning.
Gold coin entry. All donations support the Australian Youth Orchestra.
Sustainability Features
- Energy efficiency:
- Draught proofing
Efficient lighting
Efficient appliances
Energy monitoring
- Passive heating cooling:
- Cross ventilation
Passive solar designed home
Shading
- Active heating cooling:
- Ceiling fans
Split system airconditioner
- Water heating:
- Instant gas hot water
- Water harvesting and saving features:
- Above ground rainwater storage
Grey water system
Low flow shower heads
- Above ground rainwater storage Type:
- Water tanks
- Above ground rainwater storage Size
- 6,000L
- Storage connected to
- Garden
Toilet
Laundry
- Energy Efficient Lighting
- LED lights throughout
Natural daylight
Tubular skylight
- Window Protection:
- Blinds
Deciduous tree/vegetation
- Recycled and reused materials:
- Hardwood decking reused, other timbers reused for privacy screen between houses. Roofing, windows and other materials used to construct small studio.
- Sustainable materials:
- Reuse of windows and doors, decking timbers, roofing material, Inex panels (magnesium, low emission, recycled)
- Recycled and reused materials:
- Aggregate
Basins/sinks
Concrete
Doors
Glass
Light fixtures
Paving
Rocks/stone
Roofing material
Timber
Windows
- Insulation Type:
- Under-roof
Ceiling
Internal walls
External walls
Floor
- Ceiling Type:
- Bulk – natural wool
- Ceiling Rating:
- R2.5
- Floor Type:
- Bulk - polystyrene board
- Floor Rating:
- R2.5
- Under Roof Insulation Type:
- Insulated panels, reflective foil
- Under Roof Insulation Rating:
- R2.5 and R1.5
- Internal Walls Insulation Type:
- Bulk – polyester
- Internal Walls Insulation Rating:
- R2.5
- External Walls Rating:
- R2.5
- External Walls Type:
- Bulk – polyester
- All-Electric Home?
- No
- Renewable energy used:
- Solar PV grid connect
- Size of PV system:
- 3kW
- Average Daily Energy Consumption:
- 3.9 kWh
- Total cost of home when constructed:
- $400,000
- Cost estimate of sustainable home/features:
- $5000
- Estimate of annual savings:
- $2000
- House Size
- 122m2 + 40m2 deck
- BAL Rating
- BAL – Low: There is insufficient risk to warrant specific construction requirements
- Roof
- Insulated panel (sandwich panels)
Metal (Colorbond)
- Wall Materials
- Lightweight construction (timber frame)
- Window and Door Types
- Double hung
Louvre windows
Sliding windows/doors
Pocket doors
Skylights
Stacking windows/doors
Sun Tunnel/SolaTube
- Universal Design Features
- Hobless showers
Lever handles for doors (no knobs)
No Corner cupboards
Shower head on rail for various heights
- Number of bedrooms
- 2
- Number of bathrooms
- 2
- Garden / Outdoors
- Edible garden
Native plants
Water wise plants
- Waste Reduction Practices:
- Compost all food scraps
Recycle
Repair
Swap with friends and neighbours
- Healthy home features
- Chemical free cleaning products used
Cross flow ventilation
Indoor plants for air filtration
Low VOC paints/sealer/varnish
Natural fibre furnishings
Natural light and ventilation
Natural oil sealer/finishes
No carpets
- Housing Type:
- Standalone House
- Project Type:
- Renovation
- Designer
- Colourmark Design








Ask questions about this house
Load More Comments