Footprint Garden Farm
This house is not opening in person, but you can explore the profile and ask the homeowner a question below.
House Notes – Footprint Garden Farm
“Electrify Everything” may be the latest catch-phrase, but we can now demonstrate that we planned and were able to achieve it with a minimum of fuss, even with our all-electric garden tools. Last year our gas BBQ died and we found an excellent electric replacement, which really completes the picture!
Following on from our Eco Home Stirling, SHD openings, this is the fifth year of opening our new build – Footprint Garden Farm. It is the fourth home we’ve built and incorporates all the latest sustainability features that we were able to find and afford.
Our new block is smaller than our previous one, but we’ve finished creating an urban Permaculture garden farm, which we can show to those interested in a sustainable and carbon sequestering lifestyle.
Being constrained to a smaller footprint meant using a ‘loft style’ plan and minimising waste space.
We have incorporated higher-than-average insulation with a low-cost self-designed wall, sub-wall and roof system; plus high thermal mass, including a virtual ‘earth-coupled’ slab.
Our plan for ageing gracefully here includes low-maintenance cladding and top-quality fittings.
Though only gaining a medium NatHERS certified rating (7.7 stars) due, we think, to software constraints, our passive design has already gone through 4 summers with little cooling energy and not much winter heating either. We have kept and graphed our power bills which indicate an actual rating nearer to 9+ stars! With the benefit of our PV system, they previously totalled $536.63 credit, now reduced to about $200 credit p.a. due to powering our EV. So, we’re still Carbon positive!
We can demonstrate how simple things like changing the HW heat pump timer and running appliances (including ‘pre-conditioning’) while the sun is shining, and changing habits, help sustainable living.
We firmly believe in promoting ‘climate resilience’ and see showing our house and garden on SHD as a very positive way of doing this.
This house achieved a NatHERS rating of 7.7 stars using NatHERS accredited software (FirstRate5). Find out how the star ratings work on the Nationwide House Energy Rating Scheme (NatHERS) website.
Sustainability Features
- Energy efficiency:
- Draught proofing
Efficient lighting
Efficient appliances
Energy monitoring
- Energy efficiency:
- Low air leakage design and construction (5.4 air changes/hr as blower-tested and certified), active air flow management
- Passive heating cooling:
- Cross ventilation
Deciduous planting around house
External planting
Passive solar designed home
Shading
Thermal chimney
Thermal mass
- Passive heating cooling:
- Slab partially earth coupled, high transpiration plantings in path of prevailing summer breezes
- Active heating cooling:
- Ceiling fans
Split system airconditioner
- Active heating cooling:
- Fan heater rarely used to heat small areas as needed, electric blankets and throw
- Water heating:
- Hot water heat pump
- Water harvesting and saving features:
- Rainwater storage - Above ground
Stormwater management
Low flow shower heads
Low flow taps
Drip irrigation
- Average water consumption per day:
- 0.46 kL mains (to garden still being established), house runs on rainwater only
- Above ground rainwater storage Type:
- Galvanised iron tanks
- Above ground rainwater storage Size
- 30,000L
- Water harvesting and saving
- Swales to pond, permeable paths and paving
- Energy Efficient Lighting
- LED lights throughout
Natural daylight
Skylight
- Electric Vehicle Type
- Nissan Leaf ZE1 2019
- Window Protection:
- Adjustable Shading
Awnings (external)
Deciduous tree/vegetation
Drapes/curtains
Eaves
External window hoods/surrounds
Honeycomb blinds
Pelmets
Shade Sails
- Window Protection:
- External shade blinds to west facing veranda
- Recycled and reused materials:
- Furniture, dry stone walling, some fencing and paving
- Sustainable materials:
- MgO boards and radially cut timber as cladding, MgO decking, polished recycled concrete slab floor, plantation grown timber frame
- Recycled and reused materials:
- Appliances
Bricks
Cladding
Concrete
Doors
Excavated earth
Light fixtures / fittings
Metal sheeting
Pallets
Paving
Rocks/stone
Roofing material
Tapware
Timber
- Insulation Type:
- Under-roof
Ceiling
Internal walls
External walls
Floor
- Ceiling Type:
- Batts
- Ceiling Rating:
- R2.5 between floors
- Floor Type:
- Slab edge and sub-walls with reflective foam with air gaps
- Floor Rating:
- R2.0
- Other Insulation Methods:
- 50mm polystyrene foam board to footing edge R2.0
- Internal / External Walls Type:
- SHD batts and reflective foam sheeting
- Internal / External Walls Rating:
- R4.0
- Under Roof Insulation Type:
- Batts plus reflective foam board and foil above
- Under Roof Insulation Rating:
- R8.0
- Internal Walls Insulation Type:
- Batts
- Internal Walls Insulation Rating:
- R2.5
- External Walls Rating:
- R4.0+
- External Walls Type:
- Batts R2.7 + reflective foam with air gaps R1.9
- All-Electric Home?
- Yes
- Renewable energy used:
- Solar PV grid connect
- Size of PV system:
- 9kW
- Renewable energy
- Bi-directional charger for EV battery coming
- Average Daily Energy Consumption:
- 3-4 kWhr
- Total cost of home when constructed:
- $450,000
- Estimate of annual savings:
- $1,800 p.a in electricity, house rain water in use but mains higher due to establishing garden
- House Size
- 150m2
- BAL Rating
- BAL – Low: There is insufficient risk to warrant specific construction requirements
- Roof
- Metal (Colorbond)
- Wall Materials
- Concrete blocks
Lightweight construction (timber frame)
Metal (Colorbond)
Rammed earth
Timber
- Wall Materials
- MgO cladding to external walls that are above ground level, plaster board internally
- Window and Door Types
- Bi Fold
Casement
Clerestory windows
Double glazing
Skylights
Tilt and turn
180 degree opening doors
- Universal design accessability
- Multi-generational
Wheelchair accessible
- Universal Design Features
- 80cm minimum door opening width
Contrasting colours and material for vision impaired
Flush thresholds (no lip) to all external doors
Hobless showers
Lever handles for doors (no knobs)
Minimum 110cm wide hallways
Pull out shelving easily accessible in wheelchairs
Slip resistant flooring
Space around toilets for ease of access in wheelchairs
Tapware to be easily accessed from outside the shower
Window openings easily accessible
- Number of bedrooms
- 3
- Number of bathrooms
- 2
- Garden / Outdoors
- Bee hotels/friendly
Chickens
Composting
Drip irrigation
Edible garden
Frog friendly
Greenhouse
Green walls
Local indigenous plants
Orchard
Organic
Permaculture
Native plants
Swales
Water wise plants
Wicking beds
Worm farm
- Waste Reduction Practices:
- Book exchange/library
Compost all food scraps
Make jams/conserves
Pickle and preserve food
Recycle
Repair
Take own containers to the supermarket and for take away food
Swap with friends and neighbours
Waste free/reduced construction site
- Other Waste Reduction Practices:
- Worm farm for food scraps and compost all garden waste as well
- Healthy home features
- Chemical free cleaning products used
Cross flow ventilation
Formaldehyde free cabinets
Indoor plants for air filtration
Low VOC paints/sealer/varnish
Natural fibre furnishings
Natural light and ventilation
Natural oil sealer/finishes
Wax based sealer/finish
- Housing Type:
- Standalone House
- Project Type:
- New Build
- Builder
- Toogood Homes

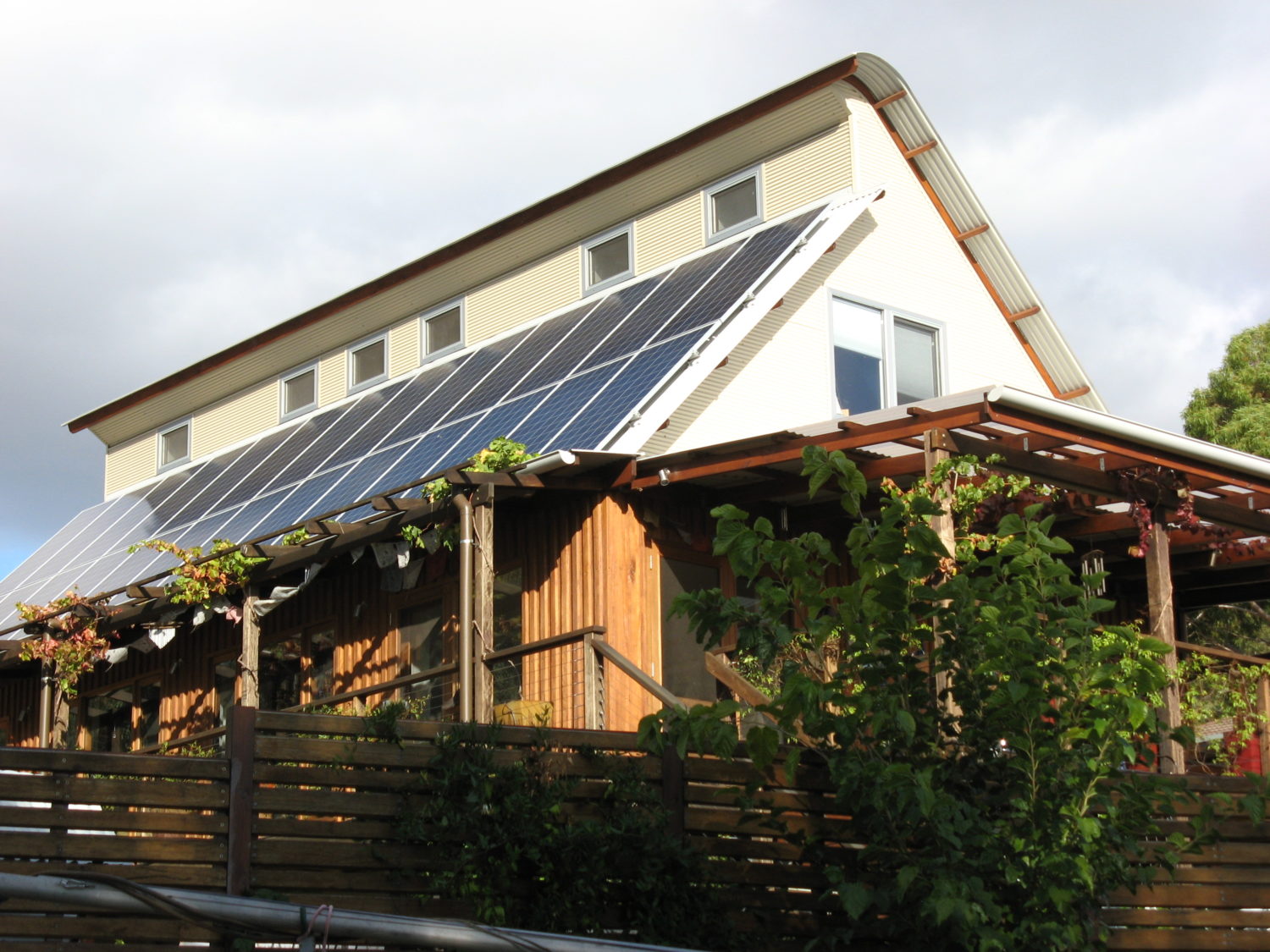
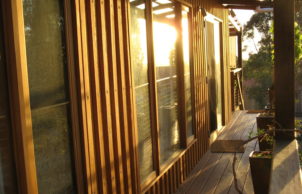
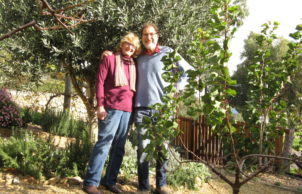
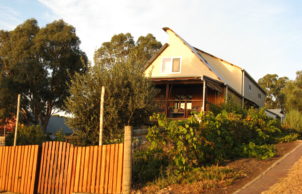
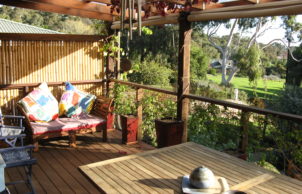
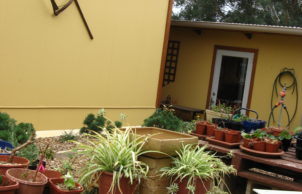

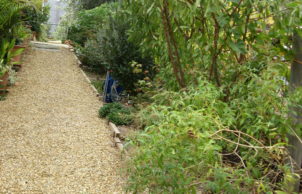
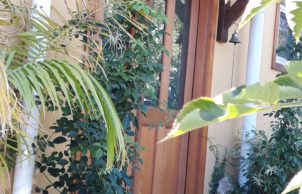
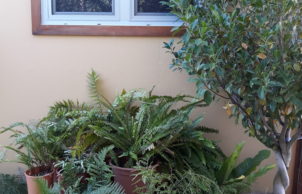
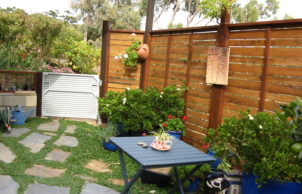

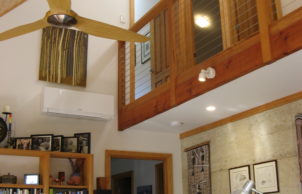
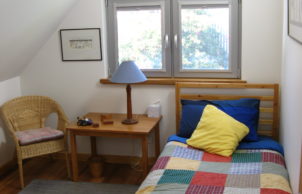
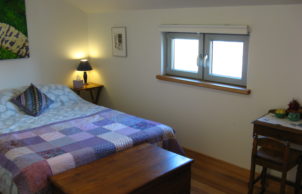
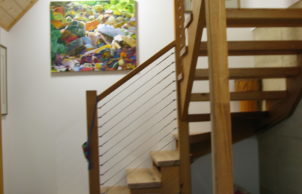
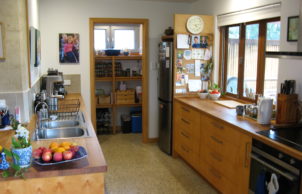
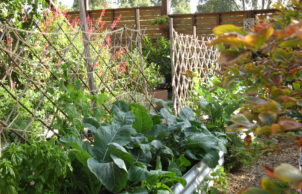
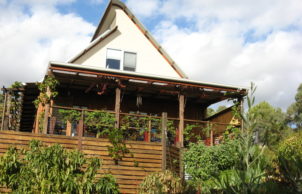
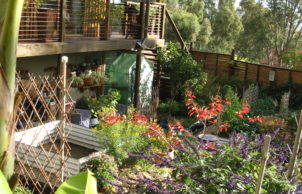
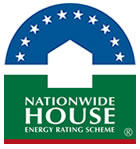
Ask questions about this house
Load More Comments