Garden Room House
This house is not opening in person, but you can explore the profile and ask the homeowner a question below.
House Notes – Garden Room House
Note: Tours for this house are now fully booked.
This subtropical renovation has not only connected a New Farm house with its lush garden but converted a ‘rarely used’ swimming pool into a no-cost hydronic heating/cooling system. The design reorganised spaces to bring in more light, more garden, more openness and coolness.
The new scheme, adding only 12m2, created a garden oasis which centred on a babbling pond. Owner-builder Bruce and a team of skilled friends carefully deconstructed the back of the house in order to salvage as many materials as possible for use in the addition. Crows ash decking was ripped down for battens, original glass pool fencing forms part of the study balustrade and hardwood framing was reused in the small dining deck. Timber cladding used as formwork for the concrete wall was reapplied as an insulating skin to the outside of the concrete and off-cuts from the build were used for the dining table base.
Read more about the Garden Room House in Sanctuary 40.
Written by Emma Scragg and photography by Christopher Frederick
Another feature article has been written about this home in the Weekly Times by Belinda Chilton, August 27, 2017
Designed by Caroline Stalker & Bruce Carrick and built by Bruce Carrick (owner builder)
Sustainability Features
- Energy efficiency:
- Efficient lighting
- Passive heating cooling:
- Cross ventilation
Shading
- Passive heating cooling:
- Water garden contributes to summer cooling
- Active heating cooling:
- Recycled in-ground concrete swimming pool capped and repurposed as source for under-floor heating/cooling of living room floor slab. Water in repurposed pool heated with roof top solar panels and cooled evaporatively. System design by owner and tested for viability by environmental engineer.
- Water heating:
- Solar hot water (flat panel)
- Water harvesting and saving features:
- Low flow shower heads
Low flow taps
Capped old swimming pool
- Electric Vehicle Type
- No
- Recycled and reused materials:
- Fans, lights and other items from demolished part of house
- Insulation Type:
- Ceiling
- Ceiling Type:
- Foil and batts
- Ceiling Rating:
- Unknown
- All-Electric Home?
- Yes
- Renewable energy used:
- Solar PV grid connect
- Cost estimate of sustainable home/features:
- $294,000
- House Size
- 205m2
- Roof
- Metal (Colorbond)
- Window and Door Types
- Sliding windows/doors
- Number of bedrooms
- 6
- Number of bathrooms
- 2
- Garden / Outdoors
- Water garden with native fish
- Housing Type:
- Standalone House
- Project Type:
- Renovation
- Builder
- Bruce Carrick (owner builder)


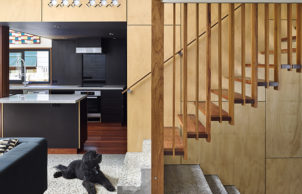
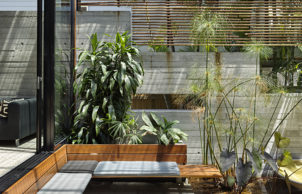
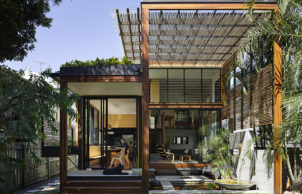
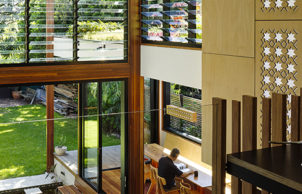
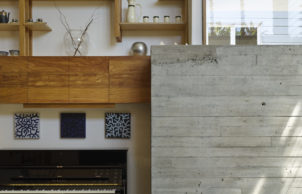
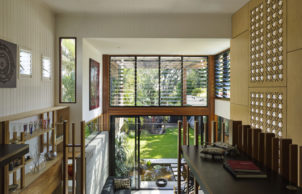
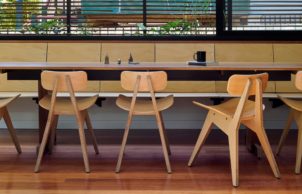
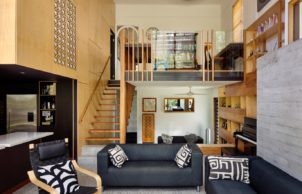
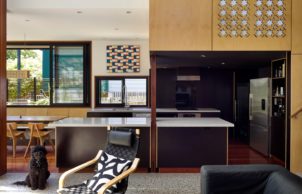
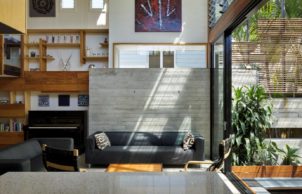
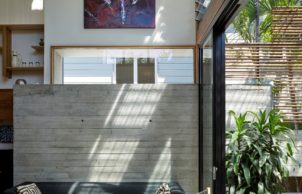
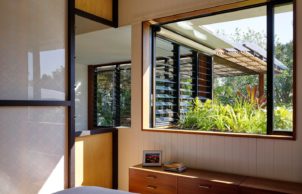
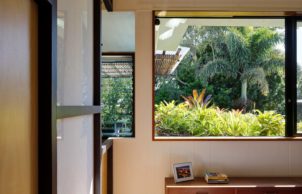

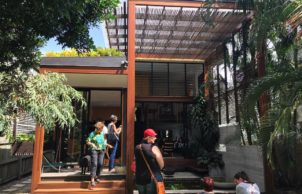
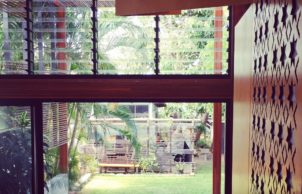
Ask questions about this house
Load More Comments