Grace Burn Co-Housing in Healesville
Healesville VIC 3777 • This is a 2024 featured home. Bookings have now closed but you can ask questions about this home below.
House Notes – Grace Burn Co-Housing in Healesville
Grace Burn Co-Housing is an intentional community of four passive solar homes built with similar external design but uniquely different to suit each resident. Grace Burn Co-Housing is based on the principles of sustainability, community living and ageing in place. Houses have a small footprint comprising of 2 bedrooms with upper mezzanines with the ability to live entirely on the ground floor if your life stage dictates this. Each house is on its own seperate title with a large owners corporation area set aside for community vegetable garden, fruit trees, chooks, workshop, driveway and native /indigenous garden with a focus on storm water retention. Grace Burn Co-Housing first participated in SHD in 2019 when we were in construction phase. SHD 2024 provides an opportunity to revisit our community and experience the progress five years down the track with houses completed and occupied and garden and outdoor areas now establishing. Grace Burn Co Housing is also currently open to expressions of interest to join us.
Sustainability Features
- Energy efficiency:
- Draught proofing
Efficient lighting
Efficient appliances
- Passive heating cooling:
- Cross ventilation
Deciduous planting around house
Passive solar designed home
Thermal mass
- Active heating cooling:
- Ceiling fans
Heat pump
Hydronic
Split system airconditioner
- Active heating cooling:
- Greenhouses
- Water heating:
- Hot water heat pump
- Water harvesting and saving features:
- Rainwater storage - Above ground
Stormwater management
Low flow shower heads
- Above ground rainwater storage Type:
- Galvanised water tanks
- Above ground rainwater storage Size
- approx 3000 L per house
- Energy Efficient Lighting
- LED lights throughout
Natural daylight
Skylight
- Window Protection:
- Awnings (external)
Blinds
Deciduous tree/vegetation
Eaves
Honeycomb blinds
- Sustainable materials:
- Solar passive design with north facing orientation. North facing greenhouses. House siting to avoid overshadowing.
- Recycled and reused materials:
- Appliances
Benchtops
Bricks
Doors
Excavated earth
Floorboards
Kitchen cabinets
Metal sheeting
Paving
Railway sleepers
Roofing material
Timber
Windows
Wine barrels/crates
- Insulation Type:
- Under-roof
Ceiling
Internal walls
External walls
- Ceiling Type:
- Bulk – glass wool
- Ceiling Rating:
- R 3.5
- Other Insulation Methods:
- foil backed cavity board
- Under Roof Insulation Type:
- Bulk – polystyrene board
- Under Roof Insulation Rating:
- R 4.9
- Internal Walls Insulation Type:
- Bulk – glass wool
- Internal Walls Insulation Rating:
- R 2.5
- External Walls Rating:
- R 7
- External Walls Type:
- Bulk – glass wool
- All-Electric Home?
- Yes
- Energy star rating:
- 7.0
- Renewable energy used:
- Solar PV grid connect
- Size of PV system:
- 5 kW
- Average Daily Energy Consumption:
- 10 kWh
- Cost estimate of sustainable home/features:
- approx $600 000
- Estimate of annual savings:
- unsure
- House Size
- 110 m2 - 160 m2
- BAL Rating
- BAL – 12.5: Ember attack with heat up to 12.5kW/m2
- Roof
- Metal (Galvanised)
- Wall Materials
- Aerated concrete
Lightweight construction (timber frame)
Metal (Galvanised)
Reverse Brick veneer
Timbercrete
- Window and Door Types
- Awning
Bi Fold
Casement
Clerestory windows
Double glazing
Double hung
Louvre windows
Skylights
Sliding windows/doors
- Universal design accessability
- Adaptive design
Universal access
Wheelchair accessible
- Universal Design Features
- 80cm minimum door opening width
Flush thresholds (no lip) to all external doors
Hobless showers
Lever handles for doors (no knobs)
Minimum 110cm wide hallways
Power points at 60cm above floor level and 50cm from internal corners
Ramps and path gradients must be less than 20:1
Shower head on rail for various heights
Slip resistant flooring
Space around toilets for ease of access in wheelchairs
Tapware to be easily accessed from outside the shower
Window openings easily accessible
- Number of bedrooms
- 2
- Number of bathrooms
- 2
- Garden / Outdoors
- Bee hotels/friendly
Chickens
Community vegetable garden
Composting
Edible garden
Frog friendly
Local indigenous plants
Orchard
Permaculture
Native plants
Swales
Worm farm
- Waste Reduction Practices:
- Book exchange/library
Compost all food scraps
Make jams/conserves
Pickle and preserve food
Recycle
Repair
Waste free/reduced construction site
- Other Waste Reduction Practices:
- Shared council bins across 4 houses
- Healthy home features
- Cabinet design to minimise dust collection
Carpet free - tiles/concrete/timber flooring throughout
Chemical free cleaning products used
Cross flow ventilation
Formaldehyde free cabinets
Indoor plants for air filtration
Lime render/wash
Low VOC paints/sealer/varnish
Natural fibre furnishings
Natural light and ventilation
Natural oil sealer/finishes
VOC free paints/sealer/varnish
Wax based sealer/finish
- Housing Type:
- High Density Housing/Strata Development/Unit
- Project Type:
- New Build
- Builder
- Martin Brothers Building for 3 houses. Hedgers Construction for 1 house
- Designer
- SoftLoud Architects for 3 of the 4 houses


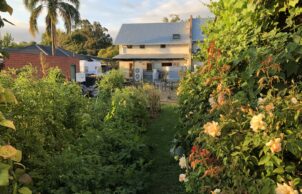
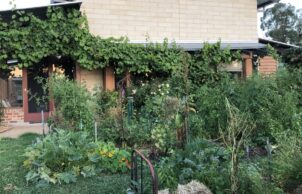
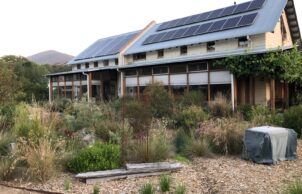
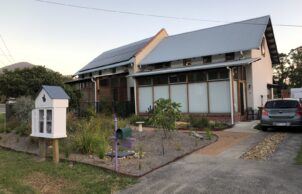
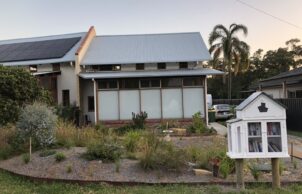
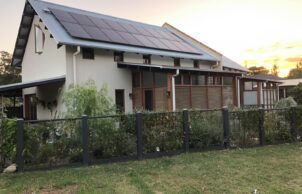
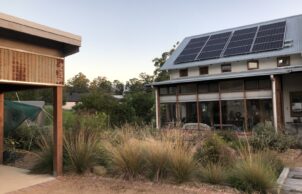
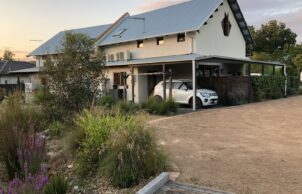
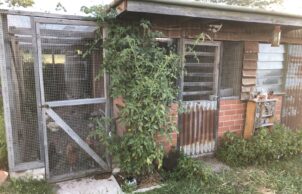
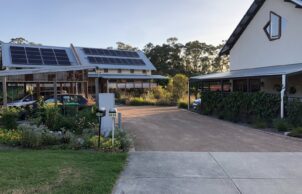
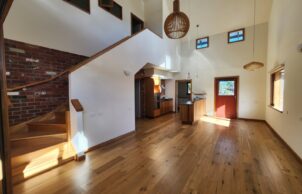
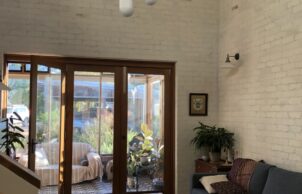
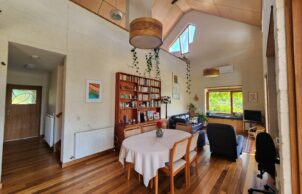
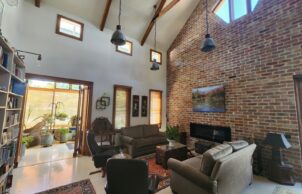
Ask questions about this house
Load More Comments