Grigg Place
This house is not opening in person, but you can explore the profile and ask the homeowner a question below.
House Notes – Grigg Place
Over the past two decades, house prices have risen dramatically throughout Australia. This has contributed to a general decline in housing affordability, especially for first home buyers & lower income households. This has brought about the “Project Home”, which to me, personally I find to be a mad, modern day epidemic.
Energy performance standards for buildings in Australia are lower than most countries in the developed world.There are fewer financial restrictions on their size which results in Australian’s having the biggest m2 houses than anywhere else in the world. In WA, 72% of new residential buildings are project homes designed for mass production & consumption. Home purchasers and developers have sought to capitalize on the value of the land by building larger, more ostentatious, status orientated “Mcmansions”. These overblown, gaudy, mass produced, cheaply constructed & environmentally destructive eyesores are a constant blight through out the urban landscape.
Despite the decreasing number of house inhabitants, the increasing size of houses has resulted. Instead of the small, energy efficient houses being heralded as the architectural solution for our future, countries such as Australia have almost double the energy use per capita than the rest of the world. West Australian’s share the increasingly dishonorable status of being the most unsustainable people on the planet.
For all these insane reasons, but simply also just personal preference, I chose to make my future home something contrary to this illogical and unsustainable trend. Personally, I find it only seems to make rational sense to build a smaller, comfortable dwelling that would still provide everything I may need, whist having less of an impact on our planet and also at the same time on my hip pocket. Both these achievable outcomes allow us to enjoy life to the fullest, with minimal debt, hence less time working and more time enjoying the planet which we are also having less of a negative impact upon.
Designed by Solar Dwellings and built by Cercon
Sustainability Features
- Energy efficiency:
- Draught proofing
Efficient lighting
Efficient appliances
Energy monitoring
- Passive heating cooling:
- Cross ventilation
Passive solar designed home
Shading
Thermal mass
- Active heating cooling:
- Ceiling fans
- Water heating:
- Hot water heat pump
- Water harvesting and saving features:
- Above ground rainwater storage
Grey water system
Low flow shower heads
Low flow taps
Drip irrigation
- Above ground rainwater storage Type:
- Round Colourbond tank with internal food grade bladder
- Above ground rainwater storage Size
- 19,200L
- Storage connected to
- Whole house
- Water harvesting and saving
- Toilet with intergrated hand basin above cistern
- Energy Efficient Lighting
- LED lights throughout
Tubular skylight
- Window Protection:
- Blinds
Deciduous tree/vegetation
Drapes/curtains
Pelmets
Shade Sails
- Sustainable materials:
- All concrete used in landscaping was with sieved soil from the site, crushed recycled red brick aggregate, oyster shells, bottles and local limestone rocks.
- Insulation Type:
- Ceiling
External walls
- External Walls Type:
- Reflective insulation
- All-Electric Home?
- Yes
- Renewable energy used:
- Solar PV grid connect
- Size of PV system:
- 6.6kW
- Average Daily Energy Consumption:
- 2.3kW
- Cost estimate of sustainable home/features:
- $25,000
- Roof
- Metal (Colorbond)
- Wall Materials
- Double brick
- Window and Door Types
- Low-e, films
Sliding windows/doors
- Universal design accessability
- Universal access
- Universal Design Features
- 80cm minimum door opening width
Flush thresholds (no lip) to all external doors
Hobless showers
Lever handles for doors (no knobs)
No stairs/steps
- Number of bedrooms
- 3
- Number of bathrooms
- 2
- Garden / Outdoors
- Aquaponics
Chickens
Composting
Drip irrigation
Edible garden
Green walls
Organic
Permaculture
Native plants
Water wise plants
- Waste Reduction Practices:
- Compost all food scraps
Recycle
Swap with friends and neighbours
- Healthy home features
- Cabinet design to minimise dust collection
Chemical free cleaning products used
Cross flow ventilation
Indoor plants for air filtration
Low VOC paints/sealer/varnish
Natural fibre furnishings
Natural light and ventilation
Natural oil sealer/finishes
No carpets
Wax based sealer/finish
- Housing Type:
- Standalone House
- Project Type:
- New Build
- Builder
- Cercon
- Designer
- Solar Dwellings




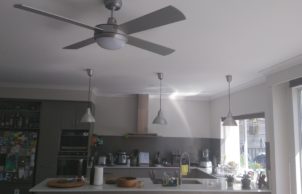
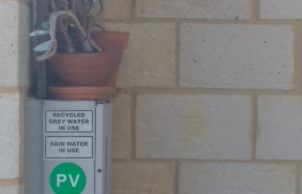
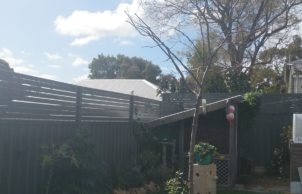

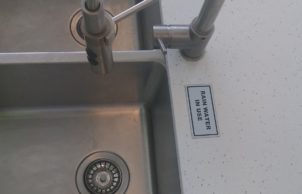
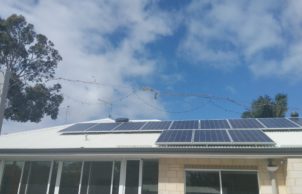
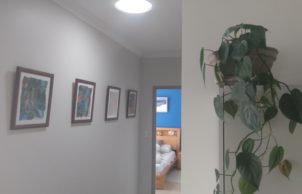
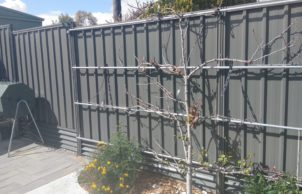
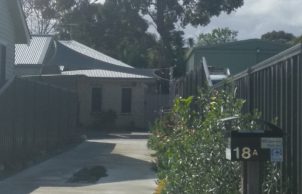
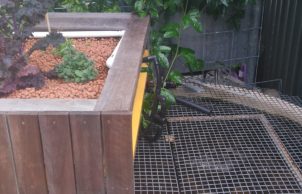
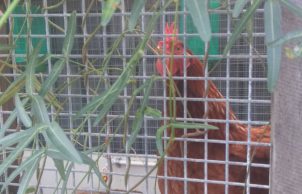
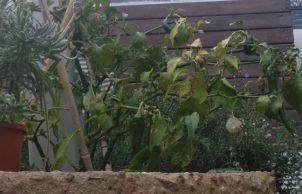
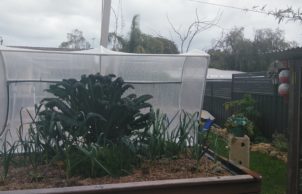


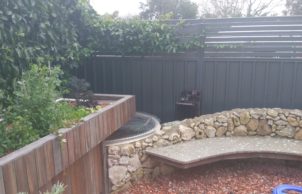

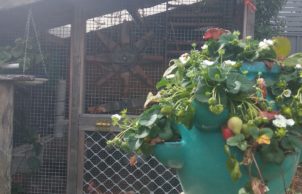
Ask questions about this house
Load More Comments