Jane’s Hemp House – Shepherds Ground Village
This house is not opening in person, but you can explore the profile and ask the homeowner a question below.
House Notes – Jane’s Hemp House – Shepherds Ground Village
Three of my major goals in life have been:
- To live in an interconnected intergenerational community committed to living lightly on the earth, which also gives space for the privacy & diversity of its’ members.
- To care for the environment by living in a solar, off-grid home made from sustainable materials; provide organic food for its’ members & eventually the wider community;
- To share the experience in support of others. After many years of searching for such a place, I have found it at Shepherds Ground.
Designed by Gregory Burgess Architects and built by Hannan Build
Sustainability Features
- Energy efficiency:
- Efficient lighting
Energy monitoring
- Passive heating cooling:
- Passive solar designed home
Thermal mass
- Active heating cooling:
- Split system airconditioner
- Water heating:
- Solar hot water (flat panel)
- Water harvesting and saving features:
- Above ground rainwater storage
Grey water system
Low flow shower heads
Low flow taps
- Above ground rainwater storage Type:
- Galvanised tanks
- Above ground rainwater storage Size
- 40kL (2 x 20kL)
- Storage connected to
- Whole house
- Energy Efficient Lighting
- LED lights throughout
Natural daylight
- Window Protection:
- Awnings (external)
Blinds
Drapes/curtains
- Window Protection:
- Thermal blinds on 50% of windows
- Recycled and reused materials:
- Basins/sinks
Bathroom cabinets
Copper pipes/fittings
Doors
Kitchen cabinets
- Insulation Type:
- Ceiling
External walls
Floor
- Floor Type:
- Hemp and lime
- External Walls Type:
- Bulk – natural wool
- All-Electric Home?
- Yes
- Renewable energy used:
- Solar PV off-grid
- Total cost of home when constructed:
- $300,000
- House Size
- 100m2
- BAL Rating
- BAL – Low: There is insufficient risk to warrant specific construction requirements
- Roof
- Metal (Colorbond)
- Wall Materials
- Hemp
- Window and Door Types
- Double glazing
Sliding windows/doors
- Universal design accessability
- Disability access
Multi-generational
Wheelchair access
- Universal Design Features
- 100cm minimum door opening width
No stairs/steps
Ramps and path gradients must be less than 20:1
- Number of bedrooms
- 2
- Number of bathrooms
- 1
- Garden / Outdoors
- Composting
Organic
Native plants
Water wise plants
- Waste Reduction Practices:
- Compost all food scraps
Plastic free household
Recycle
Repair
Swap with friends and neighbours
- Healthy home features
- Chemical free cleaning products used
Cross flow ventilation
Indoor plants for air filtration
Lime render/wash
Natural light and ventilation
No carpets
- Housing Type:
- Standalone House
- Project Type:
- New Build
- Builder
- Hannan Build
- Designer
- Gregory Burgess Architects


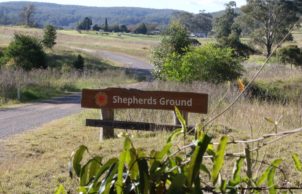
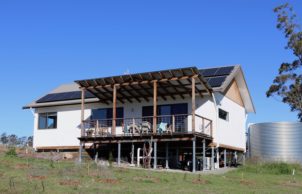
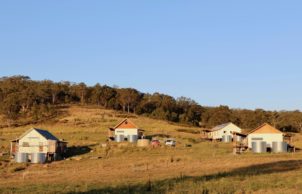
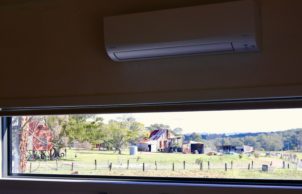
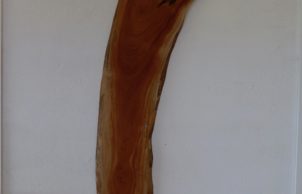

Ask questions about this house
Load More Comments