Ian’s home- Case Study: Victorian Residential Efficiency Scorecard Assessment
This house is not opening in person, but you can explore the profile and ask the homeowner a question below.
House Notes – Ian’s home- Case Study: Victorian Residential Efficiency Scorecard Assessment
Our open house is a before and after demonstration of the benefits of the
https://www.energy.vic.gov.au/energy-efficiency/residential-efficiency-scorecard, Victorian Residential Efficiency Scorecard Assessment (Scorecard) program
In August 2019 we had a Scorecard assessment for our home that outlines the existing energy efficiency conditions and propose priority areas for improvement. The report will be used to help guide practical energy efficiency improvements to the home over the next 12 months. A follow up assessment will be conducted before SHD 2020 to gauge the effect of the improvements.
We were delighted that our home has achieved 5 out 10 stars in the first instance with the Victorian Residential Efficiency Scorecard rating system. If we had not upgraded the insulation in the house the Scorecard rating would have been 4 star and predicted that without the upgraded efficient heater 3 star and without the 1 kW solar, 2 star.
A Scorecard assessor will be present during Sustainable House Day to discuss the process of conducting an assessment and demonstrate the report and its recommendations as it relates to a real home situation.
Our home is a 1950’s weatherboard featuring a typical 1970’s flat roof extension that demonstrates many of the standard construction methods and building wisdom from these eras.
We purchased this ‘Aussie dream’ home from the original owners in 2008. It became bit of a nightmare as we practically froze during the first winter in 2008. We soon understood why there were 3 gas heaters in the house, and that gas isn’t cheap when you use a lot of it.
The lowest recorded indoor house temp was 3degC (winter 2008) while the highest recorded inside surface temp was 48degC on west facing bedroom wall (summer 2009). Our home was lightweight and full of holes that had to be dealt with on a limited budget so we’ve done what we could since then.
Existing sustainability improvements include:
- Insulated ceiling of the original section of the house (significant improvement)
- Draught sealing
- Lighting replacements
- Standby switches
- Programmable thermostat, gas heater upgrade with duct repairs
- 1kW solar
- Low flow shower roses
- Efficient appliances
- Outside improvements are water tanks, chooks and organic waste treatment systems in conjunction with establishing food gardens throughout the block.
Insulated under all accessible sections of the floor
Considering what’s already done we estimate energy savings of at least $1000 per year.
There are other sustainability improvements as mentioned though these are not the focus of the open house session.
As a bonus, you can chat to a member of the Australian Electric Vehicle Association (AEVA) about EV’s they will have their Holden Volt on display for SHD between 11am – 12pm.
The house initially achieved 5 stars with the Victorian Residential Efficiency Scorecard follow our progress over 12 months to make our home more energy efficient. If you would like to find out more click here.
Sustainability Features
- Energy efficiency:
- Draught proofing
Efficient lighting
Efficient appliances
Energy monitoring
- Energy efficiency:
- Standby switches, behaviour, programmable & efficient appliances
- Passive heating cooling:
- Cross ventilation
Shading
- Active heating cooling:
- Ceiling fans
- Active heating cooling:
- A/ C unit
- Water heating:
- Gas storage
- Water harvesting and saving features:
- Above ground rainwater storage
Low flow shower heads
Low flow taps
Drip irrigation
- Average water consumption per day:
- 60kL
- Above ground rainwater storage Type:
- Tanks
- Above ground rainwater storage Size
- 3000L (2500L & 500L)
- Storage connected to
- Garden
- Energy Efficient Lighting
- LED lights throughout
Natural daylight
Skylight
- Window Protection:
- Blinds
Deciduous tree/vegetation
Drapes/curtains
Pelmets
- Recycled and reused materials:
- Reclaimed weatherboards, Merbau decking, trellis, timber, fencing, paving, bricks and efficient gas heater unit.
- Recycled and reused materials:
- Doors
Paving
Timber
- Insulation Type:
- Ceiling
Floor
- Ceiling Type:
- Bulk – polyester
- Ceiling Rating:
- R3.5
- Floor Type:
- High density
- Floor Rating:
- R2.0
- All-Electric Home?
- No
- Renewable energy used:
- Solar PV grid connect
- Size of PV system:
- 1kW
- Average Daily Energy Consumption:
- 1kWh
- Estimate of annual savings:
- $1000+
- House Size
- 150m2
- BAL Rating
- N/A
- Roof
- Metal (Zincalume)
Tiles (Concrete)
- Wall Materials
- Lightweight construction (timber frame)
- Window and Door Types
- Sliding windows/doors
- Number of bedrooms
- 3
- Number of bathrooms
- 2
- Garden / Outdoors
- Use of plants, fences, rocks, paving and existing concrete for thermal mass to enhance micro-climates.
- Garden / Outdoors
- Bee hotels/friendly
Chickens
Composting
Drip irrigation
Edible garden
Organic
Permaculture
Native plants
Water wise plants
- Waste Reduction Practices:
- Compost all food scraps
Recycle
Repair
Swap with friends and neighbours
- Other Waste Reduction Practices:
- Recycle all soft plastics, retain plant prunings on site
- Healthy home features
- Chemical free cleaning products used
Cross flow ventilation
Indoor plants for air filtration
Low VOC paints/sealer/varnish
Natural fibre furnishings
Natural light and ventilation
- Housing Type:
- Standalone House
- Project Type:
- Continual Improvement
- Open with support of
- Victorian Residential Efficiency Scorecard Assessment


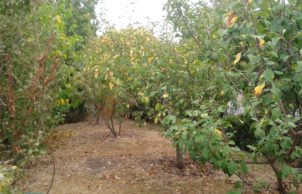
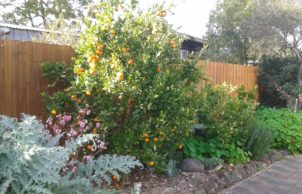
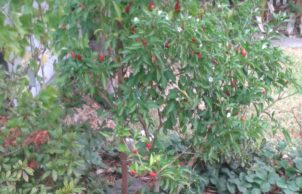
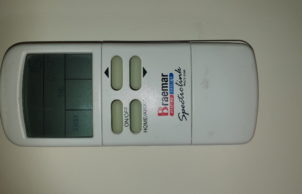
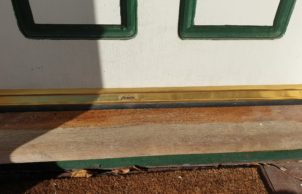
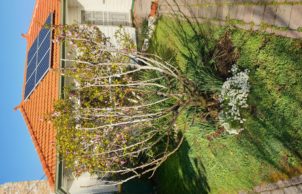
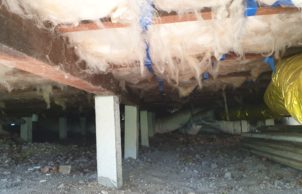
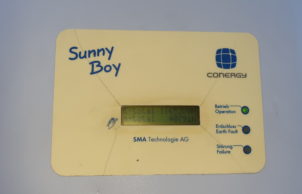
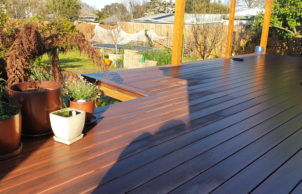
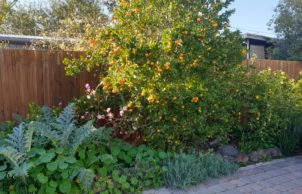
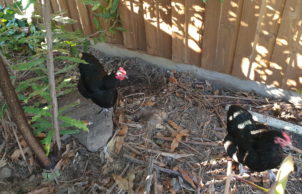
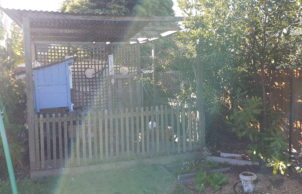
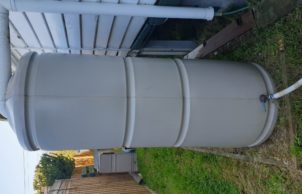

Ask questions about this house
Load More Comments