Lot 6
This house is not opening in person, but you can explore the profile and ask the homeowner a question below.
House Notes – Lot 6
Although the word sustainable wasn’t in broad use back in 1983, thinkers such as David Suzuki and Bob Brown, and groups such as PND, Friends of the Earth and The Tasmanian Wilderness Society were already ringing the warning bells. Inspired in part by Grass Roots Movement and by the fact we already knew people who were living this way, we felt we had little choice.
We have dedicated the next 36 years trying to work out exactly what choices we did have.
The first choice was relatively easy: to build a house that consumed as few of the earth’s resources as possible. Luckily for us, the answer to this question was a frequent topic of conversation in the totally off-line, paper magazine focused community that collectively called itself ‘Owner Builders’. The ethos: to use time and energy rather than money. The ideals: solar orientation, good insulation, low impact or natural materials, and, where ever possible, scrounging materials that other people regarded as rubbish.
The result was a small mud-brick house which would, in time, serve as the nucleus of a much larger house. The mud for the bricks came from the footings, the roof was made of and supported by timbers recycled from the South Melbourne Sale Yard; a local dealer was selling its large timbers, dirt cheap, from a giant shed he’d built from the same on a small farm near Malmsbury; We still love the fact that the Mountain Ash and Yellow Box they came from were growing before European settlement; they connect us to a much deeper time. Our windows were recycled from a Melbourne high school renovation. Even the fired bricks we used for the damp course were recovered from a demolition.
Both the house and the garden that surrounded it grew organically from there. By the time we came to build the first extension (we had two children by then) recycled timbers had become fashionable and prohibitively expensive, but we could still use the windows left from the school renovation. It was a slow process but as a consequence our children grew in a hub of creative activity and for the most part they “didn’t mind too much”.
Central to our goal was self sufficiency, and from the very beginning, chooks were a part of it; we still regard them as pets. Apart from them, we planted an extensive orchard and garden. Unfortunately, our love for wild life and nature soon manifested as a major disadvantage; everything we grew became food for them. Having experienced building a house, we felt well equipped to take on another building project: a giant bird and animal enclosure where the wildlife would live on the outside. Although it was a little bit more difficult than we first imagined, we now manage to successfully harvest enough food to preserve and give away.
From the beginning, going ‘off-grid’ was somewhat of an ideal but back then it so expensive it was virtually impossible. However in 2006, with improving technology and diminishing parenting obligations we were finally able to afford 2KWs of solar panels. The delight of seeing the old analogue meter spin backwards is hard to describe.
Now 36 years after embarking on this journey, we are completing a project we didn’t imagine would be even possible in our lifetime. We are covering a specially designed carport with enough panels to charge an electric car that we are expecting to be delivered the day after Sustainable House day.
Of course, over the years, we have added many other sustainable technologies as they came along: evacuated tube hot water systems, heat transfer pumps, solar batteries, grey water system, reverse cycle heating and, after Black Saturday, we built a cellar and replaced the old school windows with tempered double glazed thermal lock aluminium ones.
As mentioned, there were others who were living this way before us; they were generous in sharing their knowledge and experience. Now we are opening Lot 6 for Sustainable House Day in hope that other like minded people will be helped and inspired as we were.
Sustainability Features
- Energy efficiency:
- Draught proofing
Efficient lighting
Efficient appliances
- Passive heating cooling:
- Cross ventilation
Passive solar designed home
Shading
Thermal mass
- Active heating cooling:
- Ceiling fans
Split system airconditioner
- Water heating:
- Solar hot water (evacuated tube)
- Water harvesting and saving features:
- Above ground rainwater storage
Blackwater system
Grey water system
Stormwater management
Low flow shower heads
Drip irrigation
- Above ground rainwater storage Type:
- Concrete, galvanised iron and plastic
- Above ground rainwater storage Size
- 72,000L
- Storage connected to
- Whole house
- Energy Efficient Lighting
- LED lights throughout
Natural daylight
Skylight
- Window Protection:
- Adjustable Shading
Blinds
Deciduous tree/vegetation
Drapes/curtains
- Window Protection:
- Removable fire shutters.
- Recycled and reused materials:
- Recycled copper and fittings in plumbing.
- Recycled and reused materials:
- Basins/sinks
Bathroom cabinets
Bricks
Glass
Insulation
Sleepers
Timber
- Insulation Type:
- Under-roof
Ceiling
- Ceiling Type:
- Bulk – natural wool
- Under Roof Insulation Type:
- Insulated panels
- Under Roof Insulation Rating:
- R4.0
- All-Electric Home?
- No
- Renewable energy used:
- Energy storage/battery
Solar PV grid connect
- Size of PV system:
- 7.8kW
- House Size
- 200m2
- BAL Rating
- BAL – 29: Increasing levels of ember attack and ignition of debris with a heat flux of up to 29kW/m2
- Roof
- Insulated panel (sandwich panels)
Metal (Zincalume)
- Wall Materials
- Mud brick
- Window and Door Types
- Clerestory windows
Double glazing
Skylights
- Universal design accessability
- Adaptive design
- Number of bedrooms
- 3
- Number of bathrooms
- 3
- Garden / Outdoors
- Mushroom growing (Mycopermaculture)
- Garden / Outdoors
- Chickens
Composting
Drip irrigation
Edible garden
Organic
Permaculture
Native plants
Water wise plants
- Waste Reduction Practices:
- Compost all food scraps
Recycle
Repair
Swap with friends and neighbours
- Other Waste Reduction Practices:
- We produce and preserve a lot of our food in reusable containers. i.e. bottling
- Healthy home features
- Chemical free cleaning products used
Cross flow ventilation
Natural fibre furnishings
Natural light and ventilation
Natural oil sealer/finishes
Wax based sealer/finish
- Housing Type:
- Standalone House
- Project Type:
- Continual Improvement
- Open with support of
- Macedon Ranges Sustainability Group
- Builder
- Owner Builder
- Designer
- Owner designed



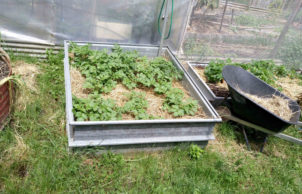
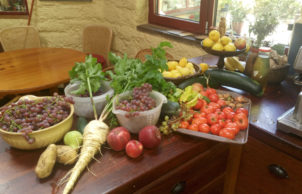
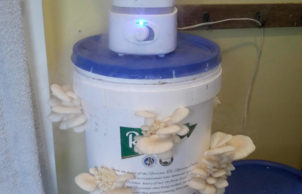
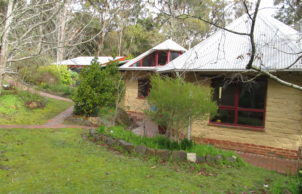
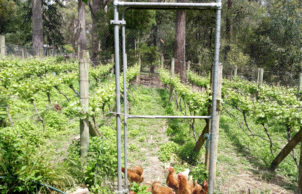
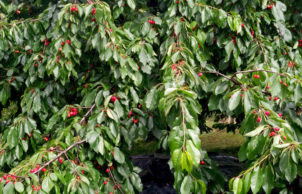
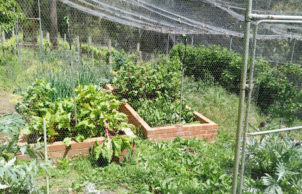
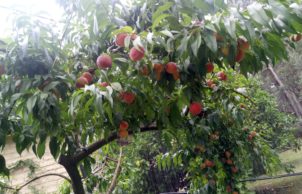
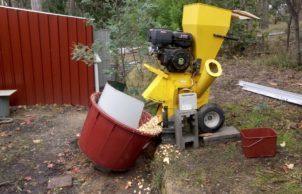
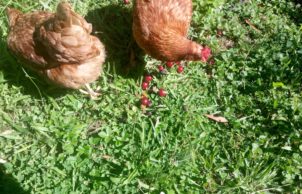
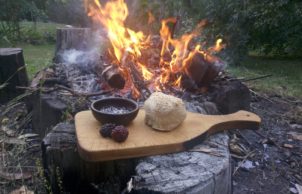
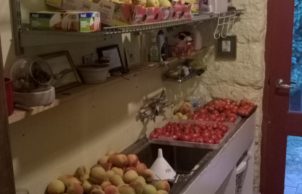
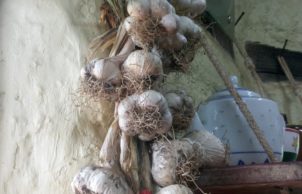
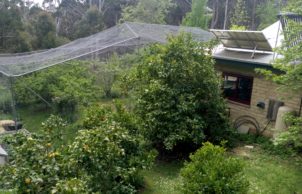
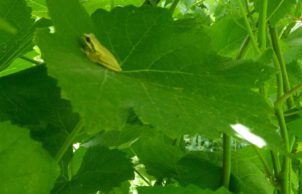
Ask questions about this house
Load More Comments