Low Energy Super Shed
This house is not opening in person, but you can explore the profile and ask the homeowner a question below.
House Notes – Low Energy Super Shed
This is a demonstration building converted from a metal shed to meet the passive house standard for a retrofitted building. We wanted to show that any existing structure can be transformed to a thermally comfortable, clean, sunny, and healthy building, where virtually no heating or cooling is required, without needing to build a new house. It provides a public location to view how to build a passive house and to provide the sensory experience of inhabiting a passive house space.
There are none of the typical problems of a normal house. There are no air leaks, it is super insulated to prevent heat losses and gains, has 100% fresh air using heat recovery to help maintain a comfortable temperature, with no mould or condensation on any surface, and is dust and insect free. Any emissions from materials, food, or humans are continually exhausted. A tiny backup reverse cycle air conditioner (1.5kW consumption) is sufficient to deal with any extreme conditions such as a heat wave or large numbers of visitors.
As much as possible, materials have been reused from other buildings, such as 80-year-old roofing sheets used for an external wall, the kitchen cabinets, timber decking used as a wall cladding, and some double-glazed windows from a demolition site. We have built some items ourselves such as the concrete benchtop decorated using found objects.
The second function of the Low Energy Super Shed is to be the tea-room, workshop space and meeting room for Canberra City Farm. Woden SEE Change will later use the building for training interested groups on low energy housing practices and training in passive house building techniques.
LESS was initiated by Woden SEE-Change and with support from the ACT Government, private businesses, community groups and private donors.
Come and see the result.
Sustainability Features
- Energy efficiency:
- Draught proofing
Efficient lighting
Efficient appliances
Energy monitoring
- Passive heating cooling:
- Cross ventilation
Passive solar designed home
Shading
- Active heating cooling:
- Heat exchange ventilation system
- Energy Efficient Lighting
- LED lights throughout
- Sustainable materials:
- Building uses wood in frame, plywood encasing, windows and door, LVL's & battens
- Recycled and reused materials:
- Doors
Timber
Windows
- Insulation Type:
- Under-roof
Ceiling
Internal walls
External walls
Floor
- Ceiling Type:
- Bulk – polyester
- Ceiling Rating:
- R2.5
- Floor Type:
- Bulk - polystyrene board
- Floor Rating:
- R2
- Under Roof Insulation Type:
- Polystyrene batts
- Under Roof Insulation Rating:
- R5
- Internal Walls Insulation Type:
- Bulk – polyester
- Internal Walls Insulation Rating:
- R2.5
- External Walls Rating:
- R4
- External Walls Type:
- Bulk – polyester
- All-Electric Home?
- Yes
- Total cost of home when constructed:
- $73,000
- Cost estimate of sustainable home/features:
- $10,000
- Estimate of annual savings:
- $2,500
- House Size
- 40
- BAL Rating
- BAL – 19: Increasing levels of ember attack and ignition of debris with a heat flux of up to 19kW/m2
- Roof
- Metal (Colorbond)
- Wall Materials
- Lightweight construction (timber frame)
- Window and Door Types
- Awning
Double glazing
Low-e, films
Triple glazing
- Window and Door Types
- Tilt & turn windows
- Number of bedrooms
- 1
- Number of bathrooms
- 1
- Healthy home features
- Airtight house design
Cross flow ventilation
Heat recovery ventilation (HRV)
Low VOC paints/sealer/varnish
Natural fibre furnishings
Natural light and ventilation
Wax based sealer/finish
- Housing Type:
- Display Home
- Project Type:
- Retrofit
- Open with support of
- SEE-Change Inc and Canberra City Farm
- Builder
- Leigh Duxson - Project Manager
- Designer
- Logikhaus & Canberra Passive House

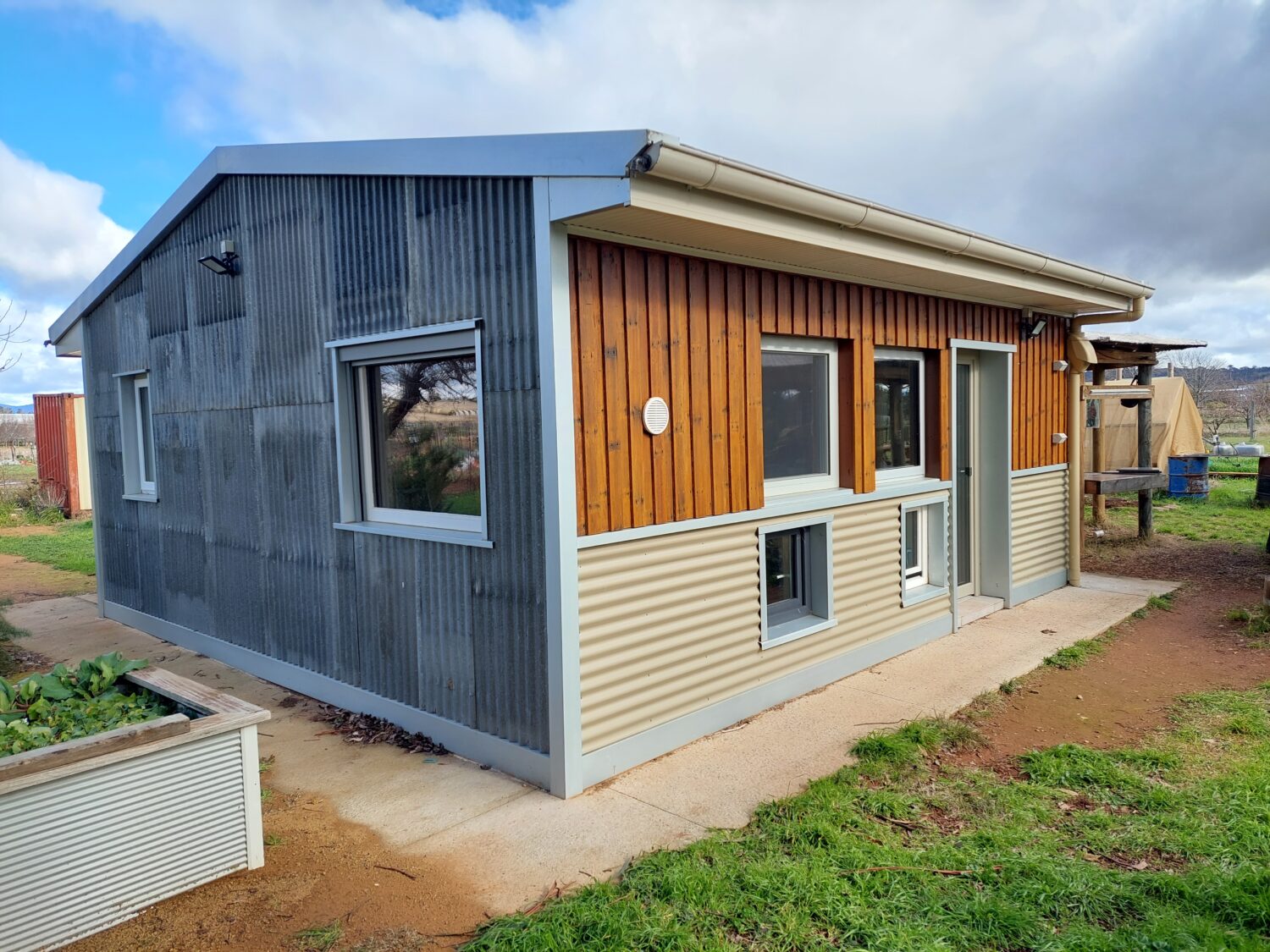
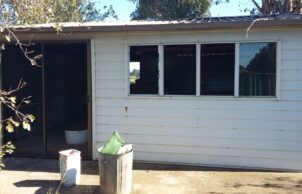
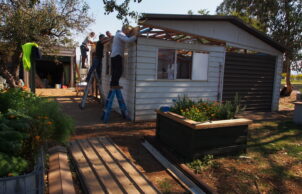
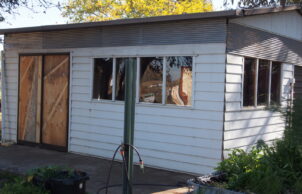
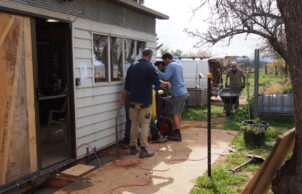
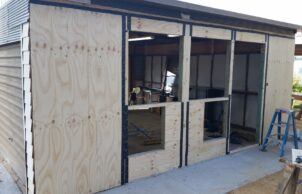
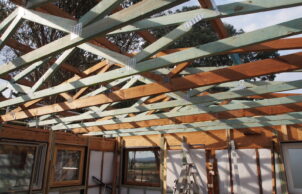
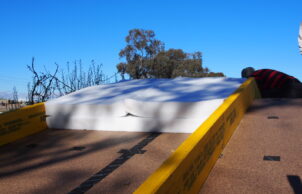
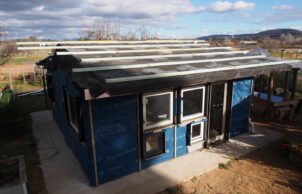
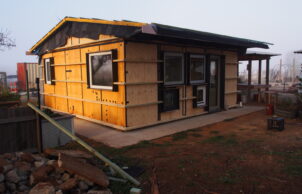
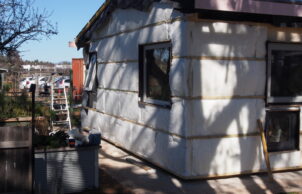
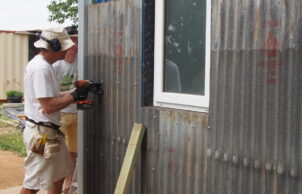
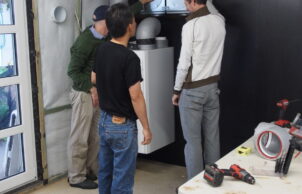
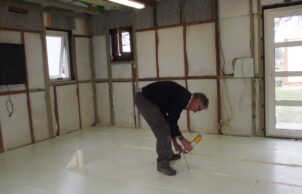
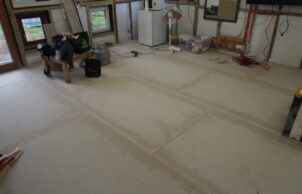
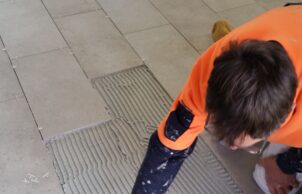
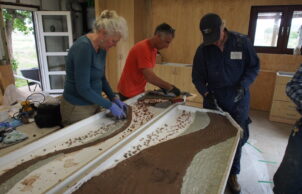

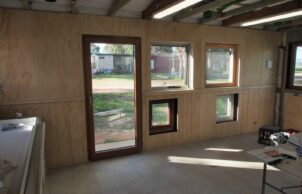
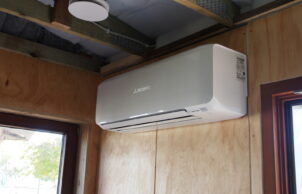
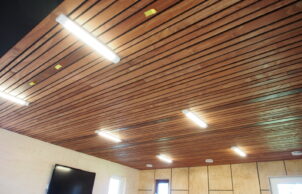
Ask questions about this house
Load More Comments