Mad House
This house is not opening in person, but you can explore the profile and ask the homeowner a question below.
House Notes – Mad House
We wanted to build a sustainable home that reduced financial liabilities and was able to be operated efficiently, according to the way we live. The Mad House is inspired by off-grid and communal living and was built with ethics and economic feasibility in mind.
With these balanced values we tailored our build to suit not just our situation but also what we felt to be the community’s situation. For instance, when on scheme water we concluded that it is not beneficial for the environment and financially to harvest personal rainwater, use grey water or plan to have battery systems, as these would be better suited communally.
Our favourite part of the house is the interaction with the garden and home, this was design using permaculture practices. Recreation, study, security, food harvesting and native viewing are designed to be accessible and integrate with the living area. Our Grandad built the original fibro house on the block and my mum was born here, it was only by coincidence that we bought the house back into the family. We were able to repurpose and incorporate materials from the old house into the build, the decking area is built using the old jarrah framing, feature jarrah floorboard walls and an internal brick wall showcasing a brick etched with the words from an unknown author ‘I am mad’.
- Solar passive
- Used most economical (cheapest) style of build
- Gable with low ceilings (raked in living area and high ceiling in hall)
- Small footprint
- Reused materials (jarrah floorboards and timber frame, chimney bricks)
- Convection ventilation pantry and fridge
- Cross-ventilation for cool SW breeze in summer
- Low embodied energy materials – timber frame, Weathertex cladding
- Some clay paint (no VOC)
- Recessed pelmets
- Various glazing types: double glaze, low-e, dark, neutral and clear tones.
Designed by Building Design South West.
Chat to a member of the Australian Electric Vehicle Association (AEVA) about EV’s they will have their Hyundai Kona on display for SHD
This house achieved a NatHERS rating of 8.8 stars using NatHERS accredited software (BERSPro). Find out how the star ratings work on the Nationwide House Energy Rating Scheme (NatHERS) website.
Sustainability Features
- Energy efficiency:
- Draught proofing
Efficient lighting
Efficient appliances
- Passive heating cooling:
- Cross ventilation
Passive solar designed home
Shading
Thermal mass
- Active heating cooling:
- Ceiling fans
- Water heating:
- Hot water heat pump
- Water harvesting and saving features:
- Stormwater management
Drip irrigation
- Average water consumption per day:
- 0.09kL
- Energy Efficient Lighting
- LED lights throughout
Natural daylight
- Window Protection:
- Deciduous tree/vegetation
Drapes/curtains
Honeycomb blinds
Pelmets
- Sustainable materials:
- Jarrah timber frame and floorboards, brick, concrete porch
- Recycled and reused materials:
- Bricks
Concrete
Paving
Rocks/stone
Roofing material
Timber
- Insulation Type:
- Ceiling
Internal walls
- Ceiling Type:
- Anticon 55
- Ceiling Rating:
- R4.0
- Internal Walls Insulation Type:
- Bulk – glass wool
- Internal Walls Insulation Rating:
- R2.0
- All-Electric Home?
- Yes
- Energy star rating:
- 8.8 Stars
- Renewable energy used:
- Solar PV grid connect
- Size of PV system:
- 3kW
- Average Daily Energy Consumption:
- 1kW
- Total cost of home when constructed:
- $240,000
- Cost estimate of sustainable home/features:
- $5000
- Estimate of annual savings:
- $2000
- House Size
- 203m2
- BAL Rating
- BAL – Low: There is insufficient risk to warrant specific construction requirements
- Roof
- Metal (Colorbond)
- Wall Materials
- Lightweight construction (timber frame)
Timber
- Window and Door Types
- Double glazing
Louvre windows
Low-e, films
Sliding windows/doors
- Universal Design Features
- Hobless showers
- Number of bedrooms
- 4
- Number of bathrooms
- 1
- Garden / Outdoors
- Composting
Drip irrigation
Edible garden
Organic
Permaculture
Native plants
- Waste Reduction Practices:
- Compost all food scraps
Plastic free household
Recycle
Swap with friends and neighbours
- Healthy home features
- Airtight house design
Cabinet design to minimise dust collection
Indoor plants for air filtration
Low VOC paints/sealer/varnish
- Housing Type:
- Standalone House
- Project Type:
- New Build
- Builder
- RMA Building


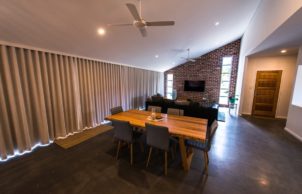
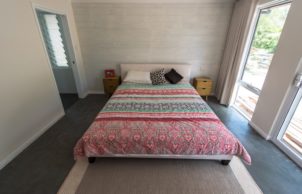
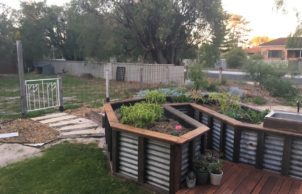
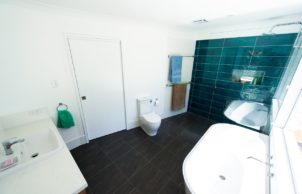
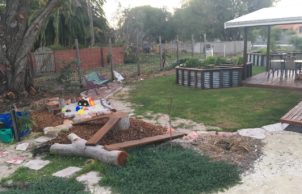
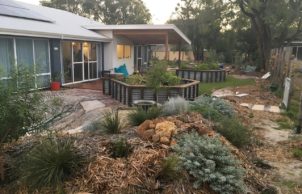
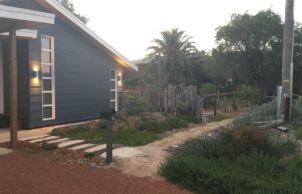
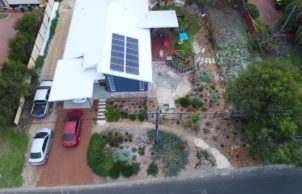
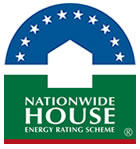
Ask questions about this house
Load More Comments