Natalie and Daryl’s Earthship Inspired House
This house is not opening in person, but you can explore the profile and ask the homeowner a question below.
House Notes – Natalie and Daryl’s Earthship Inspired House
We wanted a modest home that represented our desire to live a healthy and environmentally conscious lifestyle. Our home is designed to the highest energy efficiency and thermal performance standards, from the orientation and layout, to the construction system and material selections.
We wanted to demonstrate you could build a sustainable or even off grid house on the smallest urban block.
Our intention was to construct a home of the highest quality. Not only in terms of structure and energy efficiency, but also to protect and enhance the landscape. Our key objective was to utilise the sloping block for optimum northern orientation and provide a tranquil natural environment.
Our home is earth ship inspired. A greenhouse is situated on the northern face of the house providing access to the bedrooms and bathroom. The sun heats this space, drawing the warm ceiling air through the earth berm to the south. Over time the earth berm will gradually warm to a constant temperature of 21-23 degrees C all year round. This then radiates to the internal spaces. Soil excavated was used to create an earth berm to the southern side of the house and earth bag foundations.
The home is still a work in progress with some of the off grid systems yet to be connected.
We have lived in the home for two years now and love it.
Designed by Craig Byatt Architecture read more about their brief and design here.
Nissan Leaf EV on display for SHD
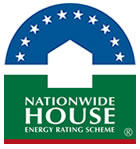
This house achieved a NatHERS rating of 7 stars using NatHERS accredited software (Firstrate5). Find out how the star ratings work on the Nationwide House Energy Rating Scheme (NatHERS) website.
This home is supported by
Join the Nillumbik Trail on Sustainable House Day, hosted by Clean Energy Nillumbik and Nillumbik Shire Council.
Sustainability Features
- Energy efficiency:
- Efficient lighting
Efficient appliances
- Passive heating cooling:
- Cross ventilation
Shading
Thermal mass
- Active heating cooling:
- In floor Reticulated Water System with 12v inline water pump, Air convection and heat recovery system - in line fan and ducted pipe work though ceiling and thermal mass wall.
- Water heating:
- Gas instant hot water, intend installing a form of solar thermal heating
- Water harvesting and saving features:
- Above ground rainwater storage
Underground rainwater storage
Grey water system
Low flow shower heads
Drip irrigation
- Average water consumption per day:
- 87L per person, per day
- Underground rainwater storage type:
- 3 x concrete tanks
- Underground rainwater storage Size:
- 35,000L
- Above ground rainwater storage Type:
- Corrugated Colourbond
- Above ground rainwater storage Size
- 10,000L
- Energy Efficient Lighting
- LED lights throughout
Natural daylight
Skylight
- Window Protection:
- Awnings (external)
Shade Sails
- Window Protection:
- Cedar Shutters Internal, Shade sail is seasonal, Retractable awning
- Recycled and reused materials:
- Excavated earth used in earth bag footings and thermal mass, Redgum Hardwood Posts,Door Hardware,Cedar Shutters,Workshop is an up cycled site accommodation
- Sustainable materials:
- Earth bag strip footings
Plywood – internal walls and cabinetry
Untreated Cypress Pine structural timber
Hardwood Cladding – milled from fallen timber
“Earthwool” recycled glass bulk insulation batts
- Recycled and reused materials:
- Bricks
Concrete
Light fixtures
Timber
- Insulation Type:
- Under-roof
Ceiling
Internal walls
External walls
Floor
- Ceiling Type:
- Bulk – glass wool
- Ceiling Rating:
- R6.0
- Floor Type:
- The infill concrete floor slab is insulated from outside air with 150mm wide Hardwood perimeter edge beams.
- Under Roof Insulation Type:
- Roof space blanket and Earthwool recycled glass bulk insulation batts
- Under Roof Insulation Rating:
- R1.8 space blanket installed under roof sheeting; R4.0 under the roof blanket within ceiling between roof trusses
- Internal Walls Insulation Type:
- Bulk – glass wool
- Internal Walls Insulation Rating:
- R2.7
- External Walls Rating:
- R2.7 for east and west walls, south wall mudbrick and earth berm, north wall double glazing
- External Walls Type:
- Bulk – glass wool
- All-Electric Home?
- No
- Energy star rating:
- 7 Stars
- Renewable energy
- Thermal Mass, Solar PV with battery Grid Connection, behind the meter (Future)
- Average Daily Energy Consumption:
- 1.67 kWhr per person
- Total cost of home when constructed:
- $247,000
- House Size
- 70m2
- BAL Rating
- BAL – 29: Increasing levels of ember attack and ignition of debris with a heat flux of up to 29kW/m2
- Roof
- Metal (Galvanised)
- Wall Materials
- Mud brick
Timber
- Wall Materials
- Glass
- Window and Door Types
- Double glazing
Skylights
- Universal Design Features
- Hobless showers
No stairs/steps
- Universal Design Features
- No levers or knobs as door handles
- Number of bedrooms
- 2
- Number of bathrooms
- 1
- Garden / Outdoors
- Composting
Drip irrigation
Edible garden
Organic
Permaculture
Native plants
- Waste Reduction Practices:
- Compost all food scraps
Recycle
Repair
- Healthy home features
- Chemical free cleaning products used
Cross flow ventilation
Indoor plants for air filtration
Low VOC paints/sealer/varnish
Natural oil sealer/finishes
No carpets
- Healthy Home
- All wood is untreated, termimesh stainless steel physical termite barrier - no chemicals.
- Housing Type:
- Standalone House
- Project Type:
- New Build
- Open with support of
- Clean Energy Nillumbik Inc
- Builder
- Owner Builder using sub contracted local trades
- Designer
- Craig Byatt Architecture


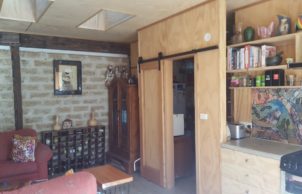
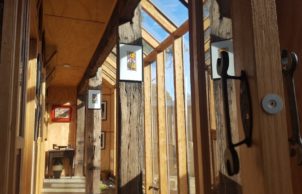
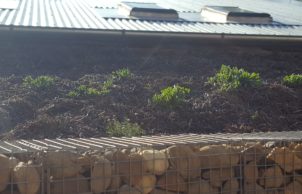
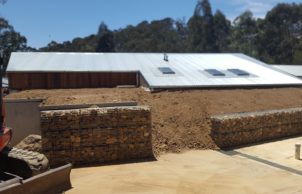
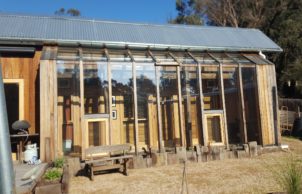

Ask questions about this house
Load More Comments